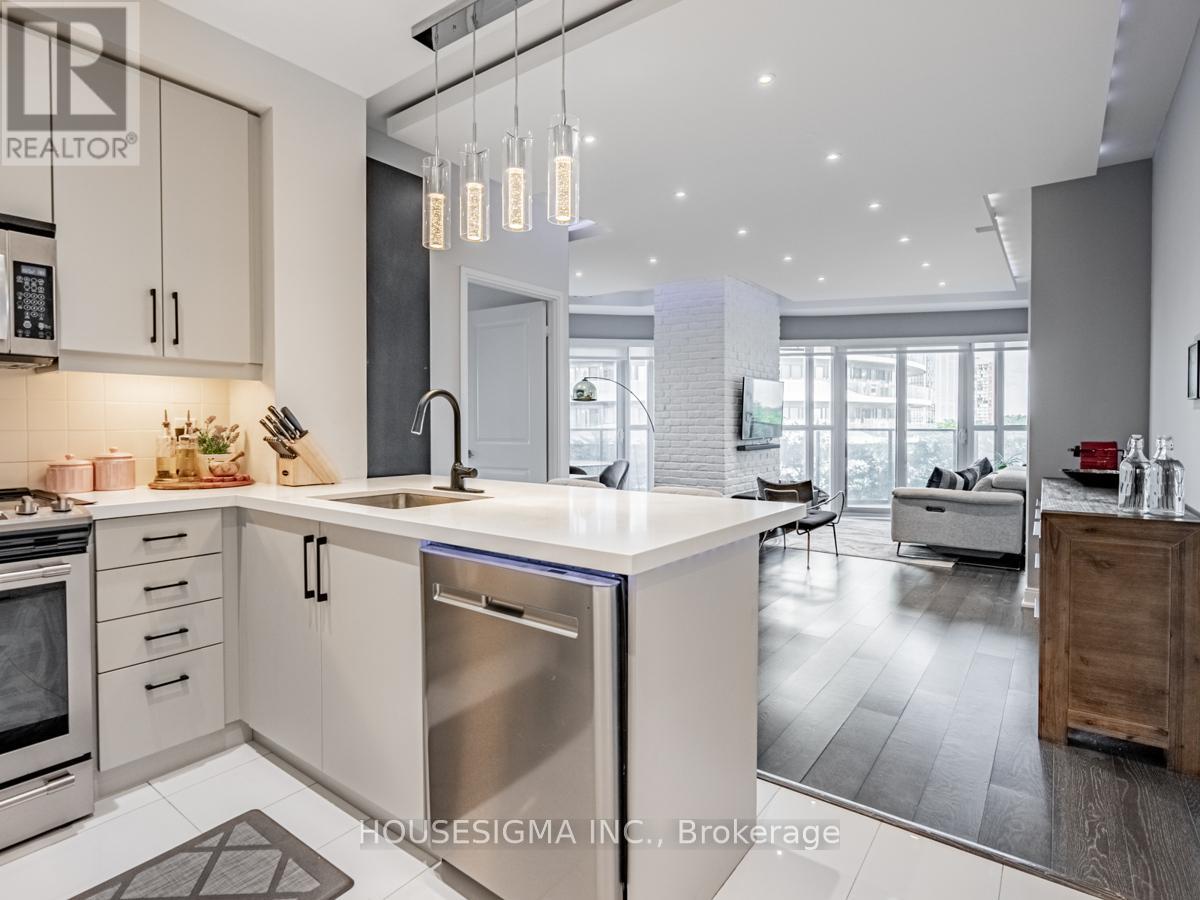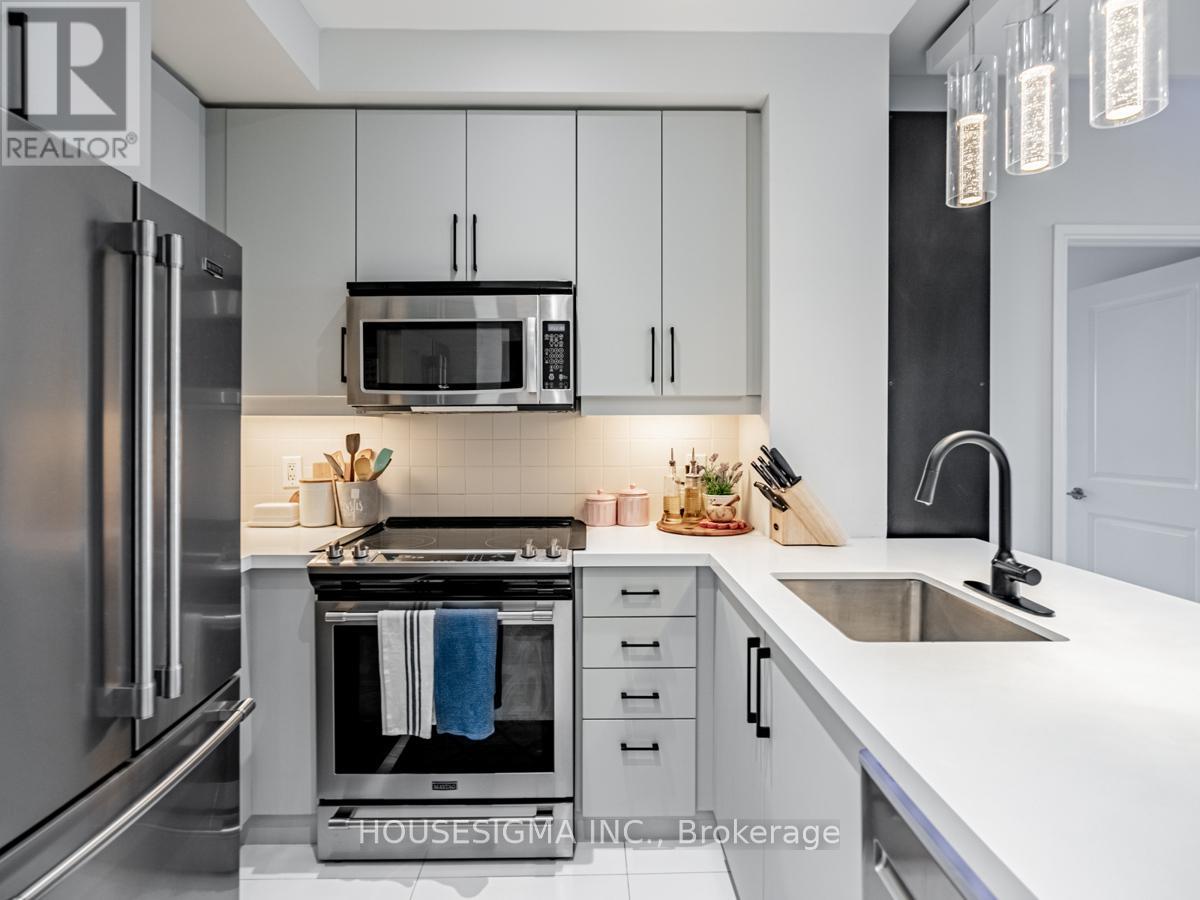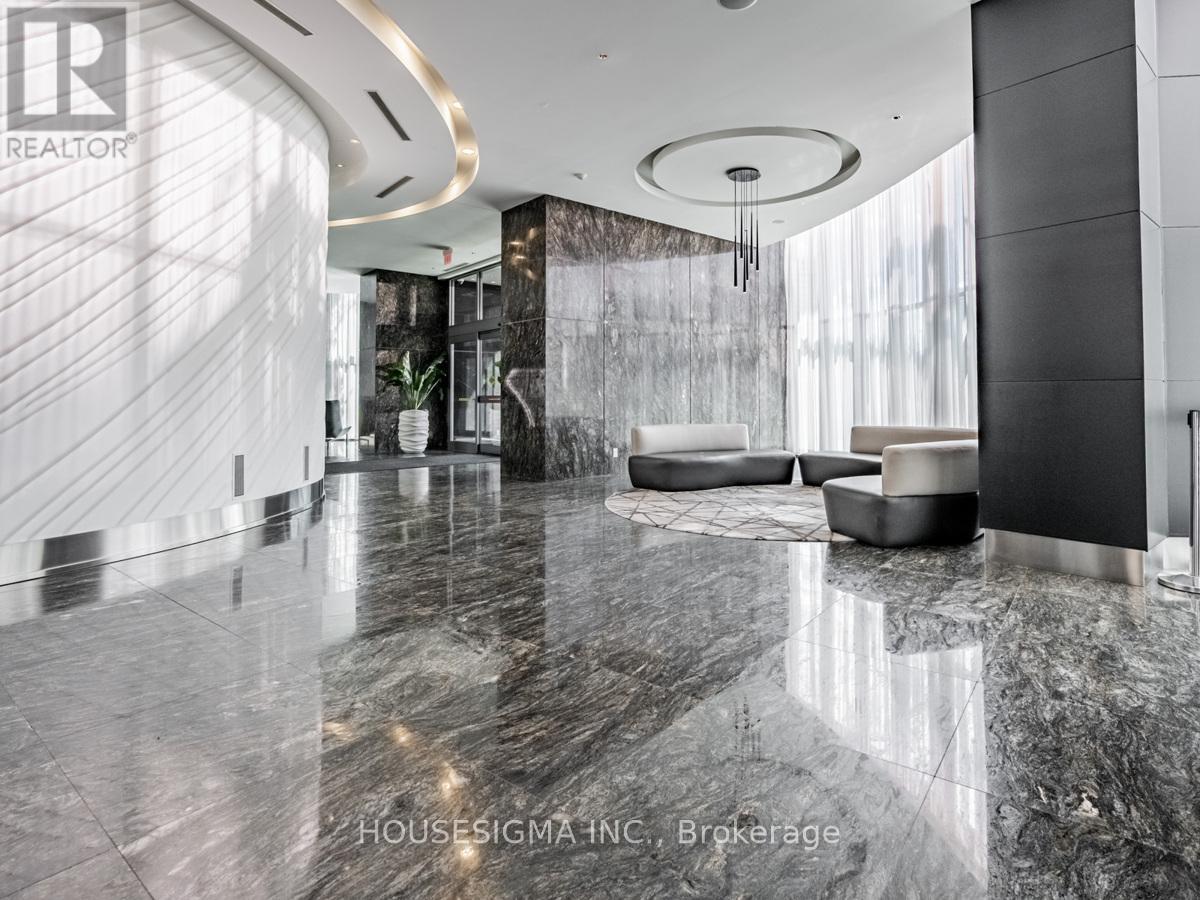| Bathrooms2 | Bedrooms3 |
| Property TypeSingle Family |
|
Immerse yourself in luxury living at the prestigious Marilyn Monroe Building with this professionally designed and renovated unit. Positioned just steps away from the upcoming LRT (Light Rail Transit), Square One mall, highways, schools, and more, this corner unit ( 985 sq ft + 260 sq ft wrap around balcony) boasts a functional split bedroom floor plan, flooding the space with abundant natural light throughout the day. Revel in upgraded kitchen cabinets, quartz countertops, ceramic flooring, and engineered hardwood floors. Elegant brick and Venetian plaster accent walls elevate the ambiance, while a custom LED lighting system and motorized blinds with remotes in all rooms add convenience and sophistication. Enjoy views of the garden and city center from the wrap-around balcony. Rarely offered, this unit includes 2 tandem parking spots and 1 locker. Experience the pinnacle of luxury with state-of-the-art 30,000 sqft amenities space! Building details at: https://60absolute.ca/. **** EXTRAS **** S/S Fridge, Stove And Dishwasher. Stackable Washer & Dryer. Smart Home System With Google Voice Activation. Electric Light Fixtures, Modern Electric Light System, Motorized Blinds. Engineered Floors, Broadloom. (id:54154) Please visit : Multimedia link for more photos and information |
| FeaturesBalcony | Maintenance Fee968.00 |
| Maintenance Fee Payment UnitMonthly | Management CompanyDuka Property Management |
| OwnershipCondominium/Strata | Parking Spaces2 |
| PoolIndoor pool | TransactionFor sale |
| Bedrooms Main level2 | Bedrooms Lower level1 |
| AmenitiesStorage - Locker, Security/Concierge, Party Room, Sauna, Visitor Parking, Exercise Centre | CoolingCentral air conditioning |
| Exterior FinishConcrete | Bathrooms (Total)2 |
| Heating FuelNatural gas | HeatingForced air |
| TypeApartment |
Listing Office: HOUSESIGMA INC.
Data Provided by Toronto Regional Real Estate Board
Last Modified :03/04/2024 12:50:11 AM
MLS®, REALTOR®, and the associated logos are trademarks of The Canadian Real Estate Association



































