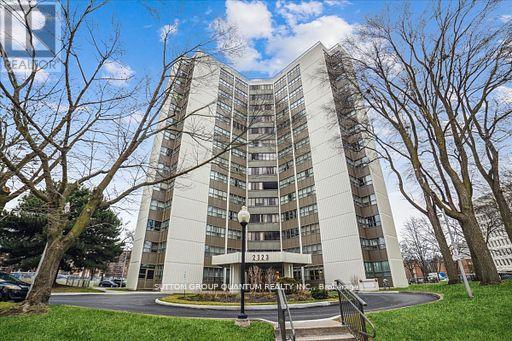| Bathrooms2 | Bedrooms3 |
| Property TypeSingle Family |
|
Welcome to 2323 Confederation Parkway! This updated and bright condo is move in ready and feels very spacious with 1062 sq ft of livable space. You will be amazed at the sizeable front entry, combined living and dining room, two large bedrooms, and very generous closet space...value that is hard to find at this price level! Updates include new vinyl flooring throughout and modernized bathrooms. A fully enclosed balcony feels like an added bonus and can be used as an additional seating area, playroom, or even more storage space. This condo unit includes 1 parking spot and 2 good-sized lockers (one on the same floor and one in the basement). Condo fees include all utilities! Only a quick drive to the popular Port Credit area, where you will be able to enjoy everything this area offers...numerous cafes, restaurants, waterfront trails, parks, and marinas. Conveniently located close to Trillium Hospital (site of the much anticipated new Mississauga Hospital), the Port Credit GO, and the QEW. **** EXTRAS **** 1 parking and 2 lockers (one on 5th floor & one in basement). Amenities include party and games room with kitchen, bike storage room, wood working room, gym w/ cardio equipment & weights, yoga & pilates room, etc. Coin laundry in basement. (id:54154) |
| Amenities NearbyHospital, Park, Public Transit, Schools | Community FeaturesPet Restrictions, School Bus |
| FeaturesBalcony | Maintenance Fee1126.67 |
| Maintenance Fee Payment UnitMonthly | Management CompanyComfield Management Services |
| OwnershipCondominium/Strata | Parking Spaces1 |
| PoolIndoor pool | TransactionFor sale |
| Bedrooms Main level2 | Bedrooms Lower level1 |
| AmenitiesExercise Centre, Party Room, Sauna, Visitor Parking, Storage - Locker | AppliancesOven - Built-In, Microwave, Range, Refrigerator, Stove |
| CoolingCentral air conditioning | Exterior FinishConcrete |
| Bathrooms (Total)2 | Heating FuelNatural gas |
| HeatingForced air | TypeApartment |
| AmenitiesHospital, Park, Public Transit, Schools |
| Level | Type | Dimensions |
|---|---|---|
| Main level | Foyer | 3.16 m x 2.29 m |
| Main level | Kitchen | 3.07 m x 3.01 m |
| Main level | Dining room | 4.05 m x 2.74 m |
| Main level | Living room | 6.17 m x 3.37 m |
| Main level | Solarium | 3.68 m x 3.34 m |
| Main level | Primary Bedroom | 4.2 m x 3.35 m |
| Main level | Bathroom | 2.68 m x 2.05 m |
| Main level | Bedroom 2 | 3.68 m x 2.78 m |
| Main level | Bathroom | 2 m x 2 m |
Listing Office: SUTTON GROUP QUANTUM REALTY INC.
Data Provided by Toronto Regional Real Estate Board
Last Modified :14/05/2024 12:32:06 AM
MLS®, REALTOR®, and the associated logos are trademarks of The Canadian Real Estate Association
































