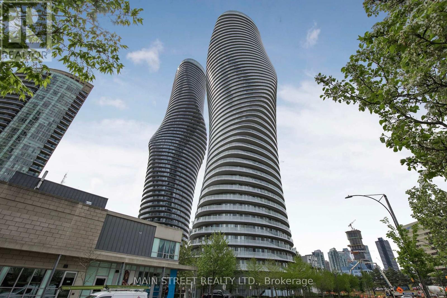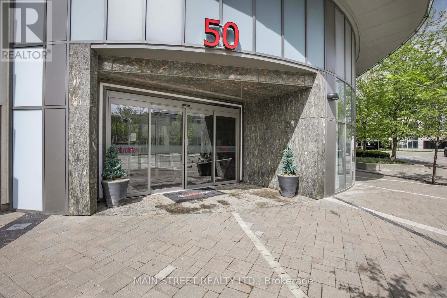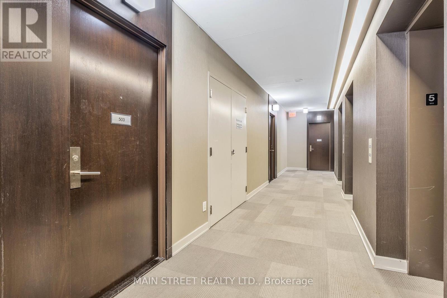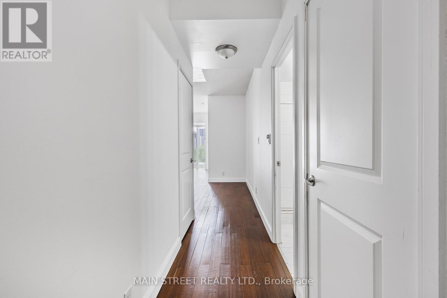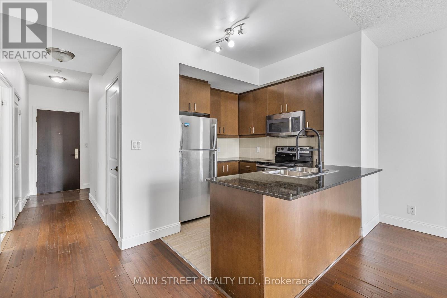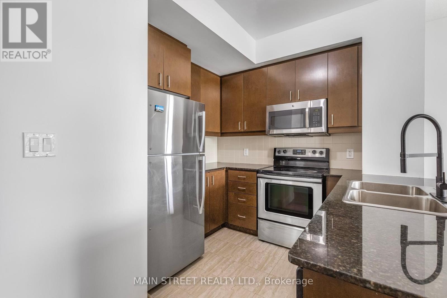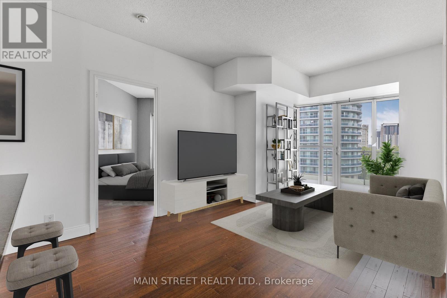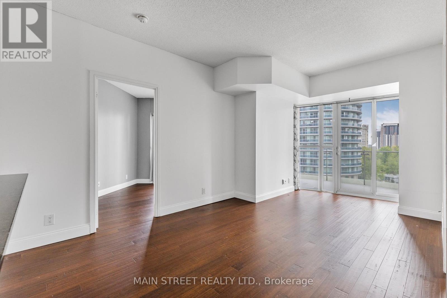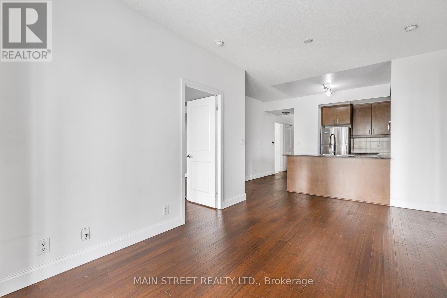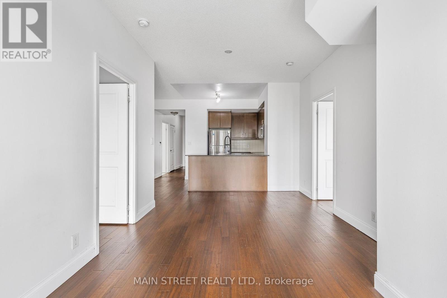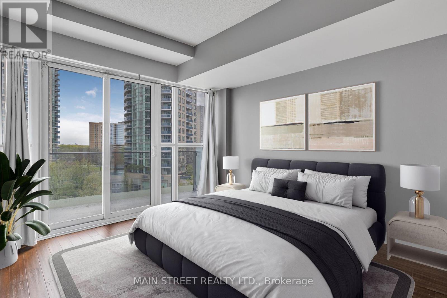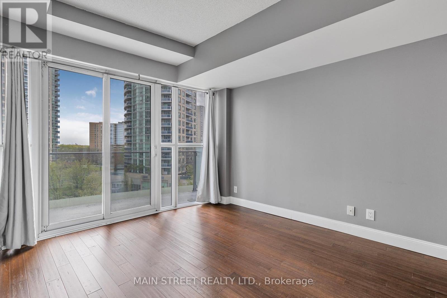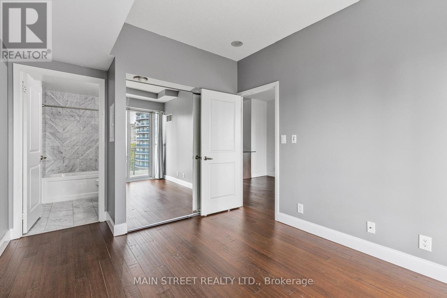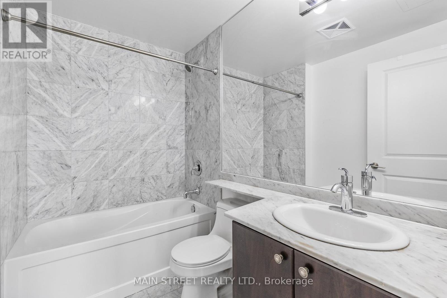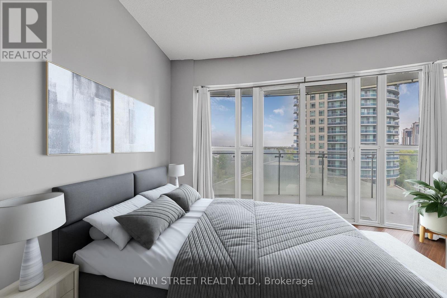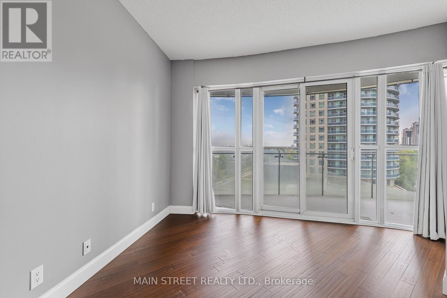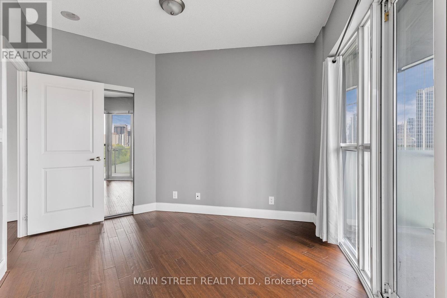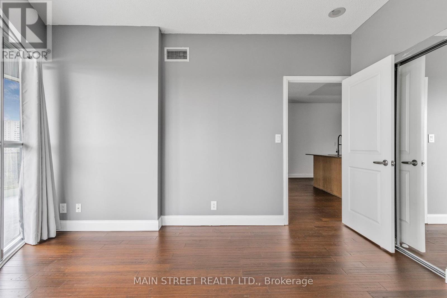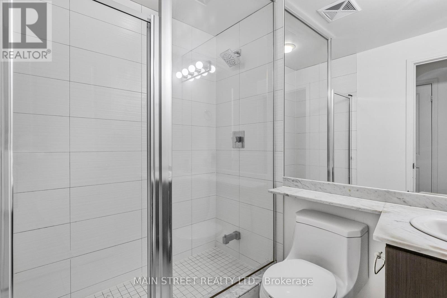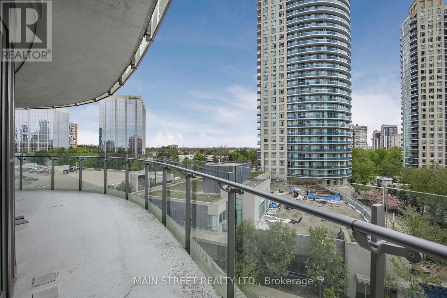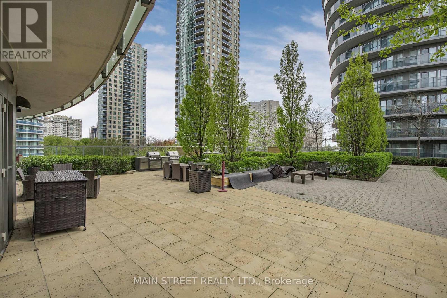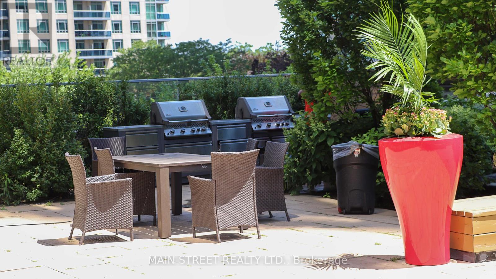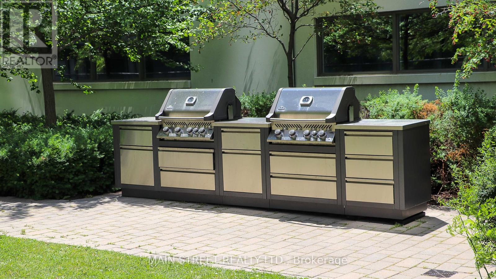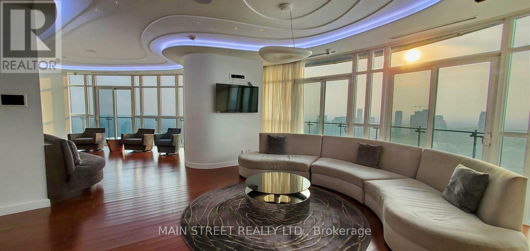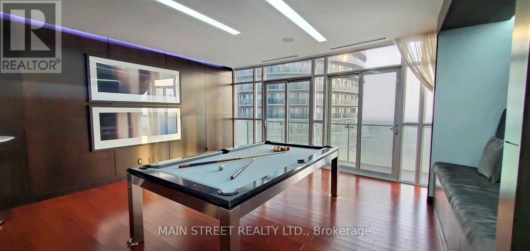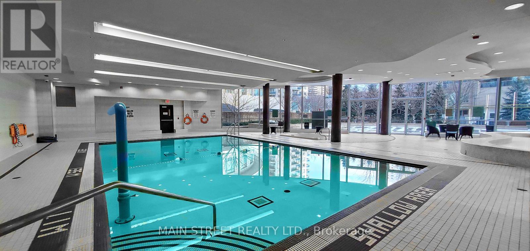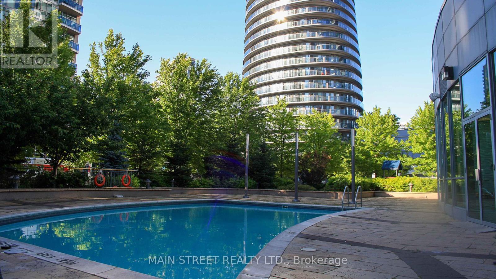| Bathrooms2 | Bedrooms2 |
| Property TypeSingle Family |
|
Located In The Heart of Mississauga, This Bright 2 Bedroom Unit Boasts A Modern Open Concept Kitchen With Granite Counter Tops and Stainless Steel Appliances, Spacious Living/Dining Room, 9Ft Ceilings, and Engineered Hardwood Flooring Throughout. Large Primary Bedroom With Double Closet, 4Pc Ensuite Bath, and Walk-Out to Huge Wrap Around Balcony With Incredible Easterly Views! Extra Features Include Second Bedroom With Walk-Out To Balcony, Ensuite Laundry, Underground Parking, Locker. Amenities Included: 24/7 Concierge, Pool, Car Wash, Fitness Centre With Weight and Cardio Room, Lounge, Pet Spa - And Much More! You Wont Want To Miss This! (id:54154) Please visit : Multimedia link for more photos and information |
| Community FeaturesPet Restrictions | FeaturesBalcony, Carpet Free |
| Maintenance Fee901.19 | Maintenance Fee Payment UnitMonthly |
| Maintenance Fee TypeHeat, Water, Common Area Maintenance, Insurance, Parking | Management CompanyPercel Inc. |
| OwnershipCondominium/Strata | Parking Spaces1 |
| TransactionFor sale |
| Bedrooms Main level2 | AmenitiesStorage - Locker |
| AppliancesDishwasher, Dryer, Microwave, Range, Refrigerator, Stove, Washer, Window Coverings | CoolingCentral air conditioning |
| Exterior FinishConcrete | Bathrooms (Total)2 |
| Heating FuelNatural gas | HeatingForced air |
| TypeApartment |
| Level | Type | Dimensions |
|---|---|---|
| Main level | Living room | 5.27 m x 2.57 m |
| Main level | Kitchen | 2.95 m x 2.42 m |
| Main level | Primary Bedroom | 3.51 m x 3.04 m |
| Main level | Bedroom 2 | 3.67 m x 3.1 m |
Listing Office: MAIN STREET REALTY LTD.
Data Provided by Toronto Regional Real Estate Board
Last Modified :09/07/2024 12:13:23 AM
MLS®, REALTOR®, and the associated logos are trademarks of The Canadian Real Estate Association

