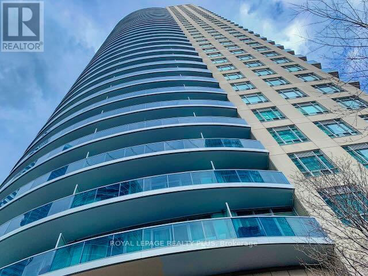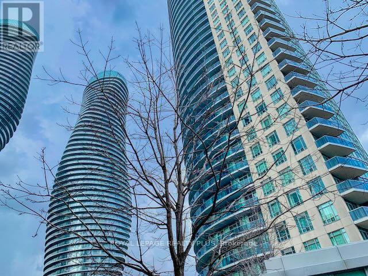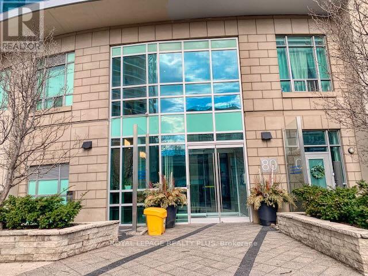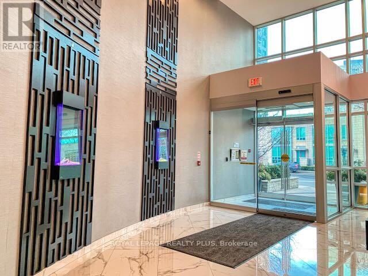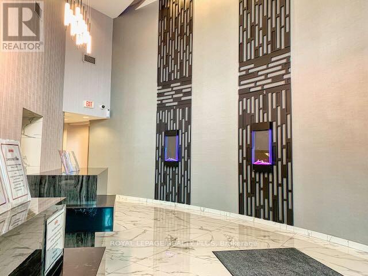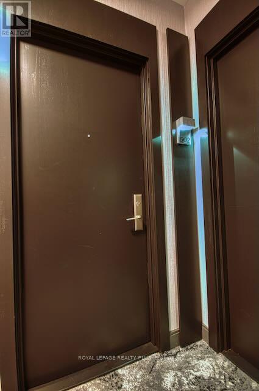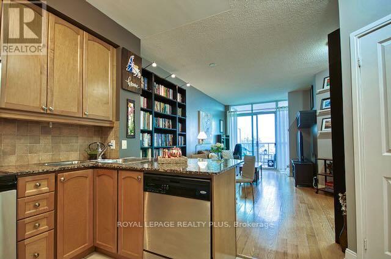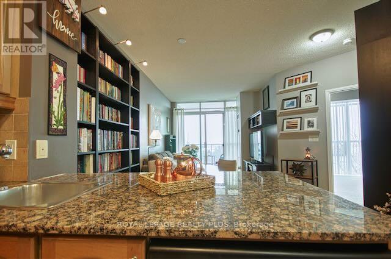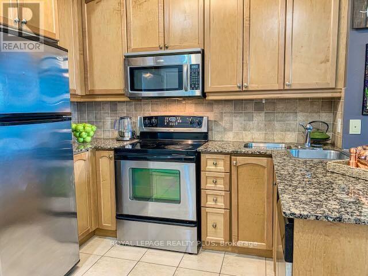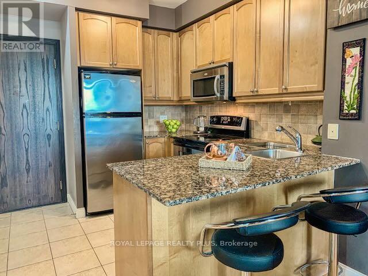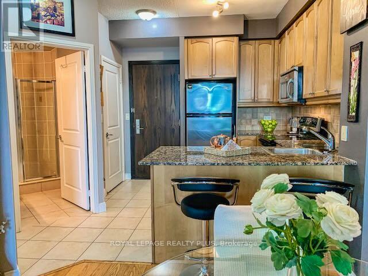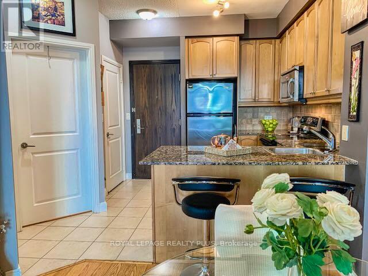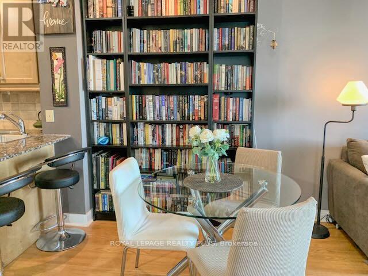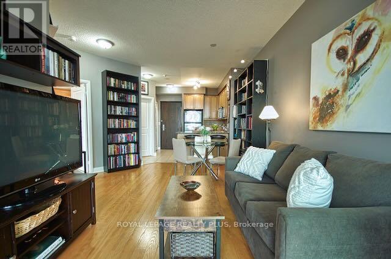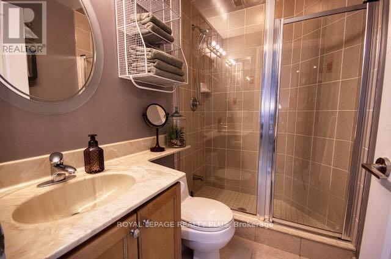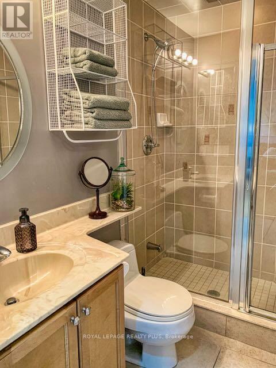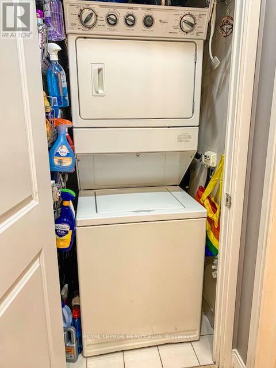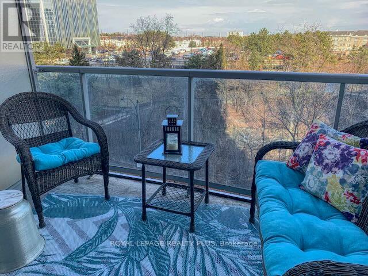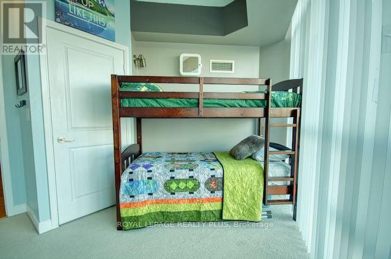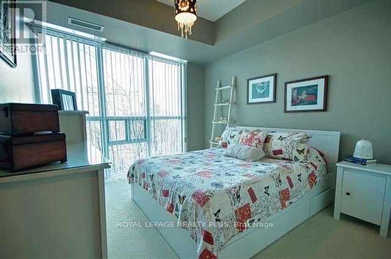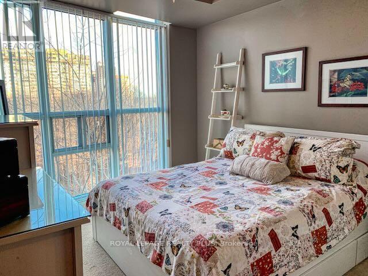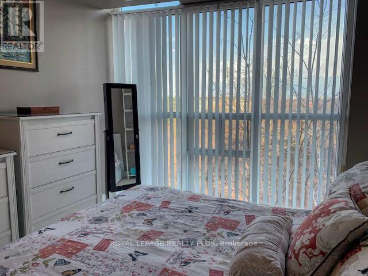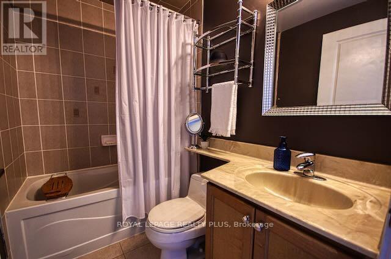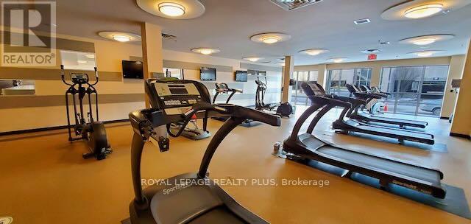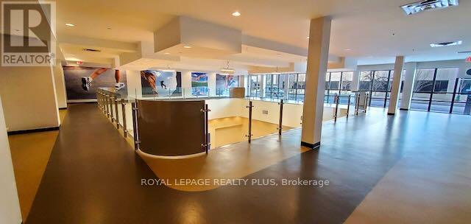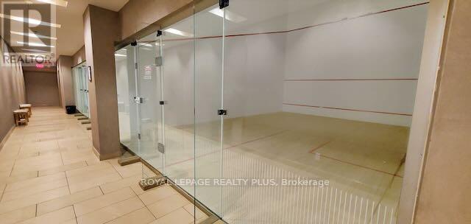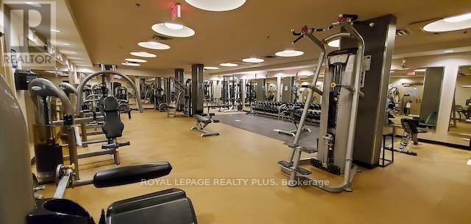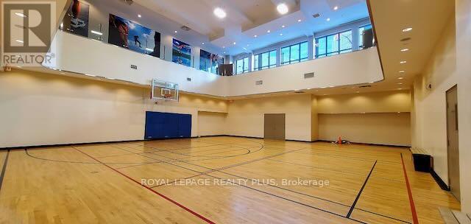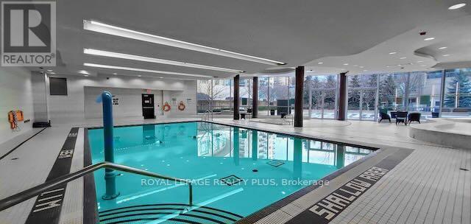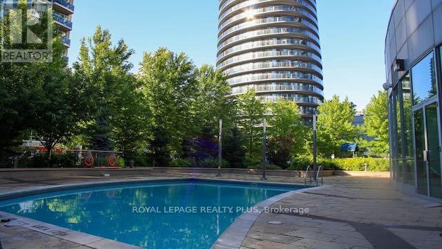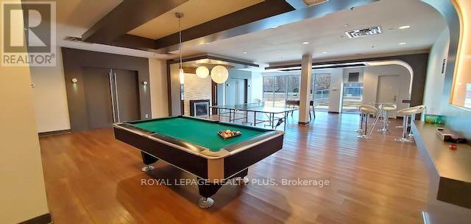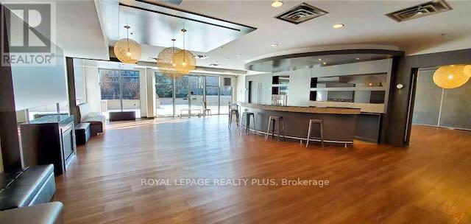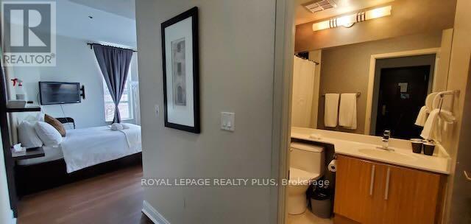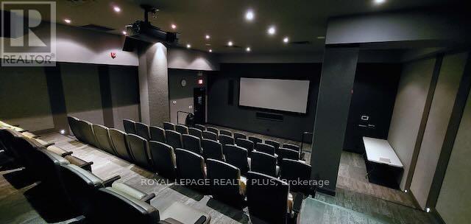| Bathrooms2 | Bedrooms2 |
| Property TypeSingle Family |
|
Welcome to Downtown Mississauga the Absolute Vision Tower. Breathtaking Unobstructed south/east View Inspiration Model, 825 Sq.Ft Inc. balcony. 9Ft Ceiling. Engineered Hardwood Flooring. Great Amenities, Club-2 Storey: Squash Crt, Gym/Indoor track, Spa, Movie Theatre, Basketball Crt, Squash Crt, Indoor & Outdoor Pools, Kids Playground, 24 Hr Gated Security, Plus More. Walking Distance to Restaurants, Parks, Schools, Walking Trail, Square One Mall. YMCA, Library, 2 Min Walk To Public Transit. Only Minutes From Hwy 403, QEW, 401, Cooksville Go Station. **** EXTRAS **** S/S Fridge, S/S Stove, S/S Built-In Microwave, S/S Built-In Dishwasher, Full Size Stacked Washer/Dryer, 1 Parking & 1 Locker (id:54154) Please visit : Multimedia link for more photos and information |
| Amenities NearbyPark, Public Transit, Schools | Community FeaturesCommunity Centre |
| FeaturesBalcony | Maintenance Fee771.24 |
| Maintenance Fee Payment UnitMonthly | Management CompanyAndrejs Management Inc. |
| OwnershipCondominium/Strata | Parking Spaces1 |
| PoolIndoor pool | TransactionFor sale |
| Bedrooms Main level2 | AmenitiesStorage - Locker, Car Wash, Security/Concierge, Visitor Parking, Exercise Centre |
| CoolingCentral air conditioning | Exterior FinishConcrete |
| Bathrooms (Total)2 | Heating FuelNatural gas |
| HeatingForced air | TypeApartment |
| AmenitiesPark, Public Transit, Schools |
| Level | Type | Dimensions |
|---|---|---|
| Main level | Living room | 6.09 m x 3 m |
| Main level | Dining room | 6.09 m x 3 m |
| Main level | Kitchen | 3 m x 2.8 m |
| Main level | Primary Bedroom | 4.29 m x 3.1 m |
| Main level | Bedroom 2 | 2.86 m x 3.75 m |
Listing Office: ROYAL LEPAGE REALTY PLUS
Data Provided by Toronto Regional Real Estate Board
Last Modified :26/04/2024 11:31:11 AM
MLS®, REALTOR®, and the associated logos are trademarks of The Canadian Real Estate Association

