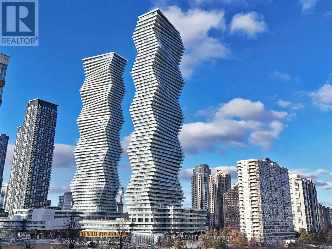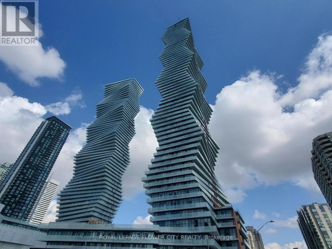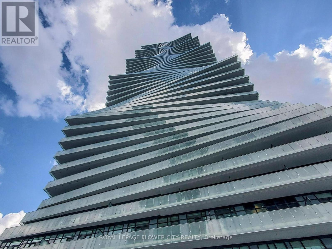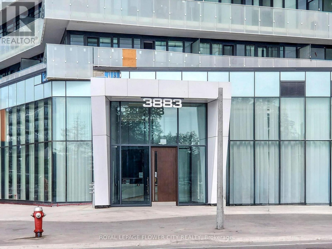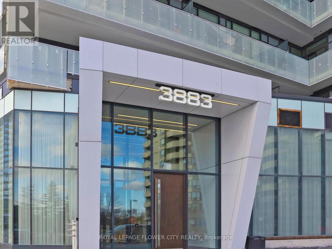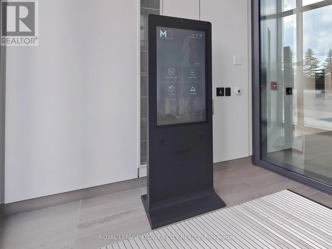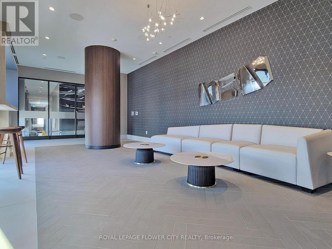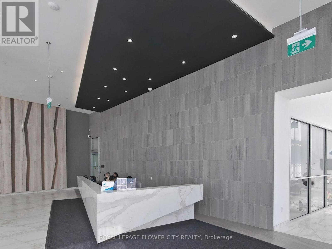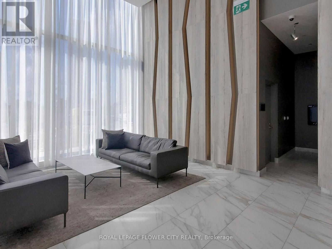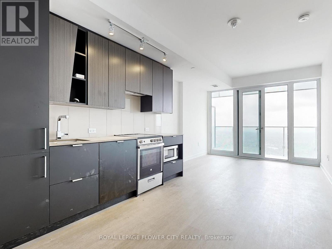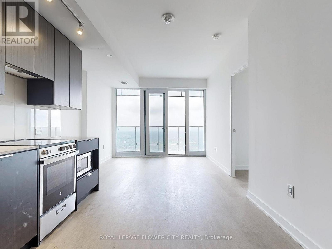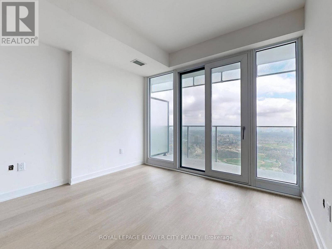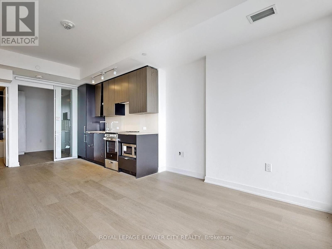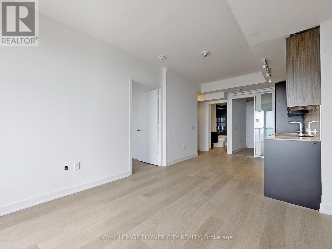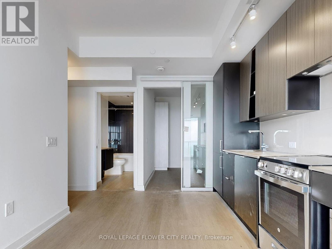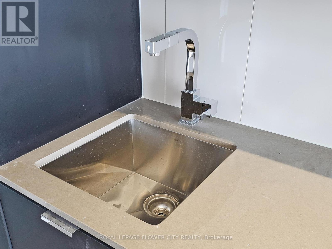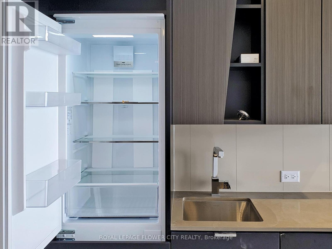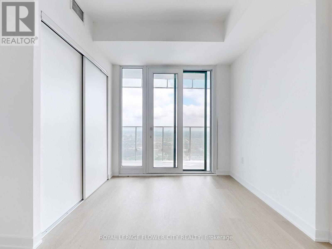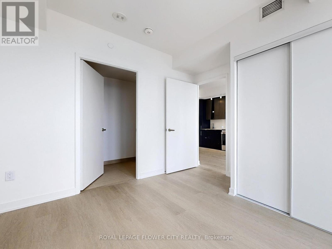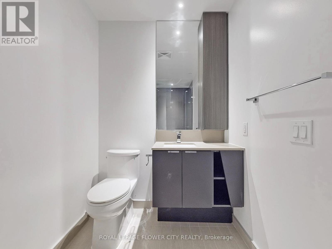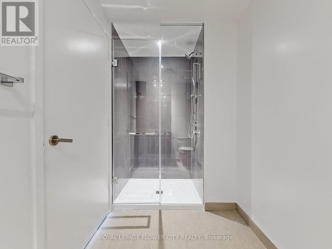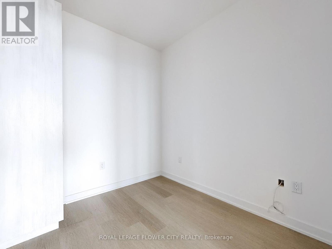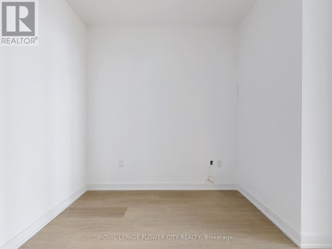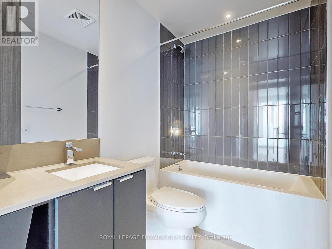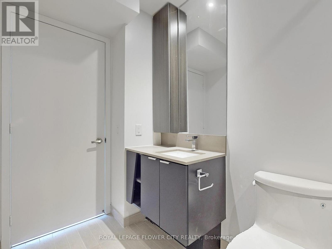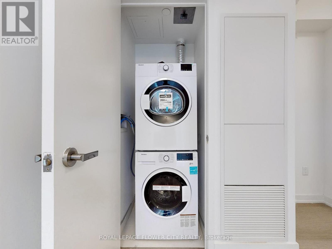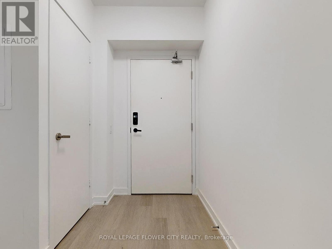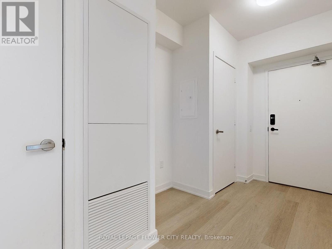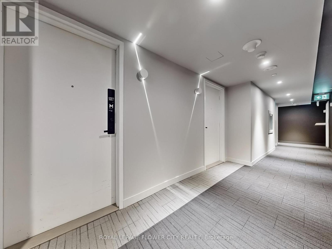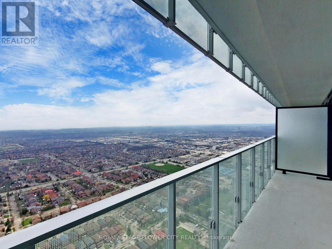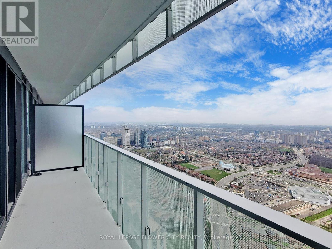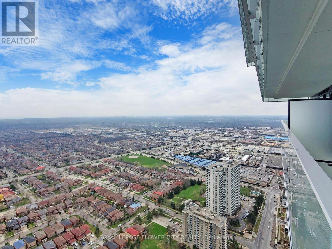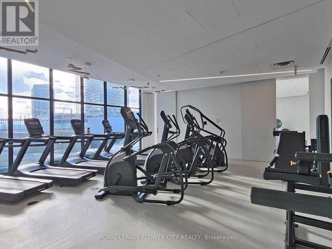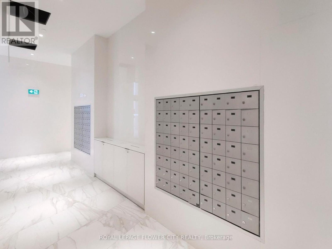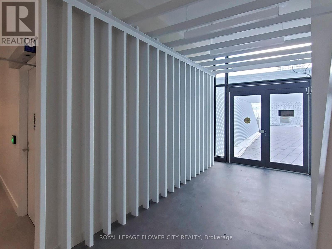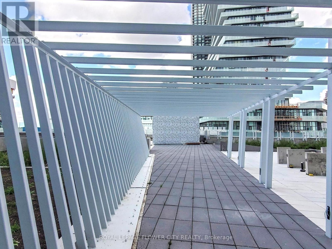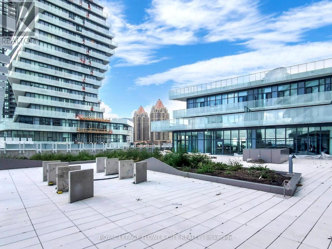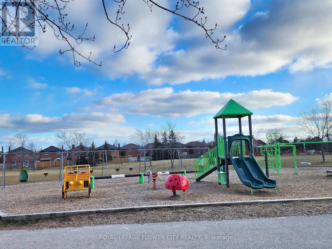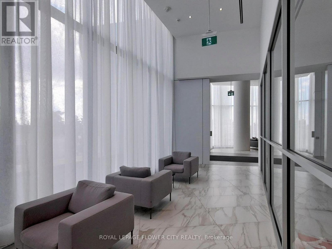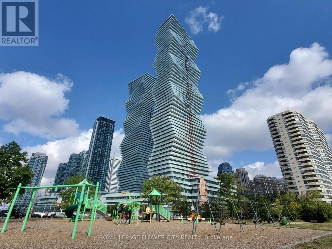| Bathrooms2 | Bedrooms2 |
| Property TypeSingle Family |
|
M City 2 * Assignment Sale* 2 Bed + Study & 2 Full Bath. Total 831 Sq ft of living Space (718 Sq ft of inter + 113 sq ft Balcony). Floor To Ceiling Windows, Providing Awe-Inspiring Panoramic Views of Lake Ontario, CN Tower, Toronto Downtown Skyline & Mississauga Core! Sun-Filled Open Unit, With Open Concept Layout. Modern Kitchen, With Quartz Countertop, Stainless Steel Appliances, Paneled Fridge And Dishwasher. Building Amenities include: 2-storey lobby with 24 hr. concierge and hotel-style lounge area, Fitness facility with cardio and weight machines, spinning and yoga, Dining room with chef's kitchen, Lounge/event space with feature fireplace, Multi-purpose games room with dedicated kids play zone, Outdoor saltwater pool and shallow deck, Splash pad and kids playground, Seasonal outdoor skating rink, Outdoor lounge seating with fireplace. **** EXTRAS **** Preinstalled Smart Door Lock, Thermostat, Door Sensor, Light Bulb, Motion Sensor And USB Dongle (id:54154) Please visit : Multimedia link for more photos and information |
| Community FeaturesPets not Allowed | FeaturesBalcony |
| Maintenance Fee454.11 | Maintenance Fee Payment UnitMonthly |
| Management CompanyFirst Service Residential | OwnershipCondominium/Strata |
| TransactionFor sale |
| Bedrooms Main level2 | CoolingCentral air conditioning |
| Exterior FinishBrick, Stone | Bathrooms (Total)2 |
| Heating FuelNatural gas | HeatingForced air |
| TypeApartment |
| Level | Type | Dimensions |
|---|---|---|
| Flat | Primary Bedroom | Measurements not available |
| Flat | Bedroom 2 | Measurements not available |
| Flat | Kitchen | Measurements not available |
| Flat | Dining room | Measurements not available |
| Flat | Living room | Measurements not available |
| Flat | Study | Measurements not available |
| Flat | Bathroom | Measurements not available |
| Flat | Bathroom | Measurements not available |
Listing Office: ROYAL LEPAGE FLOWER CITY REALTY
Data Provided by Toronto Regional Real Estate Board
Last Modified :24/04/2024 01:34:29 PM
MLS®, REALTOR®, and the associated logos are trademarks of The Canadian Real Estate Association

