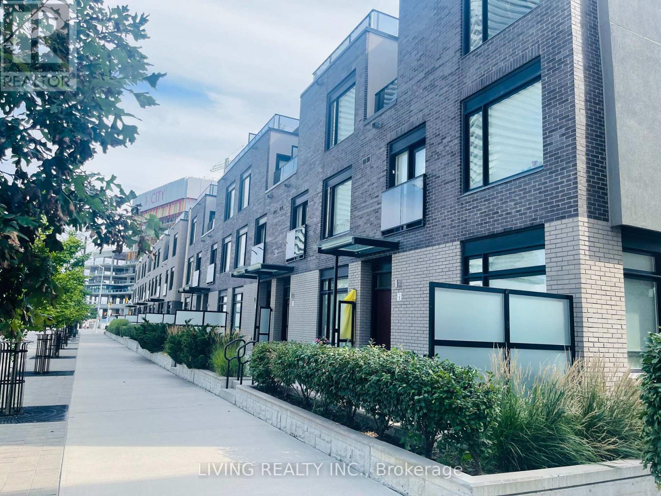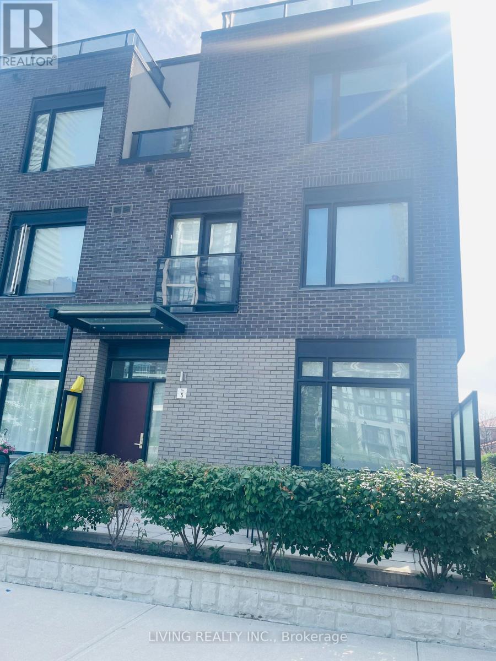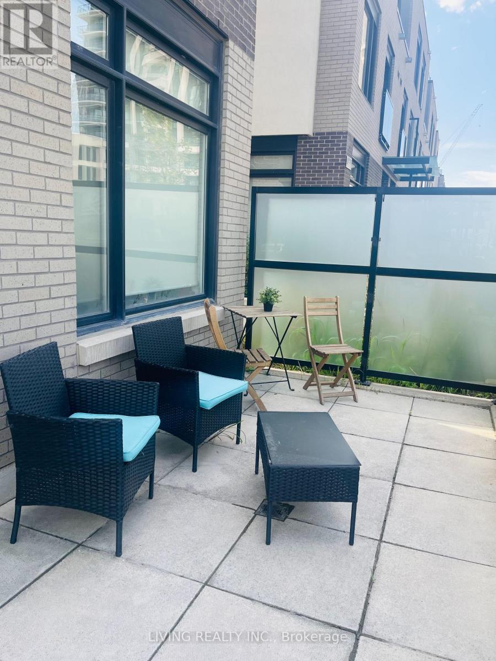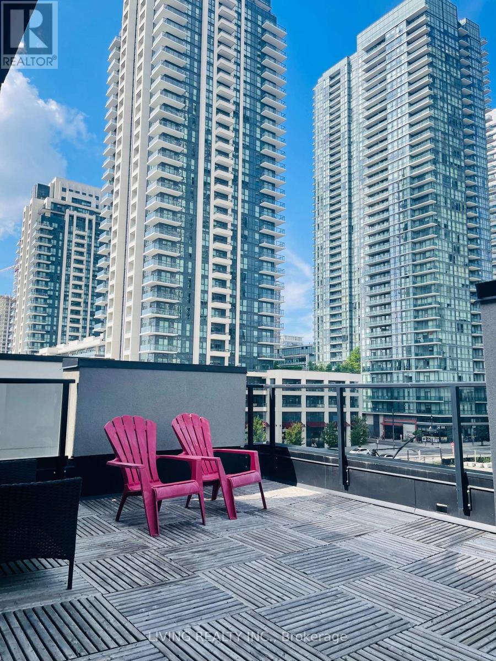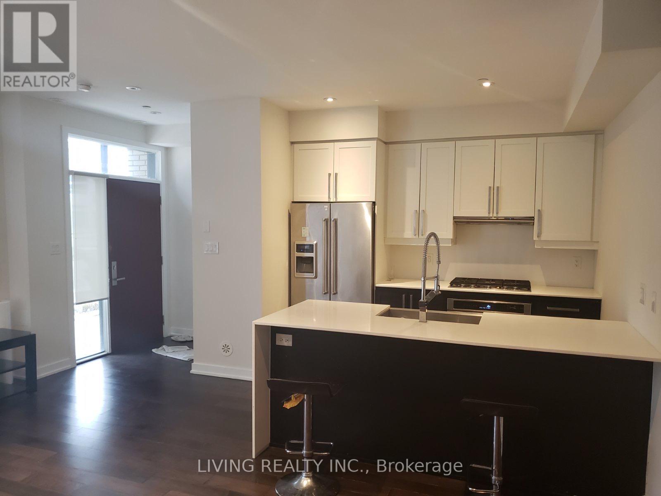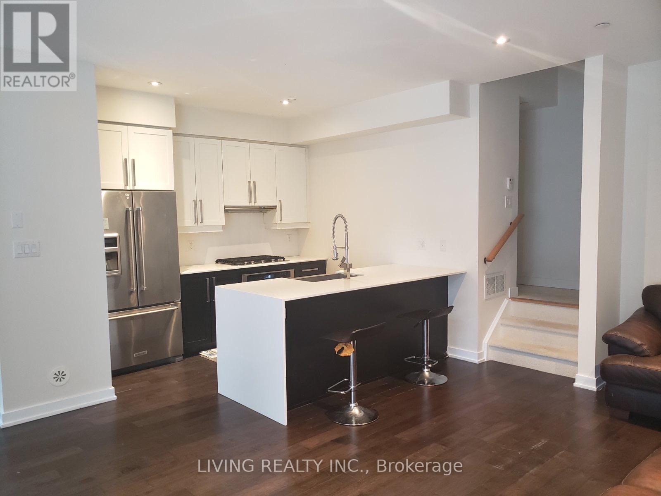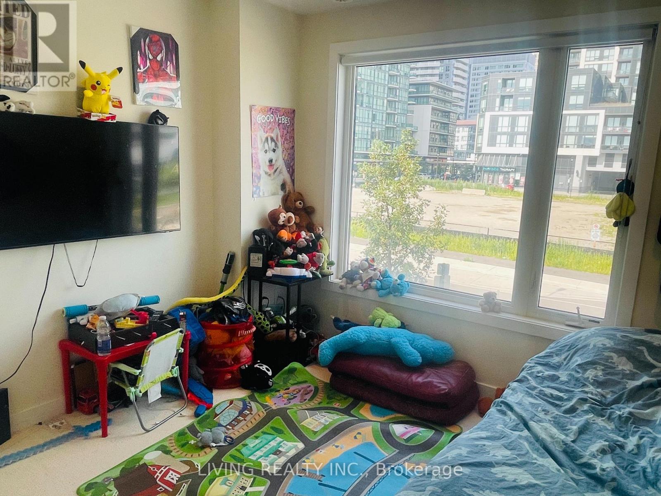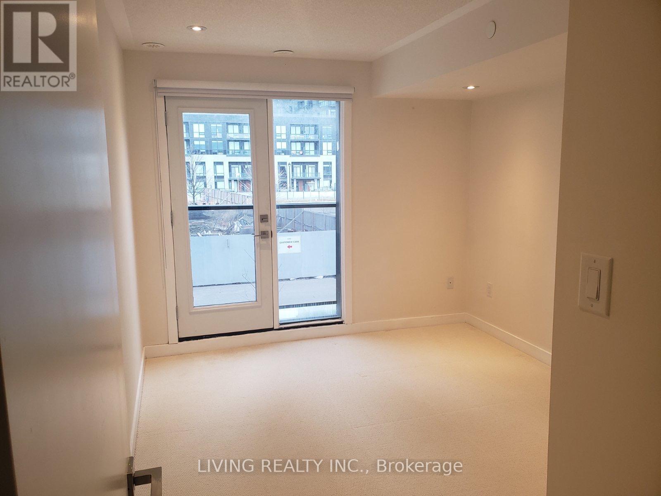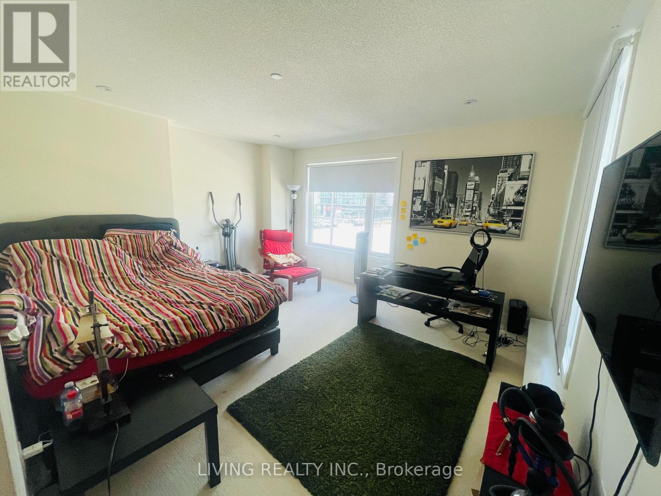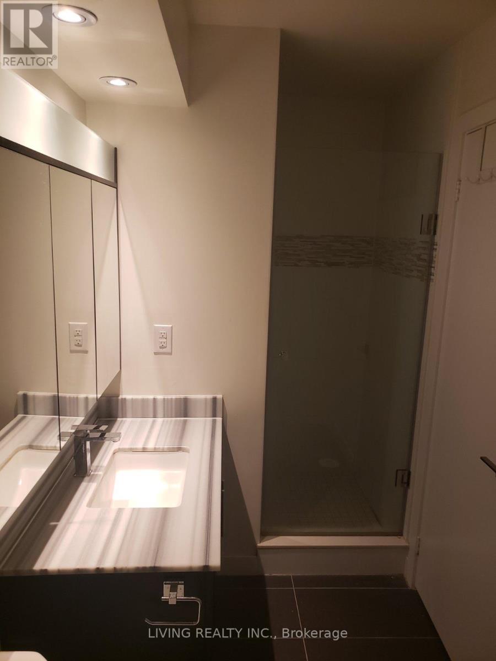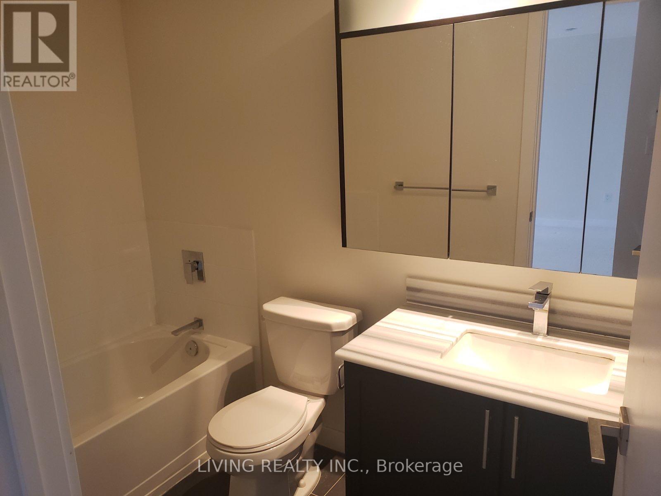| Bathrooms3 | Bedrooms3 |
| Property TypeSingle Family |
|
Corner unit 3-bedroom condo townhouse with 9ft ceiling, large windows on main floor with lot of natural light and stylish finish of kitchen and living room with s/s appliances. A lot of upgrades from builder: customized kitchen cabinets, quartz kitchen countertop, heated and hardwood on main floor, gas line for BBQ on roof top terrace,...Spacious master bedroom on the 3rd floor with a private balcony, walk-in closet and ensuite 4-piece bathroom. Unobstructed view of the city Centre from windows on the 2nd, 3rd floor and rooftop terrace. Walking distance to schools, supermarkets, nail salons, restaurants, bubble teas, Tim Horton's, Starbucks, Pizza Nova, public transit, City Hall, Square One, Central Library, YMCA and Sheridan college. **** EXTRAS **** Owned 2 underground parking spots and 1 spacious storage room. (id:54154) |
| Amenities NearbyPark, Public Transit, Schools | Maintenance Fee892.63 |
| Maintenance Fee Payment UnitMonthly | Management CompanyFirst Service Residential Management |
| OwnershipCondominium/Strata | Parking Spaces2 |
| TransactionFor sale |
| Bedrooms Main level3 | AmenitiesStorage - Locker, Visitor Parking |
| CoolingCentral air conditioning | Exterior FinishBrick |
| Fireplace PresentYes | Bathrooms (Total)3 |
| Heating FuelNatural gas | HeatingForced air |
| Storeys Total3 | TypeRow / Townhouse |
| AmenitiesPark, Public Transit, Schools |
Listing Office: LIVING REALTY INC.
Data Provided by Toronto Regional Real Estate Board
Last Modified :02/04/2024 11:02:24 PM
MLS®, REALTOR®, and the associated logos are trademarks of The Canadian Real Estate Association

