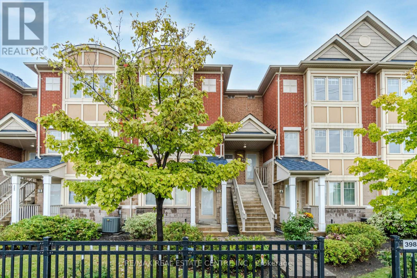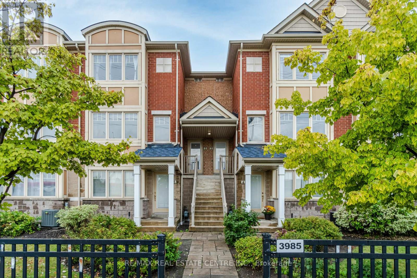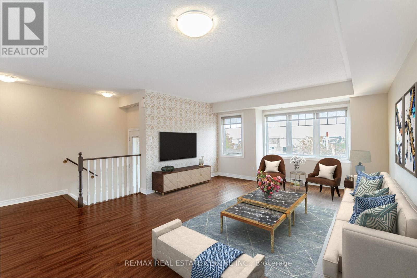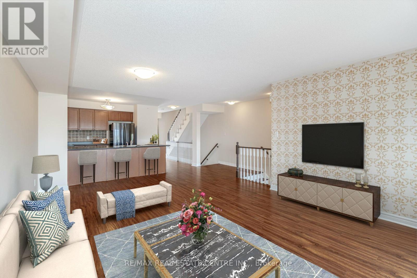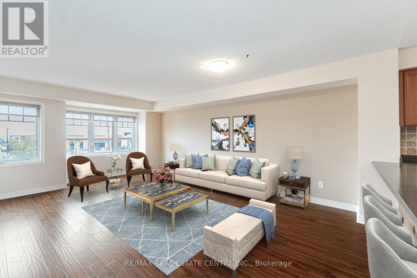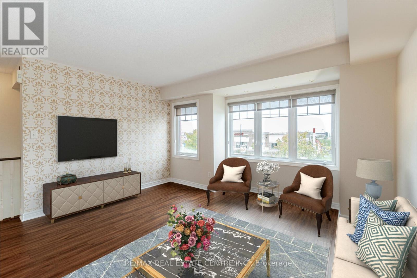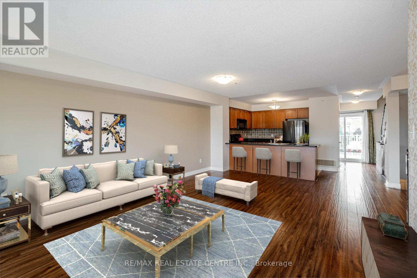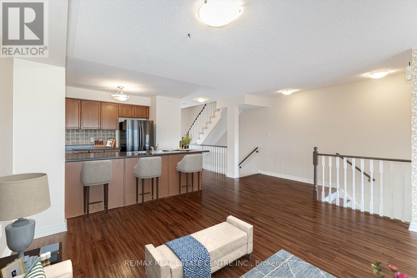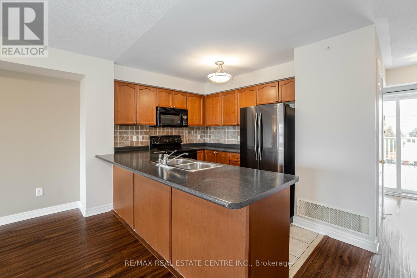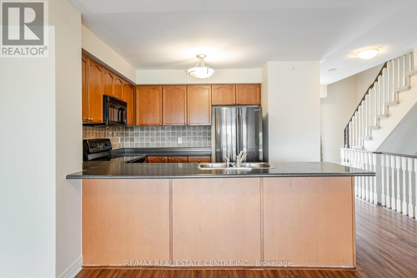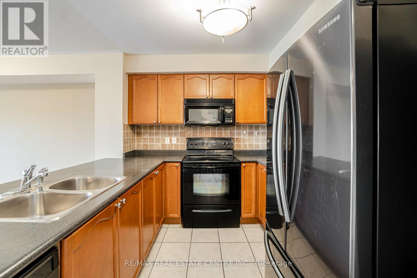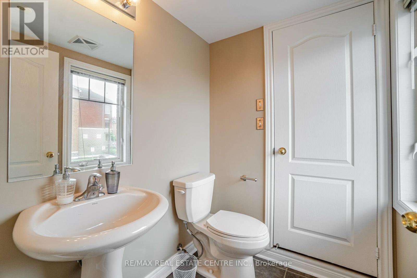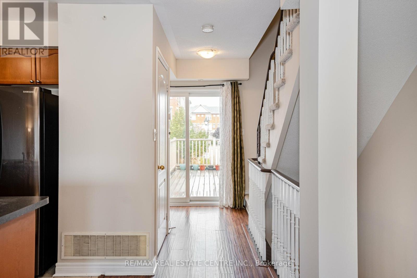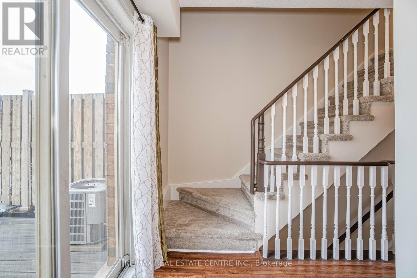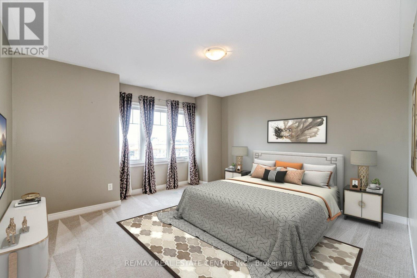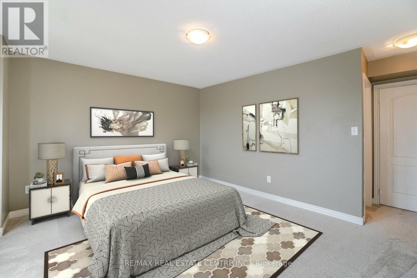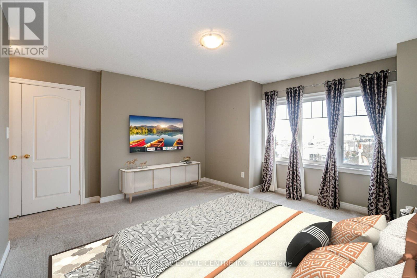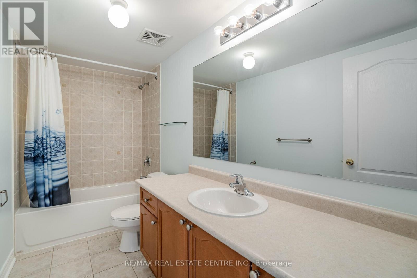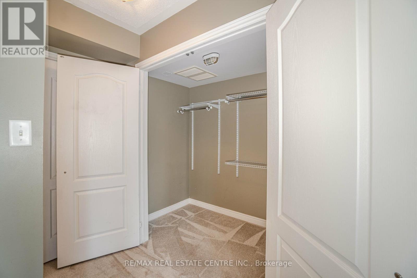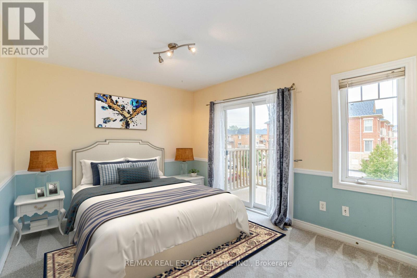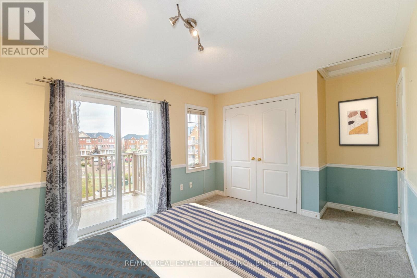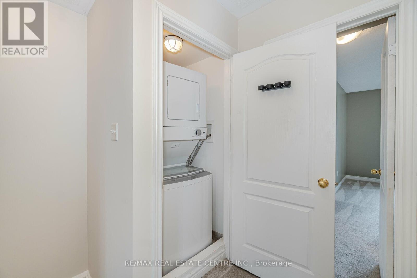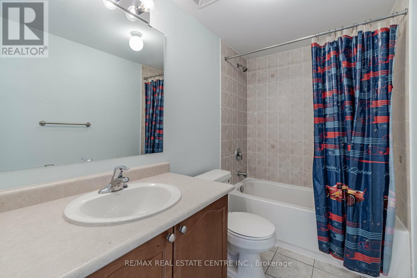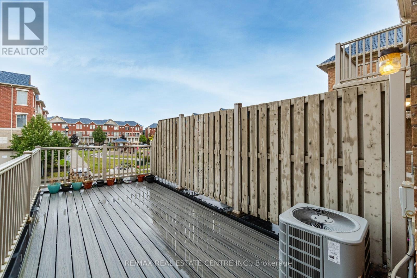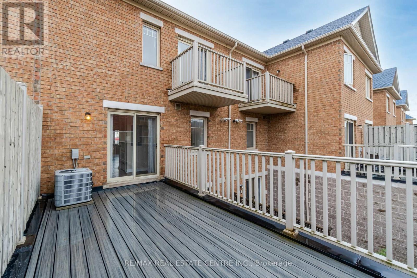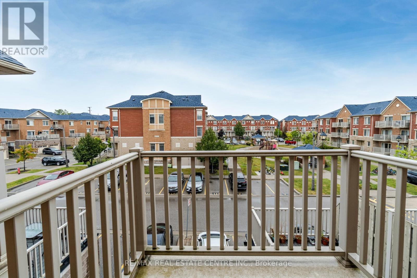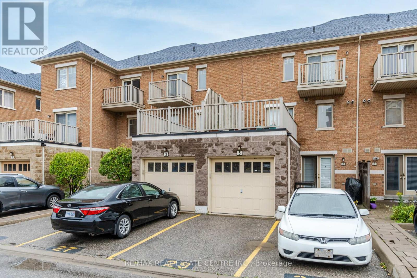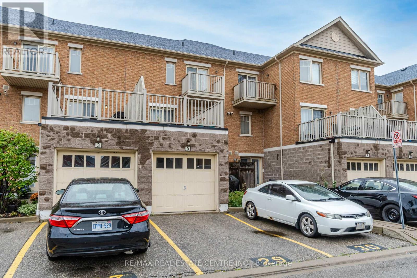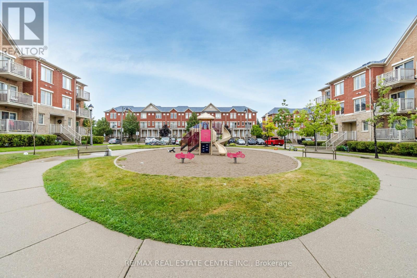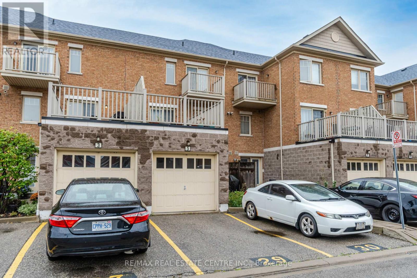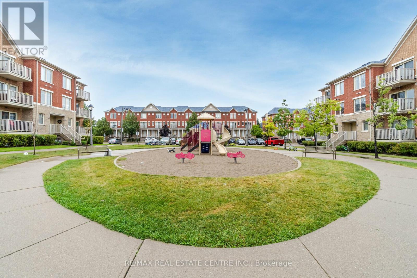| Bathrooms3 | Bedrooms2 |
| Property TypeSingle Family |
|
Meticulously Maintained Stacked Townhouse In Desirable Neighbourhood of Churchill Meadows! This Home Boasts OfAn Open Concept Layout, Bright & Functional Kitchen With Eat-At Breakfast Bar, W/O To Large Terrace/Deck For Entertaining Guests. Primary Bedroom Includes An Ensuite Bathroom and Double Door Closet, Second Bedroom Has Access To Private Balcony. Just Mins To 403/407/401, Erin Mills Mall, Credit Valley Hospital, Churchill Meadows Community Centre and Mattamy Sports Park, Schools, Public Transit and Right Opposite The New Eglinton/Ridgeway Plaza. **** EXTRAS **** Fridge, Dishwasher, Stove, Washer & Dryer, Garage Door Opener + 2 Remotes, CAC, Smart Thermostat-Nest, AllExisting Elf's, All Existing Window Coverings, 2 Car Parking Spots! (id:54154) Please visit : Multimedia link for more photos and information |
| Amenities NearbyHospital, Park, Public Transit, Schools | Community FeaturesPet Restrictions, Community Centre |
| FeaturesBalcony | Maintenance Fee360.12 |
| Maintenance Fee Payment UnitMonthly | Maintenance Fee TypeWater, Common Area Maintenance, Insurance, Parking |
| Management CompanyMaple Ridge Community | OwnershipCondominium/Strata |
| Parking Spaces2 | TransactionFor sale |
| Bedrooms Main level2 | CoolingCentral air conditioning |
| Exterior FinishBrick | FlooringLaminate, Ceramic, Carpeted |
| Bathrooms (Half)1 | Bathrooms (Total)3 |
| Heating FuelNatural gas | HeatingForced air |
| TypeRow / Townhouse |
| AmenitiesHospital, Park, Public Transit, Schools |
| Level | Type | Dimensions |
|---|---|---|
| Main level | Living room | 6.03 m x 4.32 m |
| Main level | Dining room | 6.03 m x 4.32 m |
| Main level | Kitchen | 2.64 m x 4.32 m |
| Upper Level | Bedroom 2 | 3.13 m x 4.64 m |
| Upper Level | Bedroom | 3.59 m x 4.24 m |
Listing Office: RE/MAX REAL ESTATE CENTRE INC.
Data Provided by Toronto Regional Real Estate Board
Last Modified :11/07/2024 08:08:38 AM
MLS®, REALTOR®, and the associated logos are trademarks of The Canadian Real Estate Association

