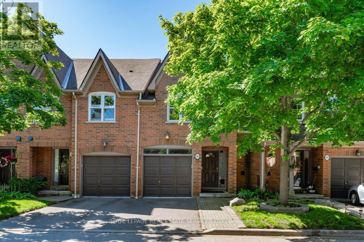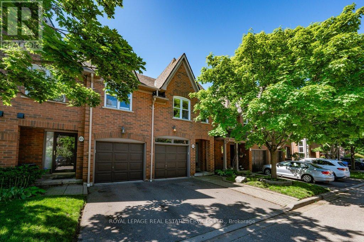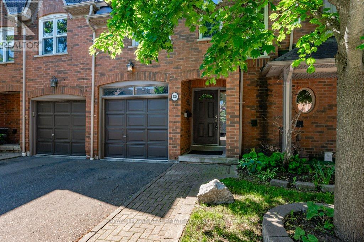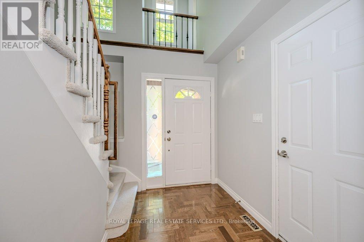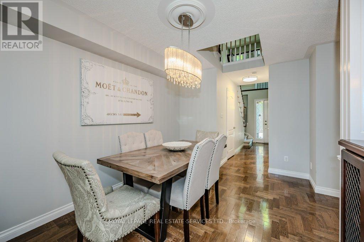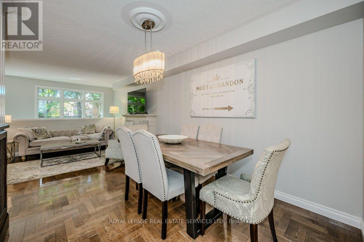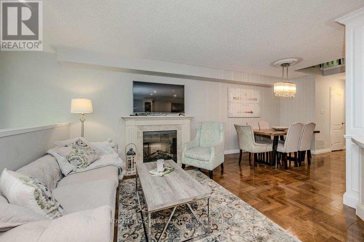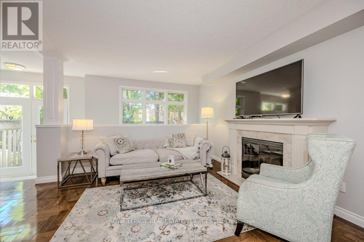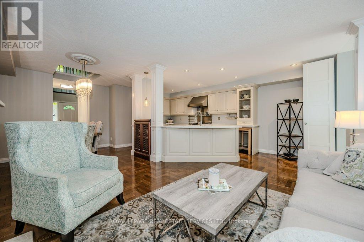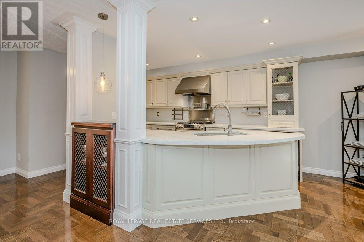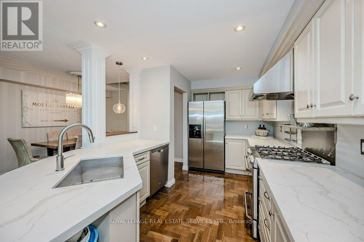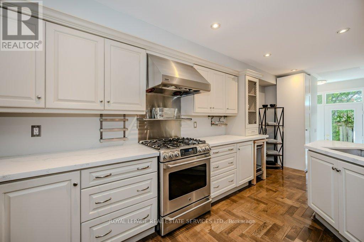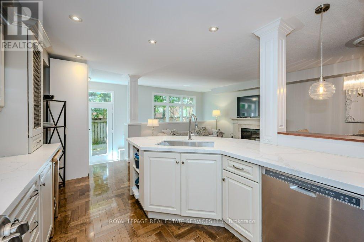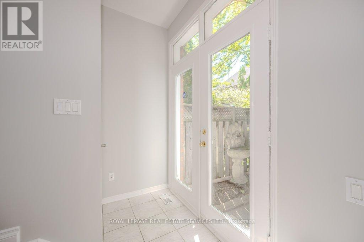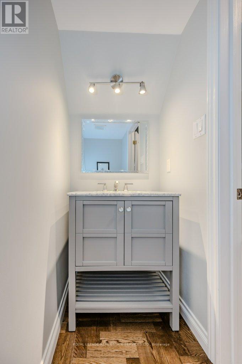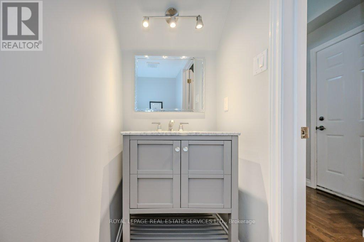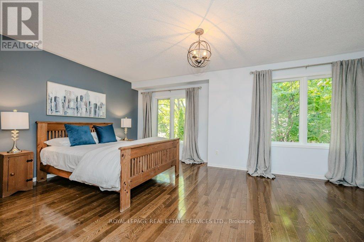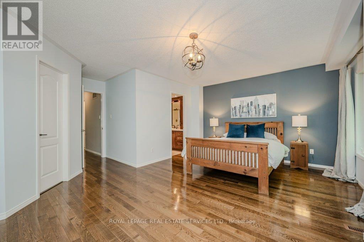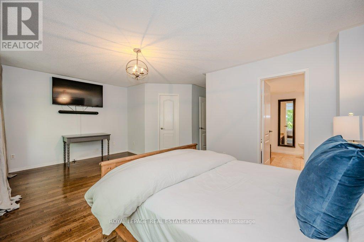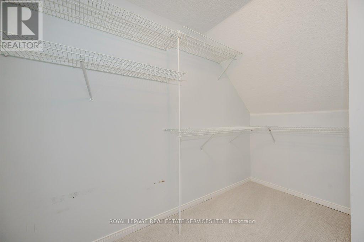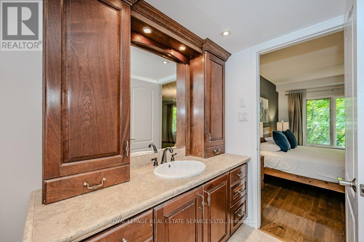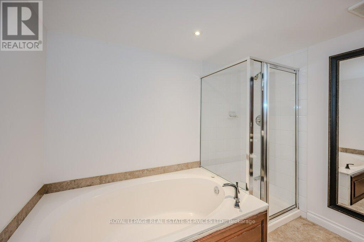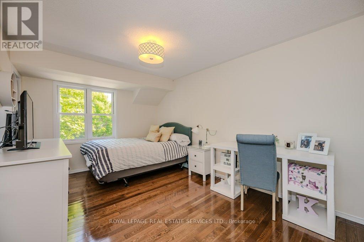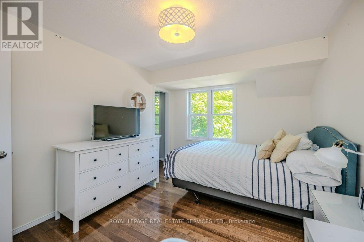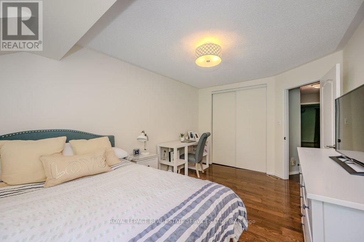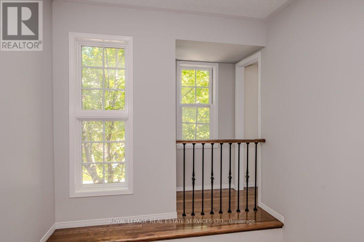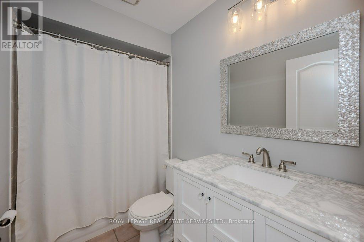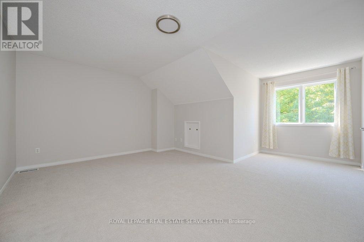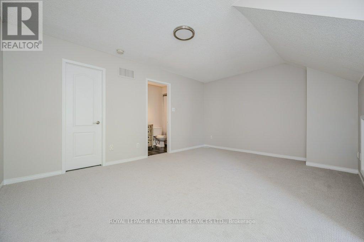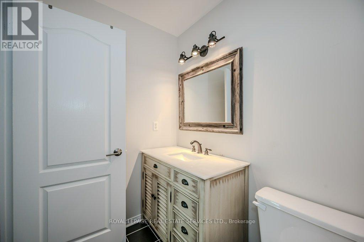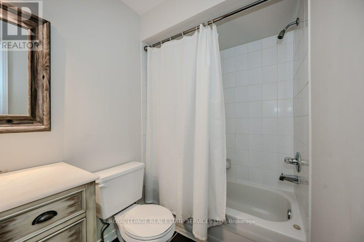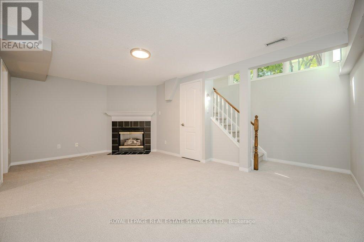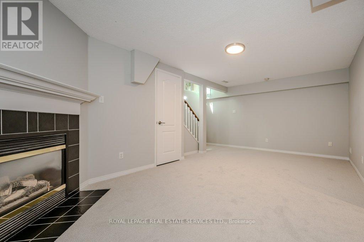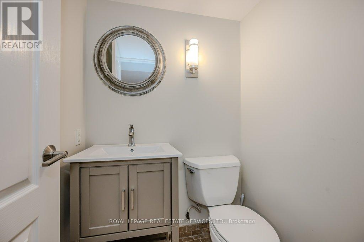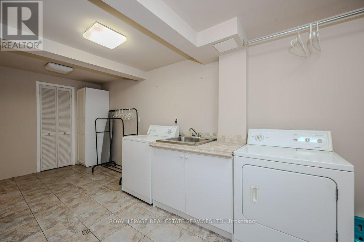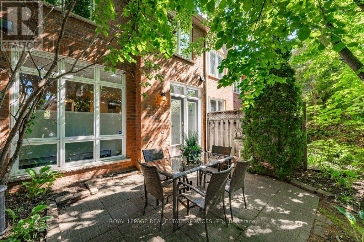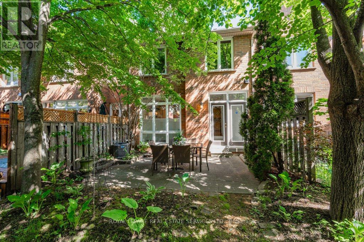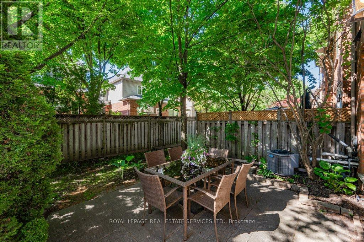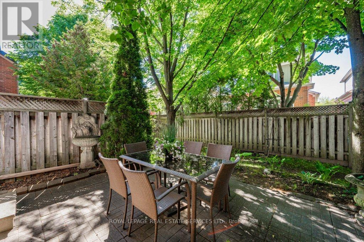| Bathrooms5 | Bedrooms3 |
| Property TypeSingle Family |
|
Welcome to prestigious Lorne Park! Exceptionally well-maintained 3 bedroom, 5 bathroom executive townhome nestled in a private enclave! Located in a sought-after area, this townhome is close to beautiful parks, Lorne Park Secondary School, St. Luke Catholic Elementary School, waterfront trails, and the lake. Port Credit's vibrant dining and shopping scenes are also nearby. The inviting main level, designed for entertaining, boasts chevron patterned hardwood flooring, living room with an elegant fireplace, dining room, powder room, and a contemporary kitchen equipped with quartz countertops, breakfast bar, and stainless steel appliances. The second level features hardwood flooring, an oversized primary bedroom with a walk-in closet and a four-piece ensuite, a sun-filled second bedroom, and a four-piece main bathroom. The top floor offers a versatile living space, perfect as a loft or an additional bedroom, complete with brand new broadloom, a walk-in closet and four-piece ensuite. The professionally finished basement is ideal for family movie nights, offering brand new broadloom, a recreation room with cozy gas fireplace, powder room, large laundry room, and plenty of storage space. Additional details include a neutral colour scheme, central vacuum, inside entry from the garage, and a tranquil back yard for entertaining. This location is perfect for commuters, with easy access to highways and GO Train Stations. Your dream home awaits in the heart of Lorne Park! (id:54154) |
| Amenities NearbyPublic Transit, Park, Schools, Place of Worship | Community FeaturesPet Restrictions |
| EquipmentWater Heater | FeaturesLevel |
| Maintenance Fee562.00 | Maintenance Fee Payment UnitMonthly |
| Maintenance Fee TypeCommon Area Maintenance, Insurance, Parking | Management CompanyShiu Pong Management Ltd. / 416-596-8885 |
| OwnershipCondominium/Strata | Parking Spaces2 |
| Rental EquipmentWater Heater | TransactionFor sale |
| Zoning DescriptionRM4 |
| Bedrooms Main level3 | AmenitiesVisitor Parking, Fireplace(s) |
| AppliancesCentral Vacuum, Dishwasher, Dryer, Refrigerator, Stove, Washer, Window Coverings | Basement DevelopmentFinished |
| BasementFull (Finished) | CoolingCentral air conditioning |
| Exterior FinishBrick | Fireplace PresentYes |
| Fireplace Total2 | FlooringHardwood, Carpeted, Tile |
| FoundationPoured Concrete | Bathrooms (Half)2 |
| Bathrooms (Total)5 | Heating FuelNatural gas |
| HeatingForced air | Storeys Total2 |
| TypeRow / Townhouse |
| AmenitiesPublic Transit, Park, Schools, Place of Worship | Surface WaterLake/Pond |
| Level | Type | Dimensions |
|---|---|---|
| Second level | Primary Bedroom | 5.72 m x 5.87 m |
| Second level | Bedroom 2 | 4.57 m x 3.2 m |
| Third level | Bedroom 3 | 5.77 m x 4.83 m |
| Basement | Other | Measurements not available |
| Basement | Recreational, Games room | 4.65 m x 5.64 m |
| Basement | Laundry room | 5.99 m x 2.59 m |
| Basement | Utility room | 1.22 m x 2.67 m |
| Basement | Other | 1.17 m x 3.05 m |
| Main level | Living room | 3.66 m x 5.82 m |
| Main level | Dining room | 3.28 m x 3.61 m |
| Main level | Kitchen | 4.42 m x 2.82 m |
Listing Office: ROYAL LEPAGE REAL ESTATE SERVICES LTD.
Data Provided by Toronto Regional Real Estate Board
Last Modified :28/07/2024 08:06:43 AM
MLS®, REALTOR®, and the associated logos are trademarks of The Canadian Real Estate Association

