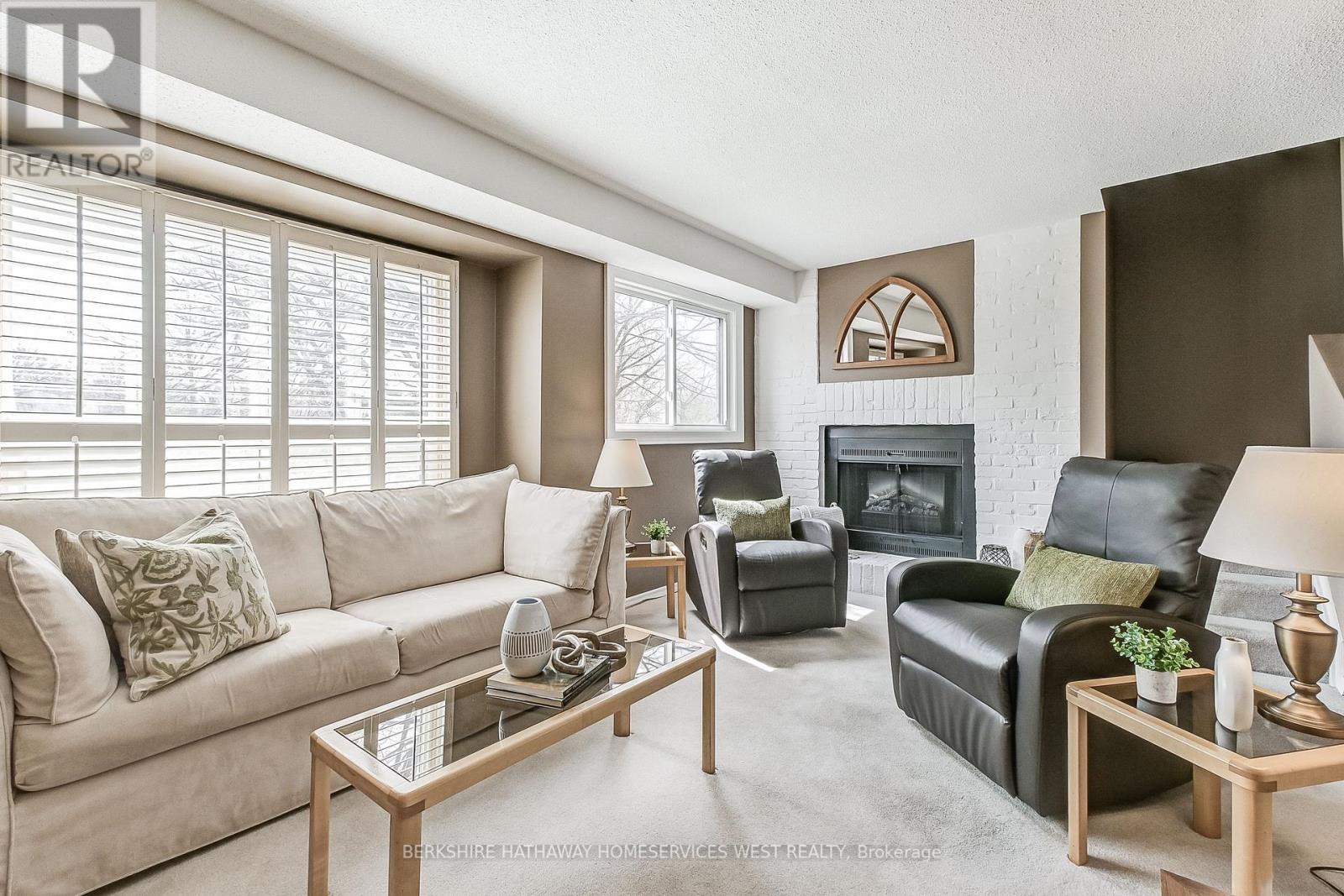| Bathrooms2 | Bedrooms3 |
| Property TypeSingle Family |
|
This meticulously maintained 3-bedroom, 1.5-bathroom townhome is nestled in the tranquil Heart of Mississauga, offering both convenience and serenity. The inviting living room features a charming fireplace, perfect for cozying up on colder evenings, while the adjacent dining room boasts a convenient pass-thru to the living area. The generously sized kitchen comes complete with a breakfast bar, built-in desk, and a walkout to a deck where you can enjoy year-round BBQs. Upstairs, you'll find three well-appointed bedrooms and an updated 4-piece bathroom, ensuring comfort and style. The main floor offers flexibility with a spacious foyer, access from the garage, a convenient 2-piece washroom, and the option for a versatile fourth bedroom, family room, office, or gym with a walk-out. Outside, the backyard oasis features a covered gazebo, providing added privacy for outdoor relaxation or entertaining. Conveniently located, this property offers easy access to shopping, schools, a nearby plaza, transit options, parks, and much more, making it an ideal place to call home. **** EXTRAS **** The Maintenance Fees Include Lawn Care, Common Area Snow Removal, Roof, Deck, Windows & Doors (on an as-needed basis). Two (2) New Sliding Glass Doors Have Been Approved To Be Installed, Guest Parking Can Also Be Used By Owners Overnight! (id:54154) Please visit : Multimedia link for more photos and information |
| Amenities NearbyPark, Public Transit, Schools | Community FeaturesPet Restrictions, Community Centre |
| EquipmentWater Heater | FeaturesBalcony |
| Maintenance Fee607.07 | Maintenance Fee Payment UnitMonthly |
| Management CompanyGSA Property Mgmt. | OwnershipCondominium/Strata |
| Parking Spaces2 | Rental EquipmentWater Heater |
| StructurePatio(s) | TransactionFor sale |
| Bedrooms Main level3 | AmenitiesVisitor Parking |
| Basement DevelopmentFinished | Basement FeaturesWalk out |
| BasementN/A (Finished) | CoolingCentral air conditioning |
| Exterior FinishBrick, Stucco | Fireplace PresentYes |
| Fireplace Total1 | Bathrooms (Total)2 |
| Heating FuelNatural gas | HeatingForced air |
| Storeys Total3 | TypeRow / Townhouse |
| AmenitiesPark, Public Transit, Schools |
| Level | Type | Dimensions |
|---|---|---|
| Second level | Living room | 3.63 m x 5.96 m |
| Second level | Dining room | 3.04 m x 3.09 m |
| Second level | Kitchen | 3.18 m x 3 m |
| Second level | Eating area | 2.78 m x 2.9 m |
| Second level | Bedroom 2 | 2.89 m x 3.47 m |
| Third level | Bathroom | 2.32 m x 2.7 m |
| Third level | Primary Bedroom | 4.93 m x 1 m |
| Third level | Bedroom 3 | 2.97 m x 3.47 m |
| Ground level | Foyer | 6.11 m x 1.69 m |
| Ground level | Family room | 4.1 m x 4.4 m |
| Ground level | Bathroom | 2.38 m x 0.95 m |
Listing Office: BERKSHIRE HATHAWAY HOMESERVICES WEST REALTY
Data Provided by Toronto Regional Real Estate Board
Last Modified :16/05/2024 05:30:31 PM
MLS®, REALTOR®, and the associated logos are trademarks of The Canadian Real Estate Association


























