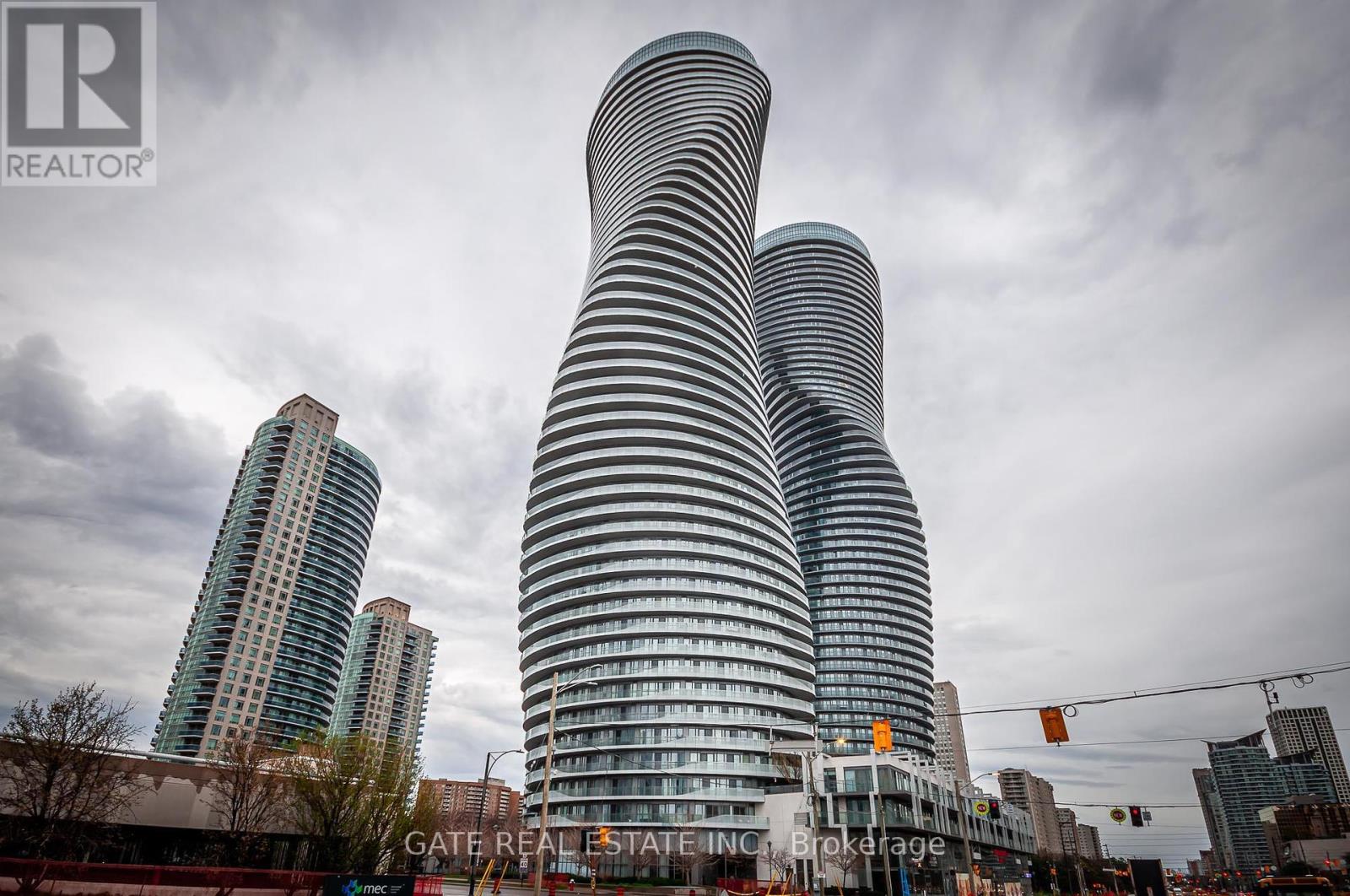| Bathrooms2 | Bedrooms3 |
| Property TypeSingle Family |
|
Welcome home in a great location! Featuring spacious living/dining & 2 bedrooms with a den. With its expansive windows and open layout, this suite bathes in abundant sunlight creating a warm and inviting atmosphere. Enjoy the panoramic stunning views of both the lake and city. Functional layout with a living/dining room extending seamlessly into a solarium which can be used as Office/Study or a family area. Huge wrap-around balcony, providing panoramic views of city and the lake from each room. Split bedrooms for complete privacy. Master bedroom with ensuite washroom and two mirrored closet. Unit comes with parking and locker. **** EXTRAS **** S.S. Fridge, Stove, Built In Dishwasher,Washer,Dryer.1 Parking &1 Locker. Steps To Square One, Public Transit, Living Arts Centre, Library, Close To Highways. Enjoy The Best Of Amenities: Indoor/Outdoor Pool,Party Rm,Theater,Gym, Exercise.. (id:54154) Please visit : Multimedia link for more photos and information |
| FeaturesBalcony | Lease3149.00 |
| Lease Per TimeMonthly | Management CompanyCrossbridge |
| OwnershipCondominium/Strata | Parking Spaces1 |
| TransactionFor rent |
| Bedrooms Main level2 | Bedrooms Lower level1 |
| AmenitiesStorage - Locker | CoolingCentral air conditioning |
| Exterior FinishConcrete | Bathrooms (Total)2 |
| Heating FuelNatural gas | HeatingForced air |
| TypeApartment |
| Level | Type | Dimensions |
|---|---|---|
| Ground level | Living room | 6.86 m x 3.05 m |
| Ground level | Dining room | 6.86 m x 3.05 m |
| Ground level | Kitchen | 2.59 m x 2.29 m |
| Ground level | Primary Bedroom | 4.12 m x 3.05 m |
| Ground level | Bedroom 2 | 3.05 m x 2.74 m |
| Ground level | Den | 2.8 m x 2.44 m |
Listing Office: GATE REAL ESTATE INC.
Data Provided by Toronto Regional Real Estate Board
Last Modified :18/04/2024 03:34:09 PM
MLS®, REALTOR®, and the associated logos are trademarks of The Canadian Real Estate Association


























