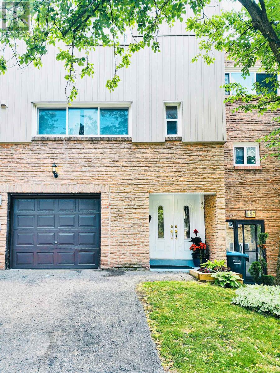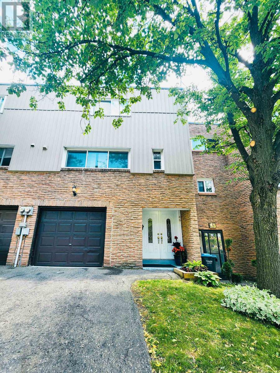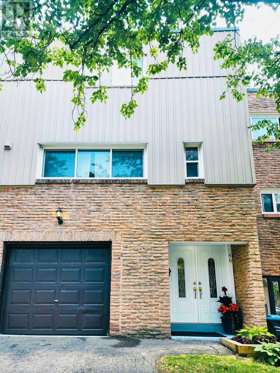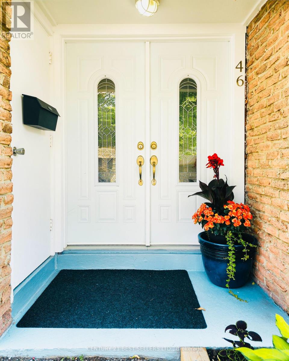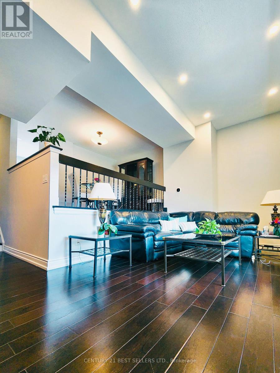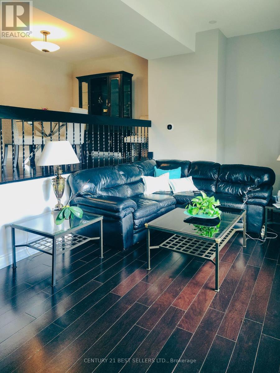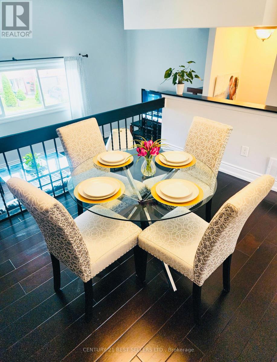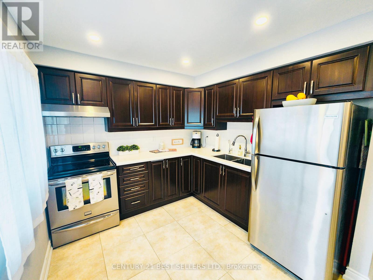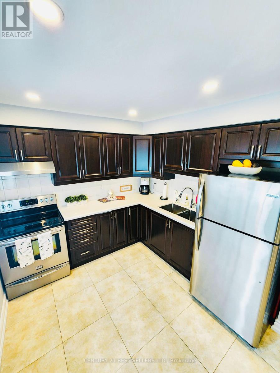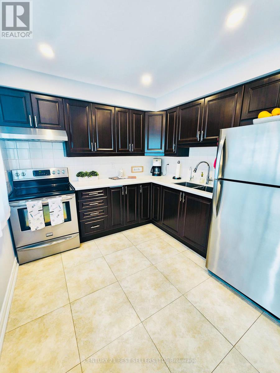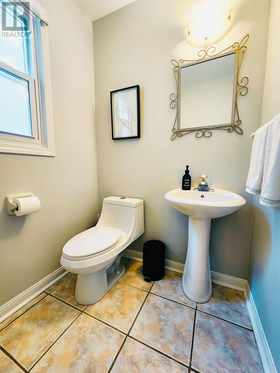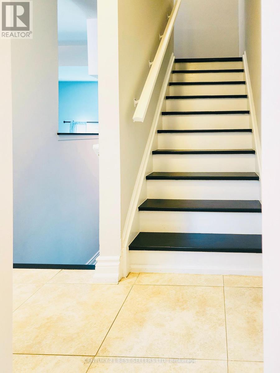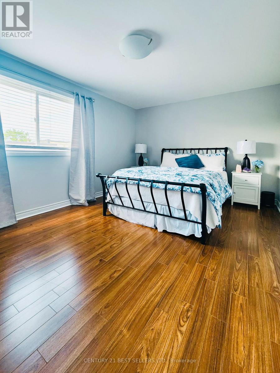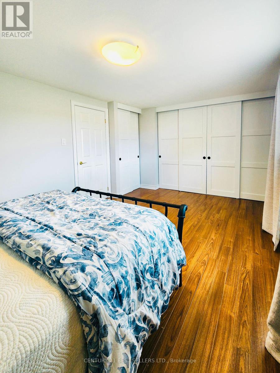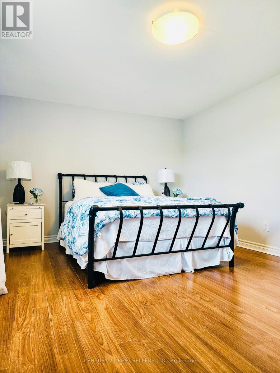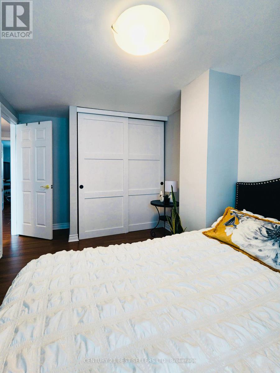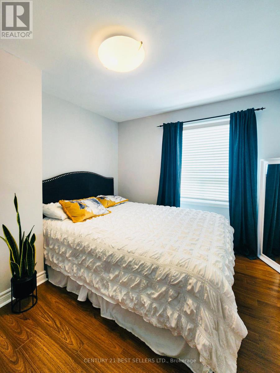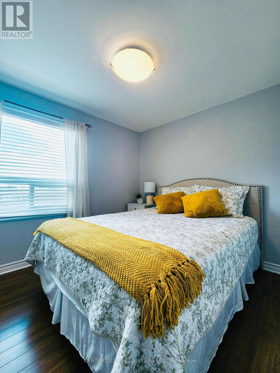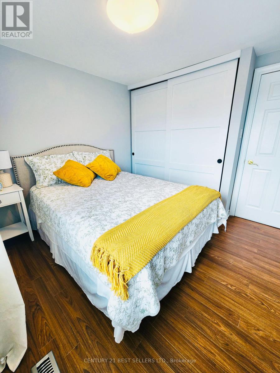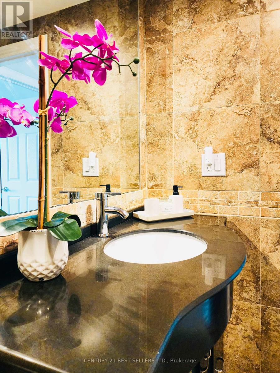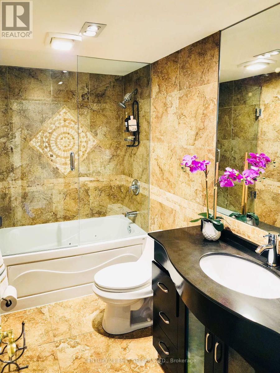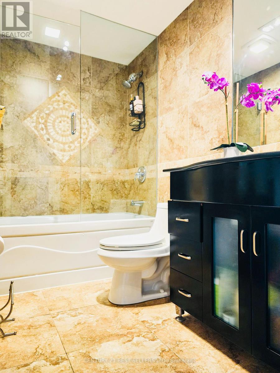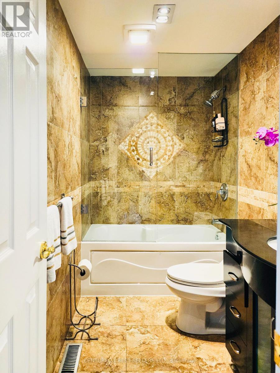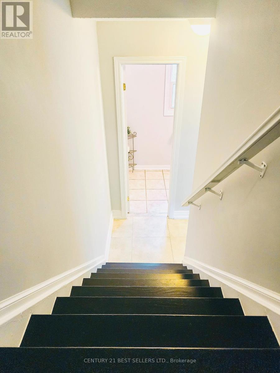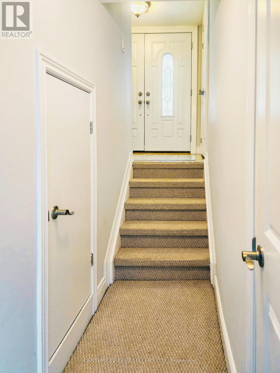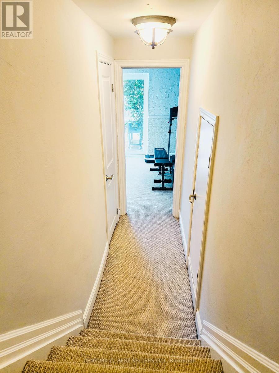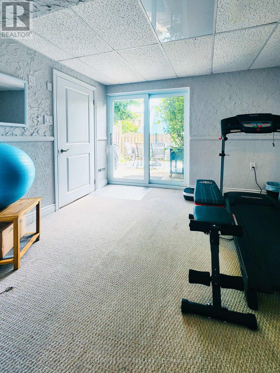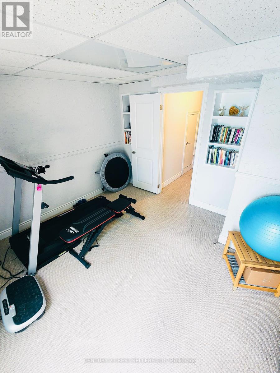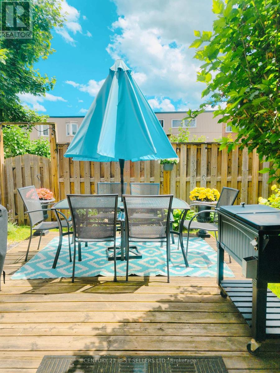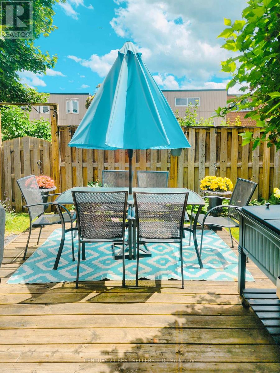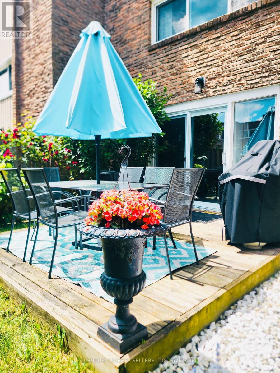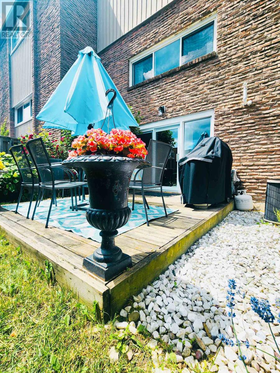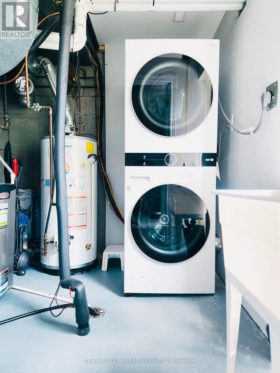| Bathrooms2 | Bedrooms3 |
| Property TypeSingle Family |
|
Fantastic Spacious 3Br Townhome In the heart of Mississauga, Beautifully Maintained and Decorated. Magnificent Dining room overlooks a 12 ft Ceiling Living room (w/potlights) Pre-engineered hardwood throughout(Liv/Din). Spacious Kitchen, Porcelain Floors, Quartz Counters + Potlights. Spacious Bedrooms w/custom build closets. W/O Basement To Fenced In Patio, Quiet Complex With Outdoor Pool. Great Neighborhood With Parks, Schools, Transit, Shops and Sq1. **** EXTRAS **** Furnace (23)Vinyl patio doors(23)Reverse osmosis water system (24). Stackable LG Wsh/Dry (23) Eight-filter air filtration system (21).Electrical panel updated (21). Potlights (21). (id:54154) |
| Amenities NearbyPark, Public Transit, Schools | Community FeaturesPet Restrictions |
| FeaturesCul-de-sac | Maintenance Fee586.11 |
| Maintenance Fee Payment UnitMonthly | Maintenance Fee TypeWater, Cable TV, Common Area Maintenance, Insurance, Parking |
| Management CompanyOrion Property Management | OwnershipCondominium/Strata |
| Parking Spaces2 | PoolOutdoor pool |
| TransactionFor sale |
| Bedrooms Main level3 | AmenitiesVisitor Parking |
| AppliancesWindow Coverings | Basement DevelopmentFinished |
| Basement FeaturesWalk out | BasementN/A (Finished) |
| CoolingCentral air conditioning | Exterior FinishStone, Vinyl siding |
| FlooringHardwood, Porcelain Tile, Laminate, Carpeted | Bathrooms (Half)1 |
| Bathrooms (Total)2 | Heating FuelNatural gas |
| HeatingForced air | Storeys Total2 |
| TypeRow / Townhouse |
| AmenitiesPark, Public Transit, Schools | FenceFenced yard |
| Level | Type | Dimensions |
|---|---|---|
| Second level | Living room | 3.05 m x 5.86 m |
| Second level | Dining room | 3.11 m x 3.88 m |
| Second level | Kitchen | 2.76 m x 3.81 m |
| Third level | Primary Bedroom | 3.36 m x 4.97 m |
| Third level | Bedroom 2 | 4.02 m x 2.77 m |
| Third level | Bedroom 3 | 2.99 m x 2.95 m |
| Basement | Den | 2.94 m x 3.18 m |
Listing Office: CENTURY 21 BEST SELLERS LTD.
Data Provided by Toronto Regional Real Estate Board
Last Modified :31/07/2024 08:34:08 PM
MLS®, REALTOR®, and the associated logos are trademarks of The Canadian Real Estate Association

