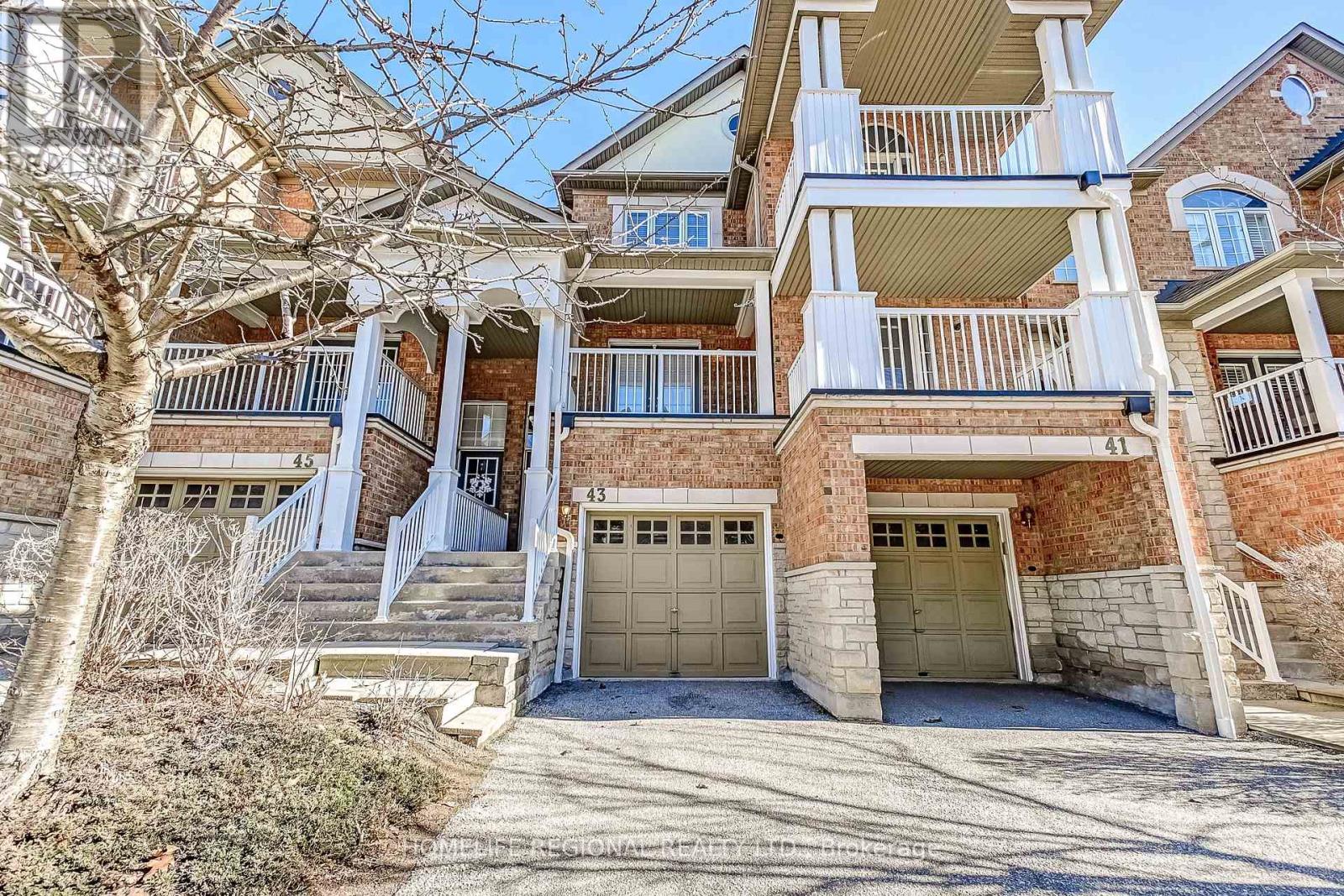| Bathrooms2 | Bedrooms4 |
| Property TypeSingle Family |
|
Beautiful 3 Bedroom+Den, 2 Bath. Main Level features a Beautiful Kitchen & Ss Appliances, Quartz Counters & W/O To Balcony-Perfect For Entertaining. Hardwood Floors, Updated Bathrooms. Upper Level features 3 Spacious Bedrooms, Gorgeous Main Bathroom W/Glass Shower, Lower Level Features Laundry Room W/Front Loader Washer/Dryer, Laminate Flooring & Bedroom/Office/Den with walk out to Yard. Located In Desirable High Park Village! Ideal For Young Professionals. **** EXTRAS **** Across From Park & More! Premium Location, Next to Home Depot, Loblaw Superstore, Shoppers Drug Mart, Banks, LCBO. Minutes To Transit, GO, Sq 1, Trillium Hospital, UofT Mississauga Campus, QEW & Hwy 403 (id:54154) |
| Maintenance Fee298.00 | Maintenance Fee Payment UnitMonthly |
| Management CompanyArthex Property Management | OwnershipCondominium/Strata |
| Parking Spaces2 | TransactionFor sale |
| Bedrooms Main level3 | Bedrooms Lower level1 |
| Basement DevelopmentFinished | Basement FeaturesSeparate entrance |
| BasementN/A (Finished) | CoolingCentral air conditioning |
| Exterior FinishBrick | Bathrooms (Total)2 |
| Heating FuelNatural gas | HeatingForced air |
| Storeys Total3 | TypeRow / Townhouse |
| Level | Type | Dimensions |
|---|---|---|
| Second level | Living room | 4.21 m x 3.52 m |
| Second level | Dining room | 4.21 m x 3.52 m |
| Second level | Kitchen | 4.26 m x 3 m |
| Third level | Primary Bedroom | 3.56 m x 3.15 m |
| Third level | Bedroom 2 | 3 m x 2.4 m |
| Third level | Bedroom 3 | 2.87 m x 2.43 m |
| Ground level | Recreational, Games room | 4.22 m x 2.7 m |
Listing Office: HOMELIFE REGIONAL REALTY LTD.
Data Provided by Toronto Regional Real Estate Board
Last Modified :05/05/2024 08:04:14 AM
MLS®, REALTOR®, and the associated logos are trademarks of The Canadian Real Estate Association


































