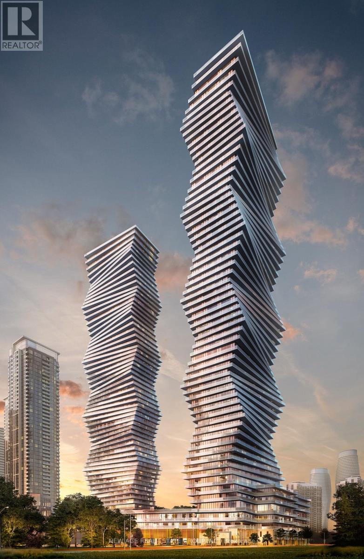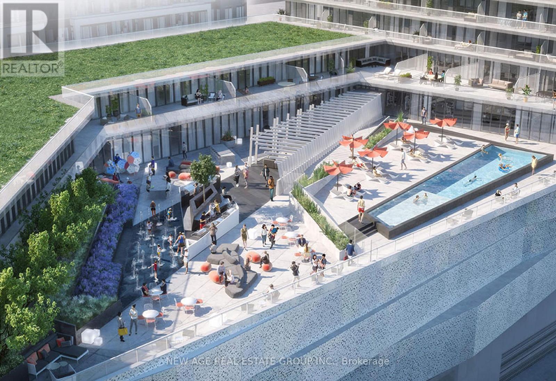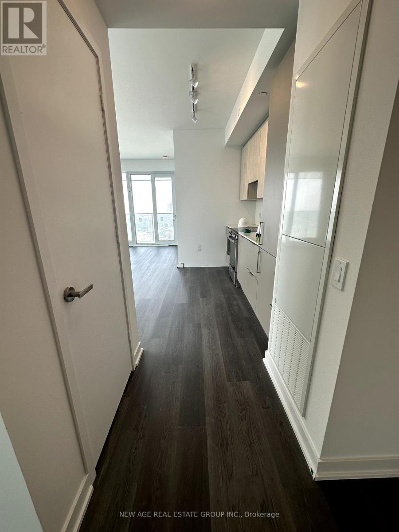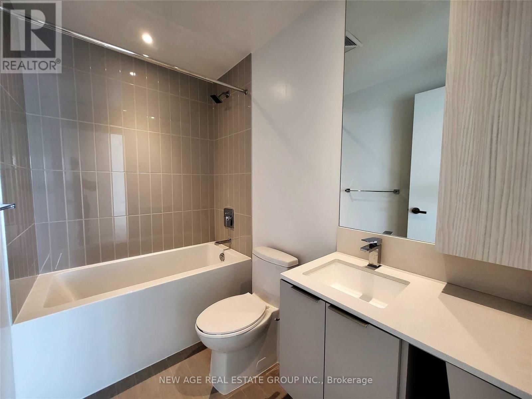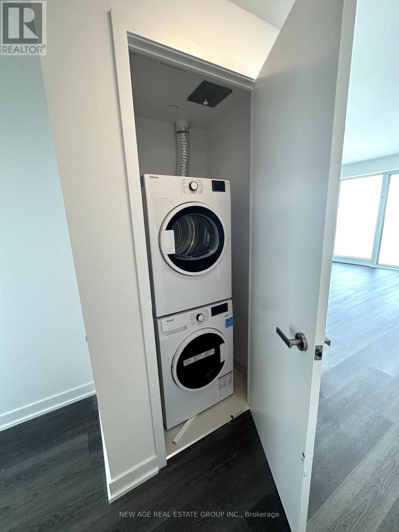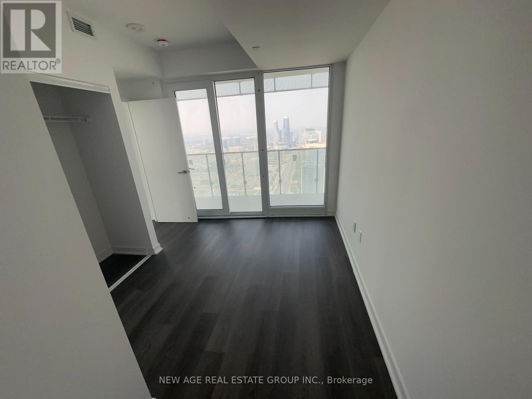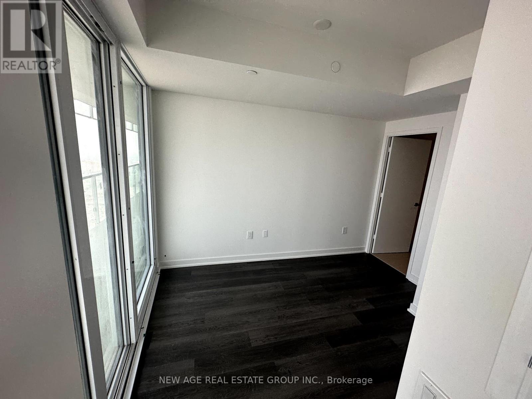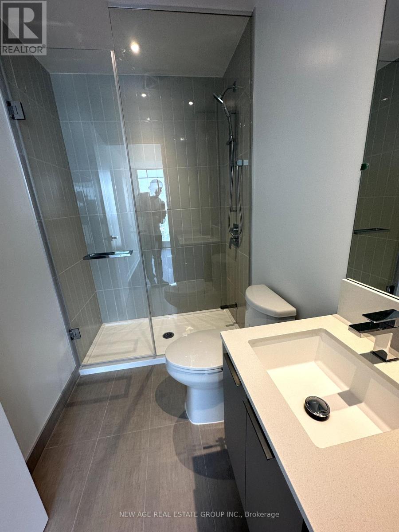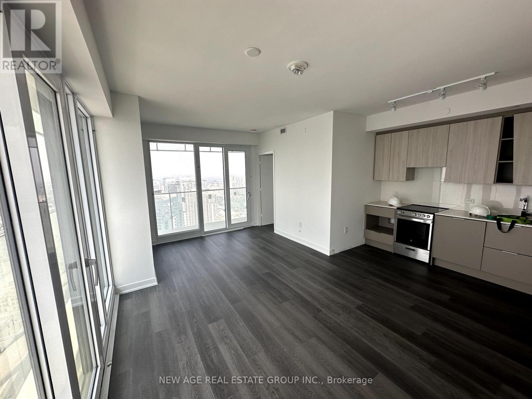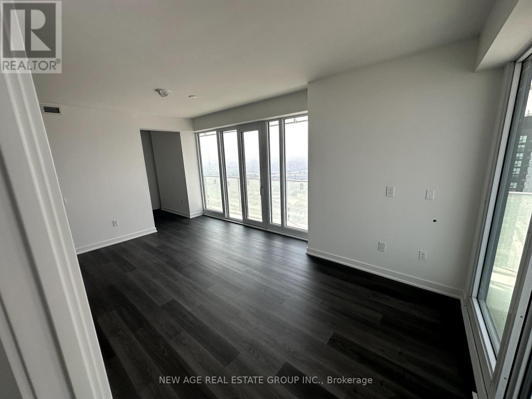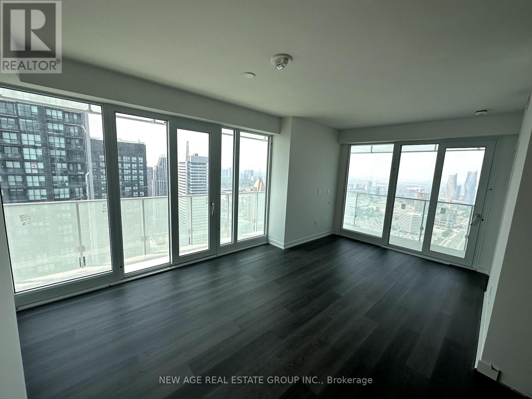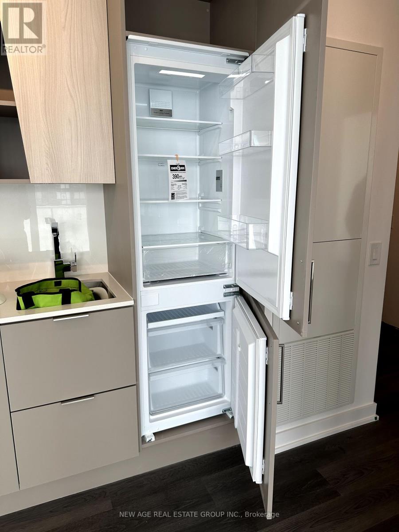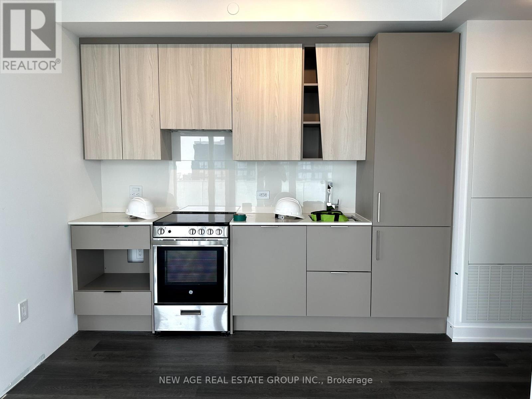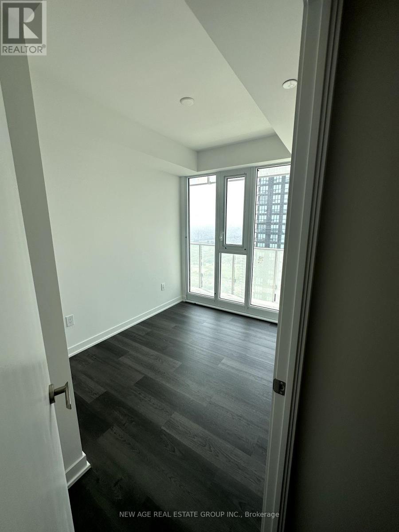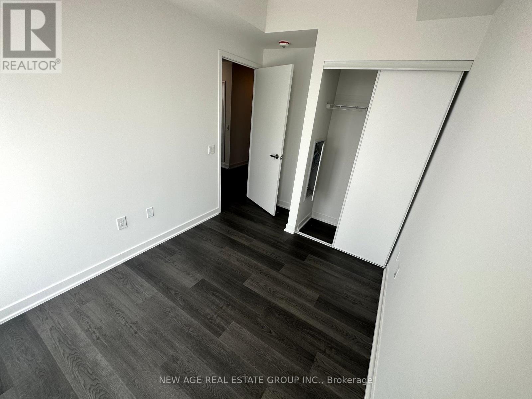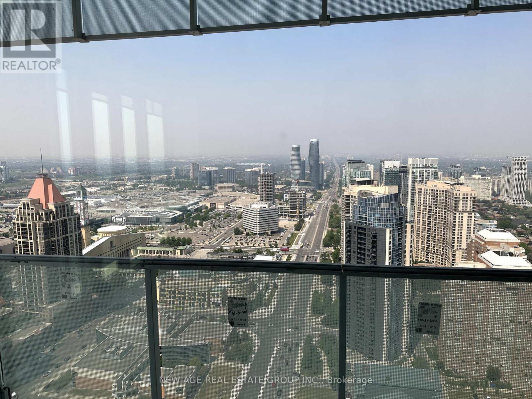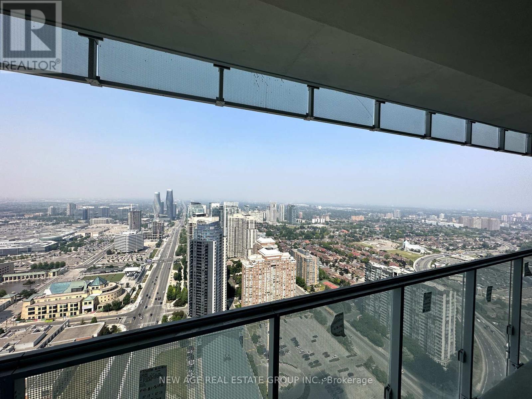| Bathrooms2 | Bedrooms3 |
| Property TypeSingle Family |
|
Located on 41st floor, corner unit 2Br+Den with 2 Bathroom. This unit features 9ft smooth ceiling, high quality floors, large living/dining room with floor to ceiling corner windows and walkout to wraparound balcony, open kitchen w/ quartz counters and integrated appliances, Primary bedroom w/3Pc En-suite Bath, with facing towards CN tower/Lake/ City view. Den perfect as home office, professionally painted, storage locker and 1 parking spot available. The property is close to SQ1 shopping mall, 401/403 HWY, public parks & Transit, Restaurants, schools, and grocery stores. **** EXTRAS **** Built-in Refrigerator, Stove, Dishwasher, and Microwave, Washer & Dryer, 24 Hr concierge service, outdoor pool, gym (id:54154) |
| Amenities NearbyPark, Public Transit, Schools, Place of Worship | Community FeaturesPet Restrictions, School Bus |
| FeaturesBalcony | Lease3400.00 |
| Lease Per TimeMonthly | Management CompanyFirst Service Residential |
| OwnershipCondominium/Strata | Parking Spaces1 |
| TransactionFor rent |
| Bedrooms Main level2 | Bedrooms Lower level1 |
| AmenitiesStorage - Locker | CoolingCentral air conditioning |
| Exterior FinishConcrete | FlooringLaminate |
| Bathrooms (Total)2 | Heating FuelNatural gas |
| HeatingForced air | TypeApartment |
| AmenitiesPark, Public Transit, Schools, Place of Worship |
| Level | Type | Dimensions |
|---|---|---|
| Flat | Kitchen | 3.32 m x 3.1 m |
| Flat | Dining room | 6.24 m x 3.44 m |
| Flat | Primary Bedroom | 3.72 m x 2.74 m |
| Flat | Bedroom 2 | 2.78 m x 2.43 m |
| Flat | Bathroom | 3.49 m x 2.31 m |
Listing Office: NEW AGE REAL ESTATE GROUP INC.
Data Provided by Toronto Regional Real Estate Board
Last Modified :09/07/2024 12:27:07 AM
MLS®, REALTOR®, and the associated logos are trademarks of The Canadian Real Estate Association

