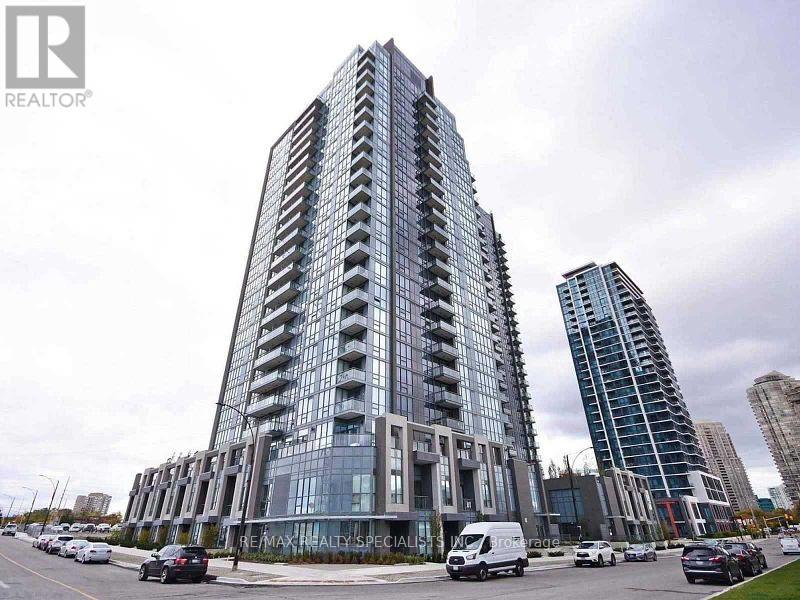| Bathrooms1 | Bedrooms2 |
| Property TypeSingle Family |
|
Welcome To Amber Tower! Furnished 1 Bed + Den In The Heart Of Mississauga. Bright Sun-Filled SuiteWith Expansive Floor To Ceiling Windows, Beautiful Views, High-Quality Finishes. Efficient OpenConcept Layout. Chef-Inspired Kitchen Overlooks Dining/Living Room,9 Ft Ceilings. 24Hr Security,Gym, Sauna, Party Room, Indoor Pool & Much More. Close To Schools, Highways, Mall, Transit,restaurants & more!Short term Rental Available at $3000/month min 6 months. **** EXTRAS **** Furnished!!!! (Can also come unfurnished) S/S Steel Fridge, Stove, Built-In Dishwasher, Built-InMicrowave; Washer And Dryer; Modern Light Fixtures, All Window Coverings, One Parking, Tenant ToPay Hydro. (id:54154) |
| Amenities NearbyPlace of Worship, Public Transit, Schools | Community FeaturesCommunity Centre, School Bus |
| FeaturesBalcony | Lease2500.00 |
| Lease Per TimeMonthly | Management CompanyDel Property Management |
| OwnershipCondominium/Strata | Parking Spaces1 |
| PoolIndoor pool | TransactionFor rent |
| Bedrooms Main level1 | Bedrooms Lower level1 |
| AmenitiesSecurity/Concierge, Visitor Parking, Exercise Centre, Recreation Centre | CoolingCentral air conditioning |
| Exterior FinishConcrete | Bathrooms (Total)1 |
| Heating FuelNatural gas | HeatingForced air |
| TypeApartment |
| AmenitiesPlace of Worship, Public Transit, Schools |
| Level | Type | Dimensions |
|---|---|---|
| Main level | Living room | 4.72 m x 3.16 m |
| Main level | Dining room | 4.72 m x 3.16 m |
| Main level | Kitchen | 2.47 m x 2.47 m |
| Main level | Bedroom | 3.05 m x 1.07 m |
| Main level | Den | 2.92 m x 2.99 m |
Listing Office: RE/MAX REALTY SPECIALISTS INC.
Data Provided by Toronto Regional Real Estate Board
Last Modified :26/04/2024 03:27:56 PM
MLS®, REALTOR®, and the associated logos are trademarks of The Canadian Real Estate Association

















