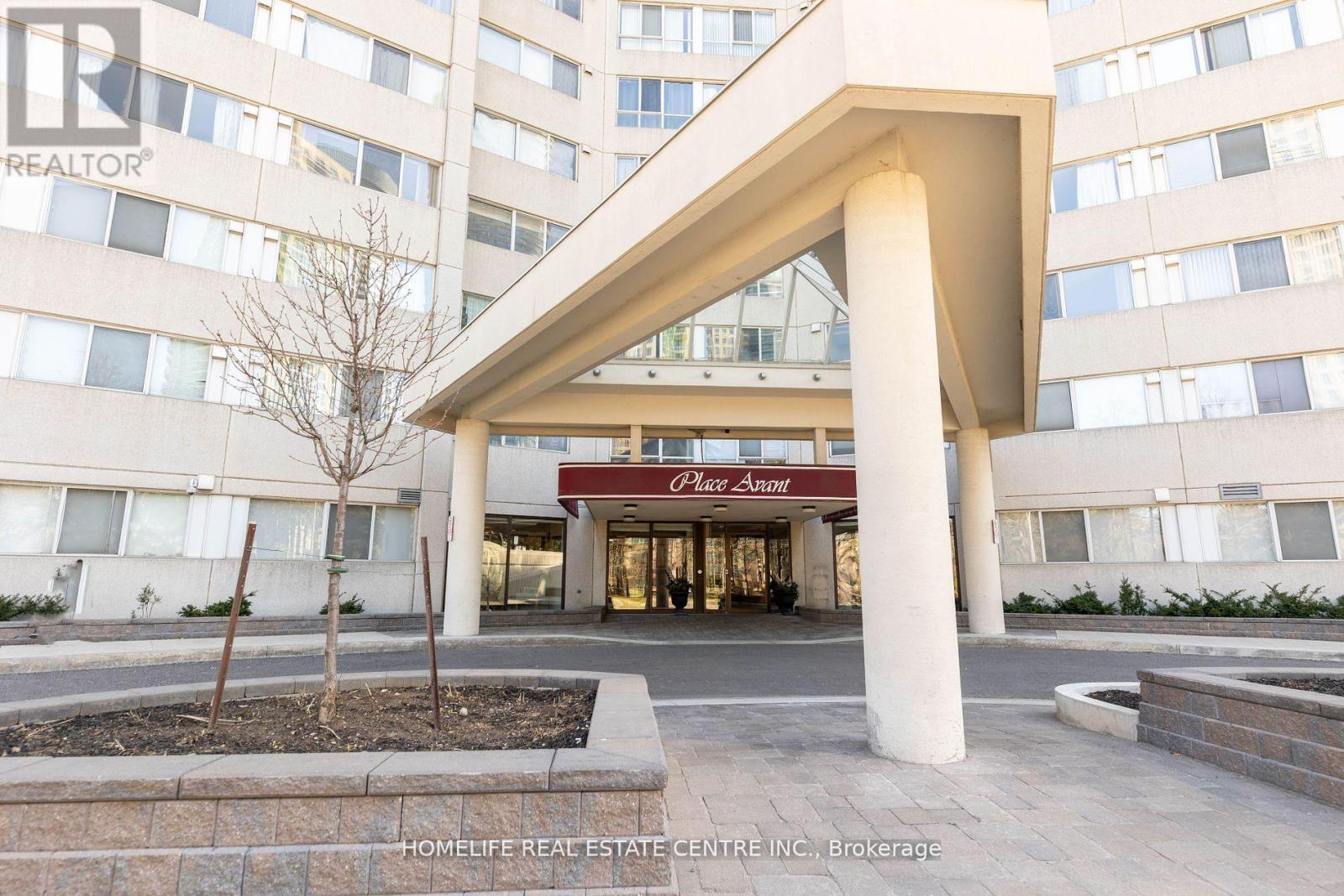| Bathrooms2 | Bedrooms3 |
| Property TypeSingle Family |
|
ABSOLUTELLY STUNNING! Newly Renovated, Bright & Spacious Two plus One Bedroom Unit Featuring Laminate Floors Throughout, An Open Concept Living And Dining Space : Totally Upgraded Kitchen With Granite Countertops & Stainless Steel Appliances. The Oversized Den Has Lots Of Natural Light & Can Be Converted To A Kids Bedroom Or Simply Use As An Office Or Play/Rec Room. Spacious Primary Bedroom With Walk In Closet And a 2 Piece Ensuite. Freshly painted and Renovated with Ensuite Laundry, Parking and Locker. Building Amenities Include: Gym, Swimming pool, 24/7 Concierge, Tennis Court, Party Room & More! Walking Distance to Shopping (3 Minute Drive Or 12 Minute Walk To Square One); Transit, Restaurants & More! (id:54154) |
| Amenities NearbyPark, Public Transit, Schools | Community FeaturesPet Restrictions, School Bus |
| FeaturesCarpet Free, In suite Laundry | Maintenance Fee749.00 |
| Maintenance Fee Payment UnitMonthly | Management CompanyShiu Pong Property Management |
| OwnershipCondominium/Strata | Parking Spaces1 |
| PoolIndoor pool | StructureTennis Court |
| TransactionFor sale |
| Bedrooms Main level2 | Bedrooms Lower level1 |
| AmenitiesSecurity/Concierge, Exercise Centre, Party Room, Sauna, Separate Electricity Meters | AppliancesDishwasher, Dryer, Range, Refrigerator, Stove, Washer |
| CoolingCentral air conditioning | Exterior FinishConcrete |
| Bathrooms (Total)2 | Heating FuelNatural gas |
| HeatingForced air | TypeApartment |
| AmenitiesPark, Public Transit, Schools |
| Level | Type | Dimensions |
|---|---|---|
| Flat | Living room | 6.81 m x 3.71 m |
| Flat | Dining room | 6.81 m x 3.71 m |
| Flat | Kitchen | 3.58 m x 2.44 m |
| Flat | Primary Bedroom | 4.88 m x 3.51 m |
| Flat | Bedroom 2 | 3.2 m x 2.8 m |
| Flat | Den | 2.75 m x 2.4 m |
Listing Office: HOMELIFE REAL ESTATE CENTRE INC.
Data Provided by Toronto Regional Real Estate Board
Last Modified :14/05/2024 12:13:39 AM
MLS®, REALTOR®, and the associated logos are trademarks of The Canadian Real Estate Association





































