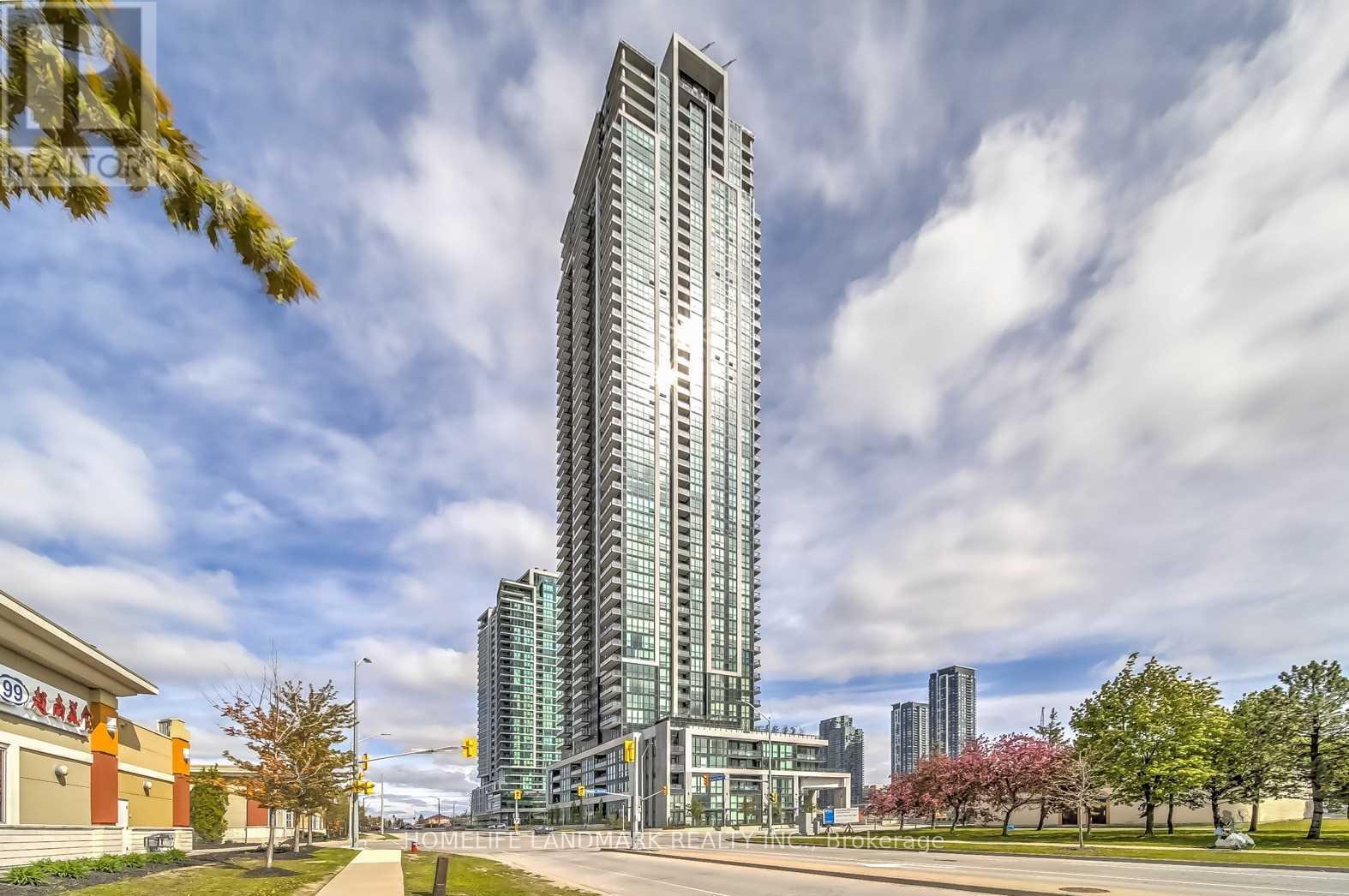| Bathrooms2 | Bedrooms2 |
| Property TypeSingle Family |
|
High-End Condo Located In The Heart Of Mississauga. Stunning Panoramic View From The 41st Floor, Watch Sunrise And Sunset From The Horizon Of Lake Ontario Right At Home! Bright, Spacious, 9Ft High Ceiling, Laminate Wood Floor Throughout. Close To Shoppers, Grocery Stores, Winners, Square One, Transit, Restaurants, Highways. Upgrades: Both Bathroom/Smooth Ceiling/Lights/Closet Orgnizer. 24 Hour Concierge, Gym, Indoor Pool, Bbq, Sauna. **** EXTRAS **** Stainless Steel Appliances:(Fridge, Stove, Dishwasher, Microwave), Washer/Dryer, All Window Coverings, All Electronic Light Fixtures. One Parking(P2), Furniture In Photo Not Included. (id:54154) |
| FeaturesBalcony | Lease3500.00 |
| Lease Per TimeMonthly | Management CompanyCity Towers Property Management |
| OwnershipCondominium/Strata | Parking Spaces1 |
| PoolIndoor pool | TransactionFor rent |
| Bedrooms Main level2 | AmenitiesSecurity/Concierge, Sauna, Exercise Centre, Recreation Centre |
| CoolingCentral air conditioning | Exterior FinishConcrete |
| Bathrooms (Total)2 | Heating FuelNatural gas |
| HeatingForced air | TypeApartment |
| Level | Type | Dimensions |
|---|---|---|
| Main level | Living room | 6.28 m x 3.47 m |
| Main level | Dining room | 6.28 m x 3.47 m |
| Main level | Kitchen | 2.47 m x 2.44 m |
| Main level | Primary Bedroom | 3.78 m x 3.05 m |
| Main level | Bedroom 2 | 3.44 m x 3.05 m |
Listing Office: HOMELIFE LANDMARK REALTY INC.
Data Provided by Toronto Regional Real Estate Board
Last Modified :01/05/2024 01:35:21 PM
MLS®, REALTOR®, and the associated logos are trademarks of The Canadian Real Estate Association





















