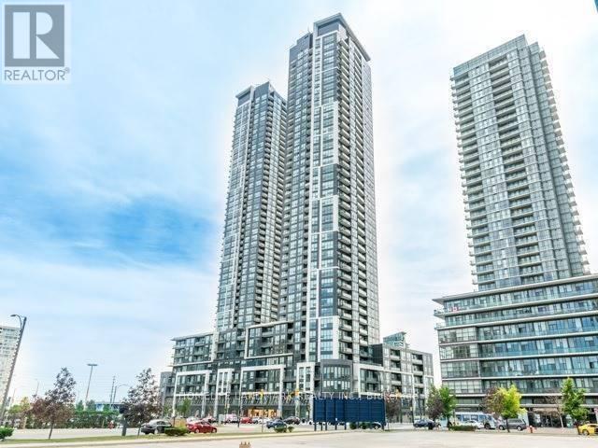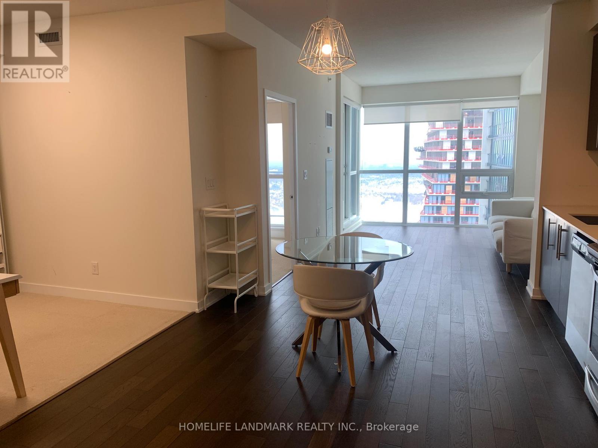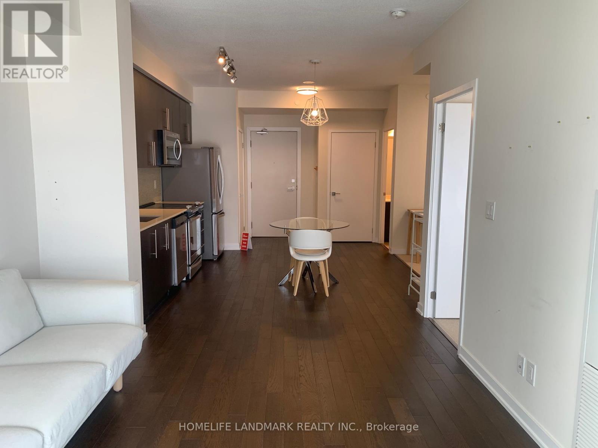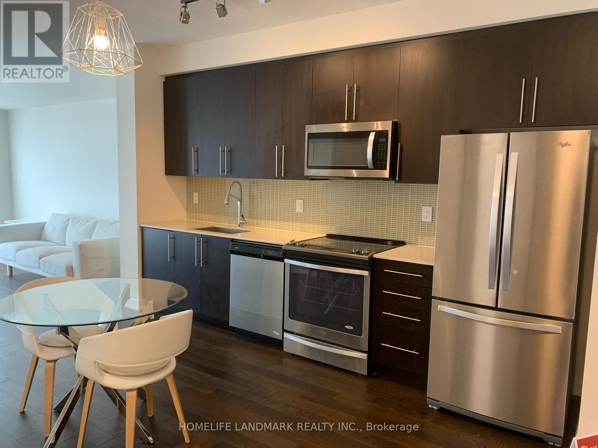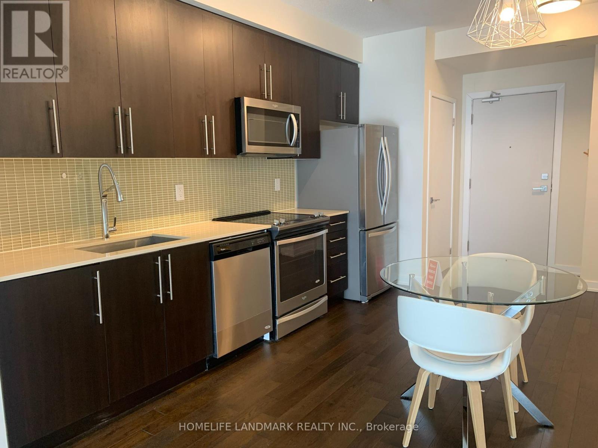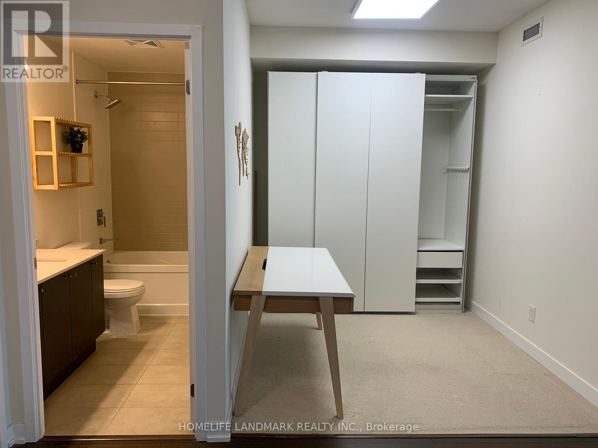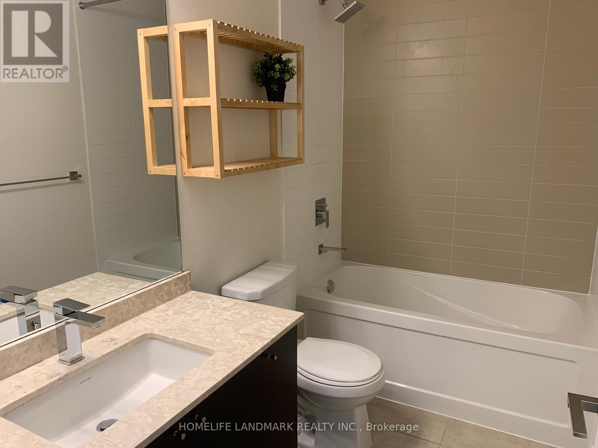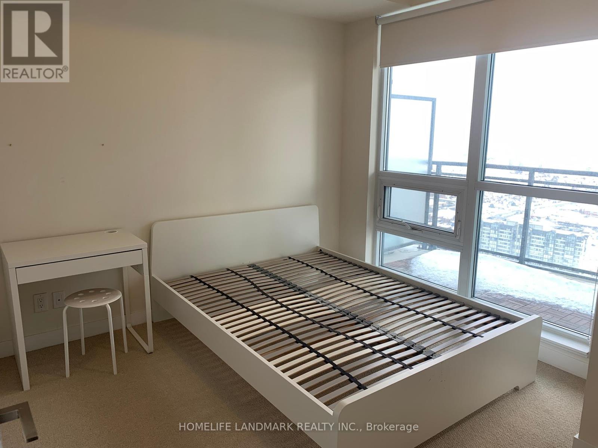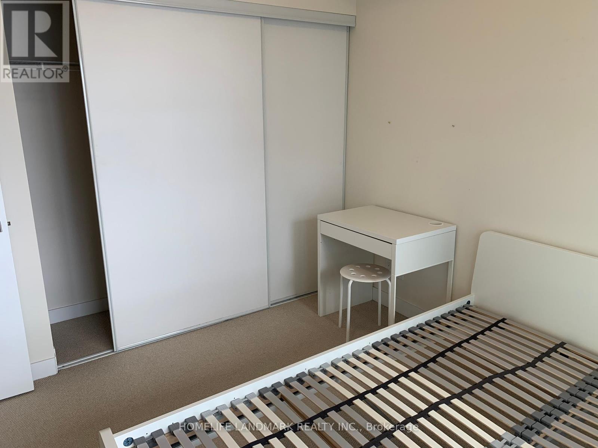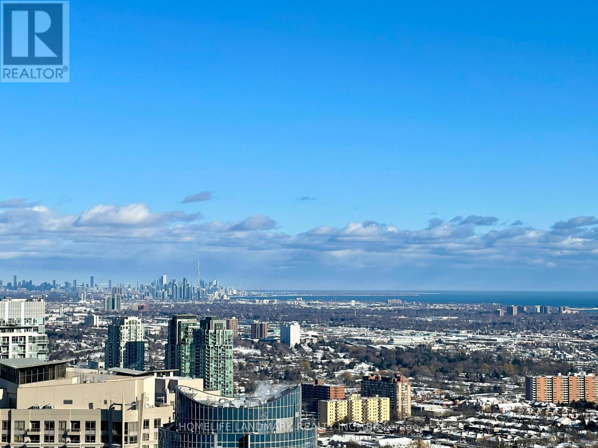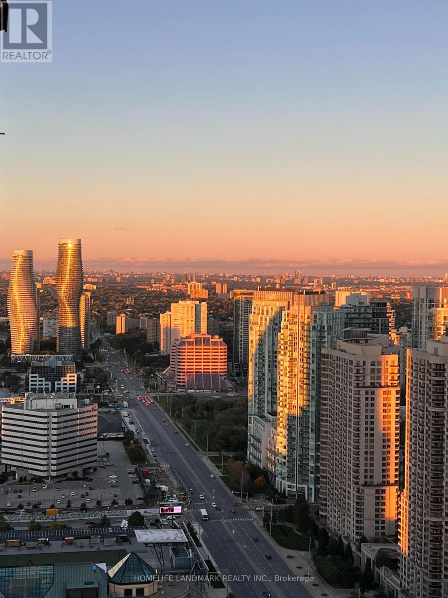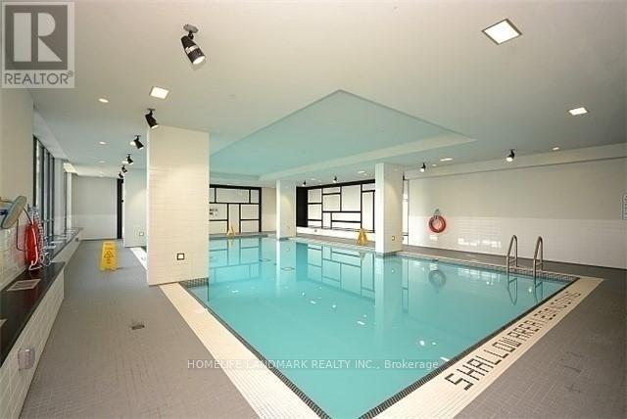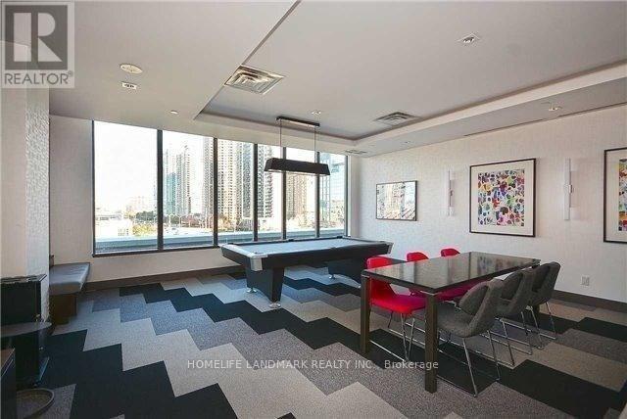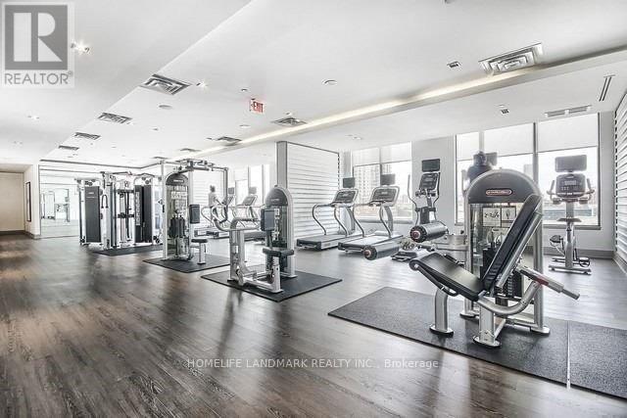| Bathrooms1 | Bedrooms2 |
| Property TypeSingle Family |
|
Luxury Psv 1+1 Condo, 763 Sqft With Balcony, Large Size Den Can Be 2nd Bedroom, 9 Ft Ceiling, LowMaintenance Fee. Upgraded Kitchen With Granite Counter Top, Back Splash, Stainless Steel Appliances,Bright Living Room With Floor-To-Ceiling Windows, Stunning South Lake View. Walking Distance ToSquare One Shopping Mall, Sheridan College, Go & Bus Terminals And All Amenities, Minutes To Hwy403/401/Qew. **** EXTRAS **** All Existing: Fridge, Stove, Dishwasher, Washer & Dryer, Electric Light Fixtures, Window Coverings.1 Parking And 1 Locker. (id:54154) |
| Amenities NearbyPark, Public Transit | Community FeaturesPet Restrictions, Community Centre |
| FeaturesBalcony | Maintenance Fee493.76 |
| Maintenance Fee Payment UnitMonthly | Maintenance Fee TypeCommon Area Maintenance, Insurance, Parking |
| Management CompanyDuka Property Management | OwnershipCondominium/Strata |
| Parking Spaces1 | PoolIndoor pool |
| TransactionFor sale | ViewLake view |
| Bedrooms Main level1 | Bedrooms Lower level1 |
| AmenitiesExercise Centre, Party Room, Security/Concierge, Storage - Locker | CoolingCentral air conditioning |
| Exterior FinishConcrete | FlooringHardwood, Carpeted |
| Bathrooms (Total)1 | Heating FuelNatural gas |
| HeatingForced air | TypeApartment |
| AmenitiesPark, Public Transit |
| Level | Type | Dimensions |
|---|---|---|
| Flat | Living room | Measurements not available |
| Flat | Dining room | Measurements not available |
| Flat | Kitchen | Measurements not available |
| Flat | Bedroom | Measurements not available |
| Flat | Den | Measurements not available |
Listing Office: HOMELIFE LANDMARK REALTY INC.
Data Provided by Toronto Regional Real Estate Board
Last Modified :28/07/2024 01:34:41 PM
MLS®, REALTOR®, and the associated logos are trademarks of The Canadian Real Estate Association

