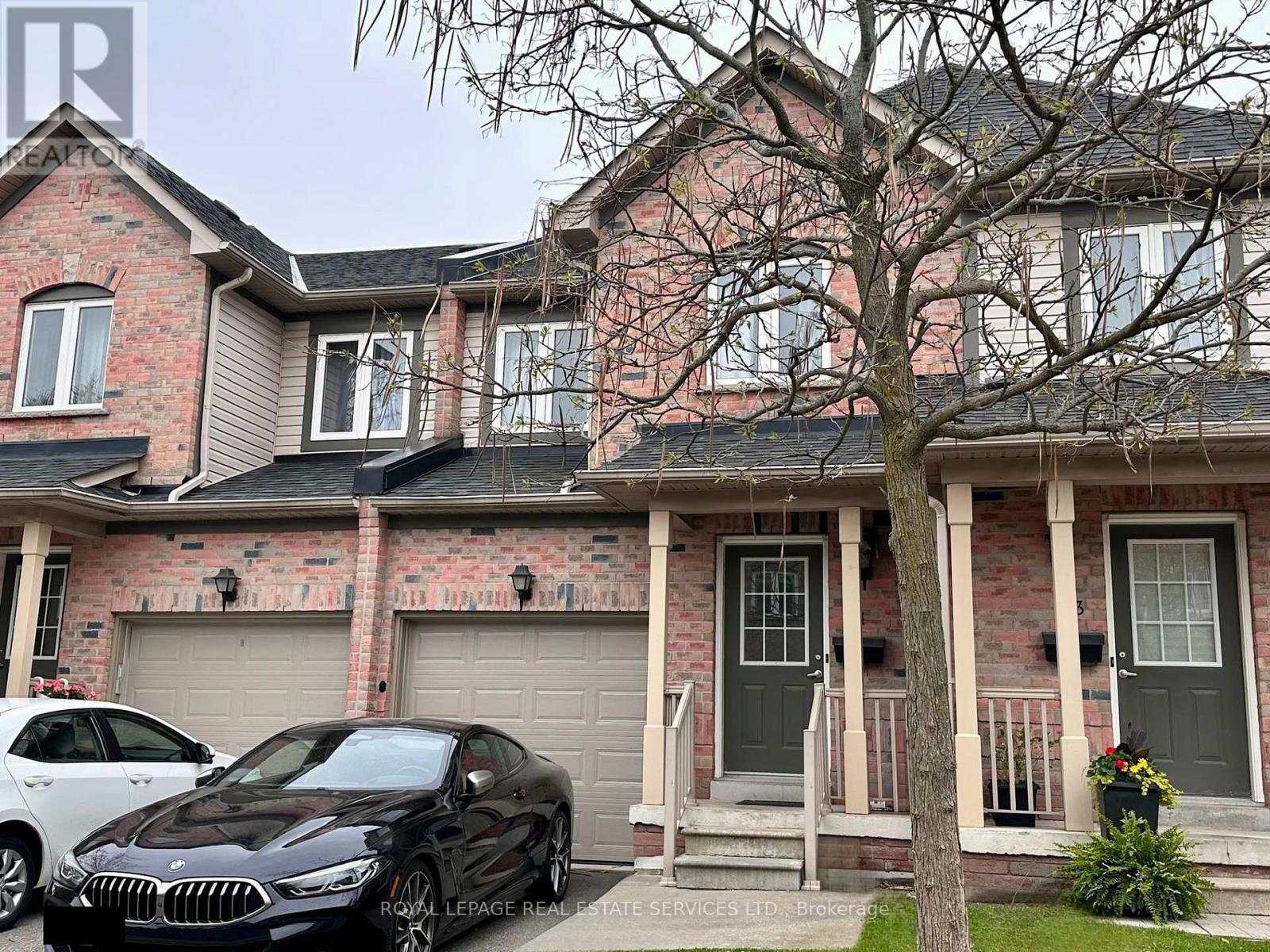| Bathrooms3 | Bedrooms3 |
| Property TypeSingle Family |
|
Prime Location! Situated in the Central Erin Mills, this well-kept 3-bed, 2.5-bath townhouse is a gem. Walking distance to Erin Mills Town Center, Credit Valley Hospital, and major amenities. Top-rated schools nearby: John Fraser and St. Aloysius Gonzaga S.S. Enjoy a spacious finished Walkout basement, open concept living/dining. **** EXTRAS **** Please Attach Schedule A&B To All Offers. Aaa Tenant. Must Submit Full Credit Report, Employment Letter, Rental Application And References. No Smoking. Landlord prefers no pets. (id:54154) |
| Community FeaturesPet Restrictions | Lease3400.00 |
| Lease Per TimeMonthly | Management CompanyMeritus Management Group |
| OwnershipCondominium/Strata | Parking Spaces2 |
| TransactionFor rent |
| Bedrooms Main level3 | AppliancesDishwasher, Dryer, Refrigerator, Stove, Washer, Window Coverings |
| Basement DevelopmentFinished | Basement FeaturesWalk out |
| BasementN/A (Finished) | CoolingCentral air conditioning |
| Exterior FinishBrick | Bathrooms (Total)3 |
| Heating FuelNatural gas | HeatingForced air |
| Storeys Total2 | TypeRow / Townhouse |
| Level | Type | Dimensions |
|---|---|---|
| Second level | Primary Bedroom | 4.37 m x 3.76 m |
| Second level | Bedroom 2 | 2.95 m x 3.66 m |
| Second level | Bedroom 3 | 2.93 m x 3.05 m |
| Basement | Recreational, Games room | 4.96 m x 6.56 m |
| Basement | Laundry room | 2.27 m x 4 m |
| Basement | Other | 1.89 m x 2.96 m |
| Main level | Kitchen | 2.9 m x 4.01 m |
| Main level | Living room | 5.03 m x 3.35 m |
| Main level | Dining room | 5 m x 3.35 m |
Listing Office: ROYAL LEPAGE REAL ESTATE SERVICES LTD.
Data Provided by Toronto Regional Real Estate Board
Last Modified :14/05/2024 12:23:37 AM
MLS®, REALTOR®, and the associated logos are trademarks of The Canadian Real Estate Association










