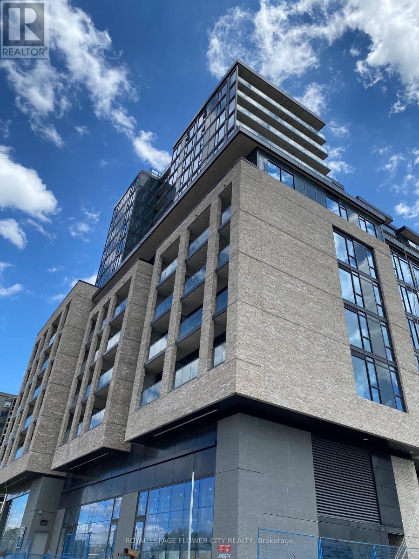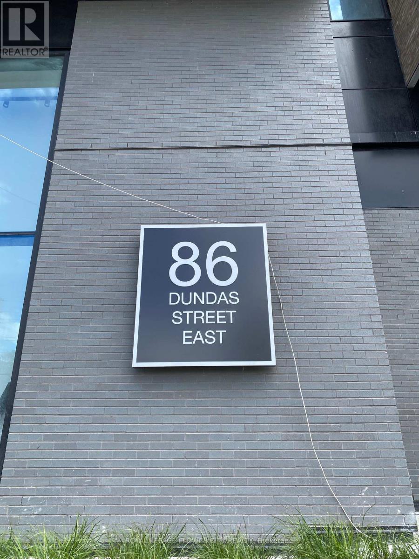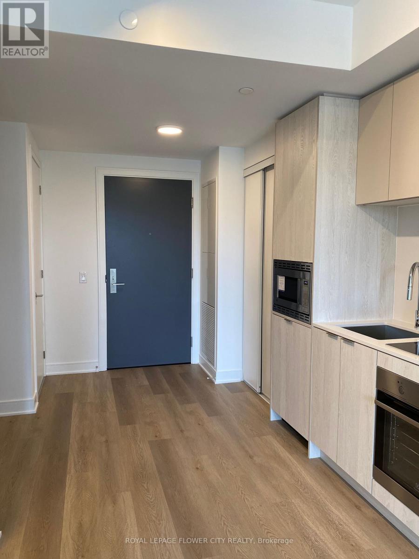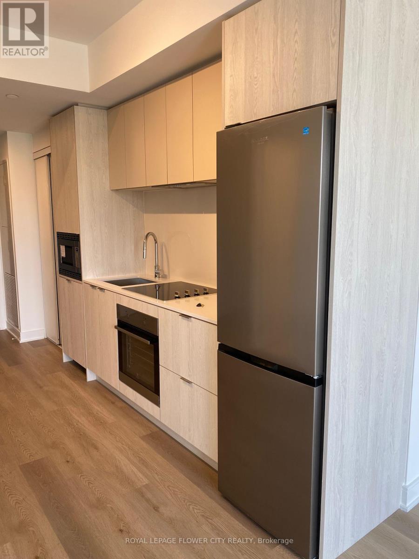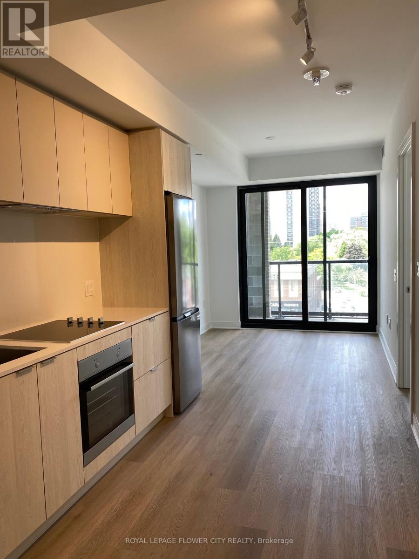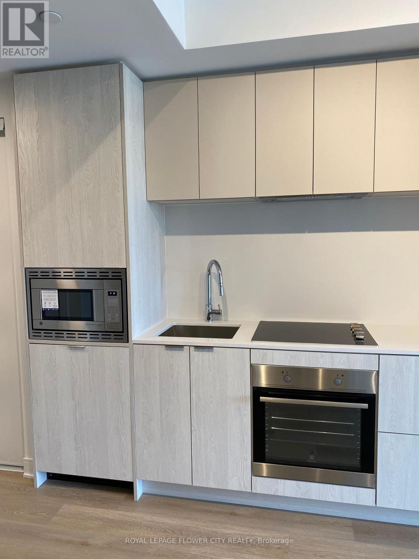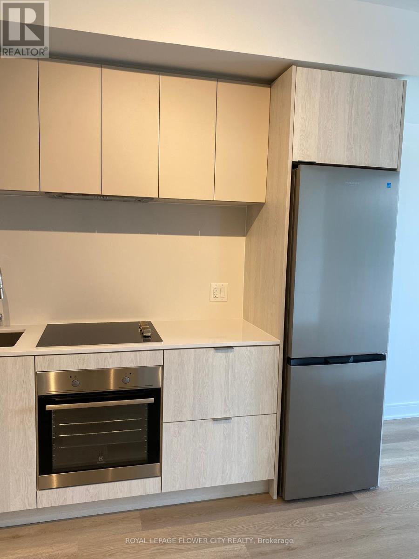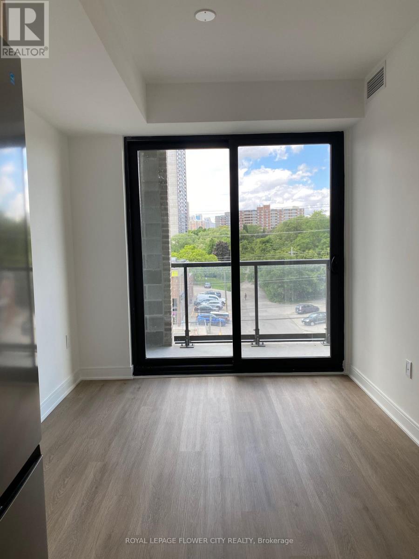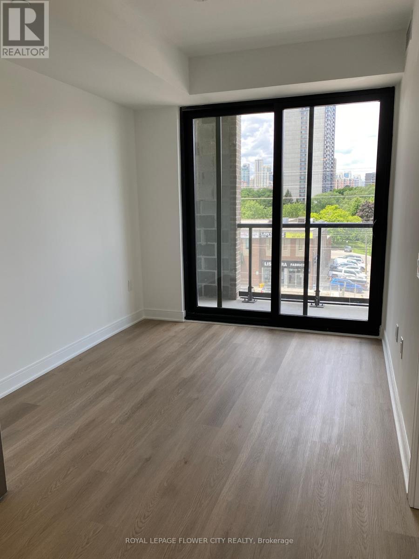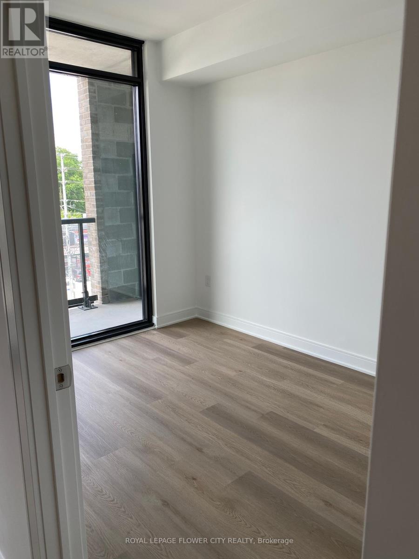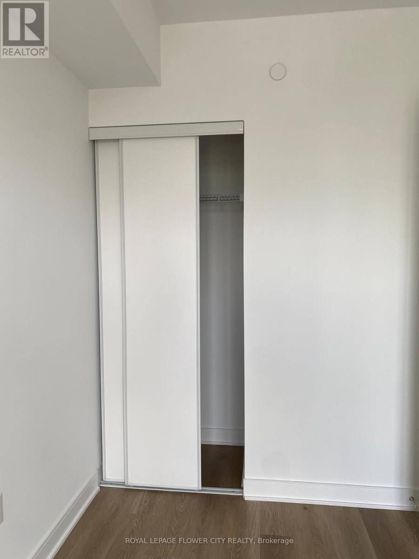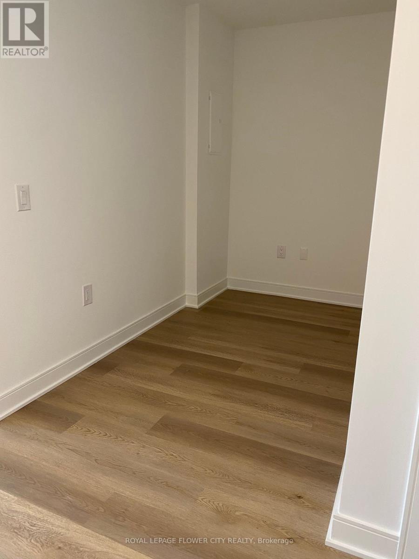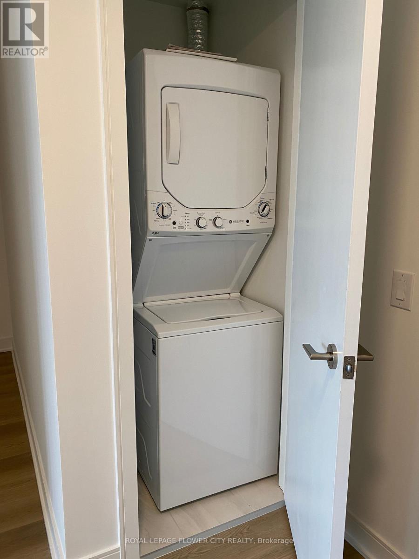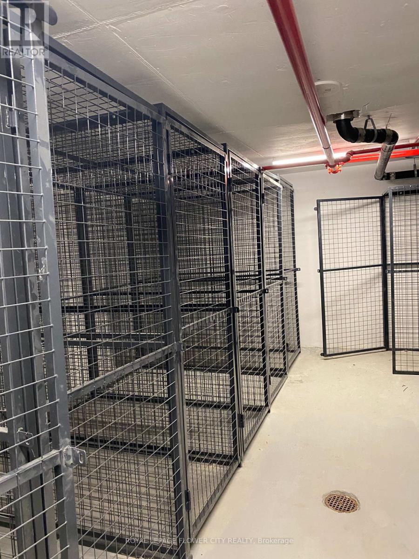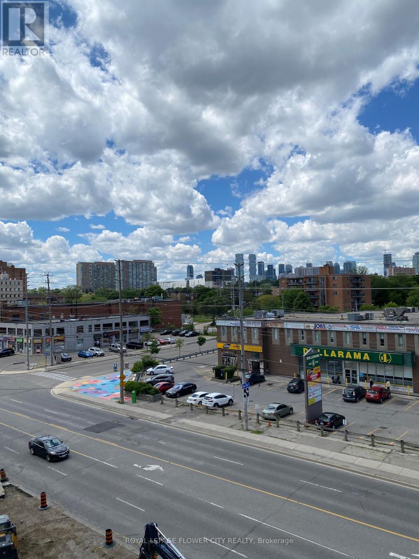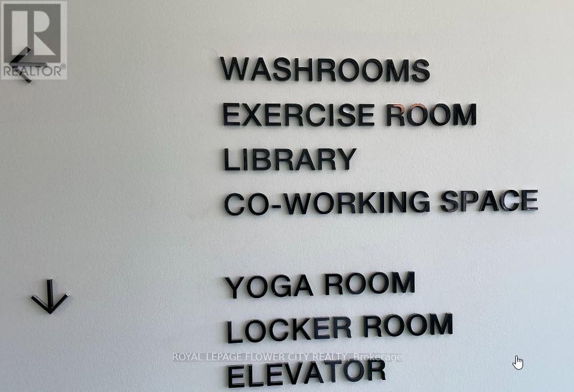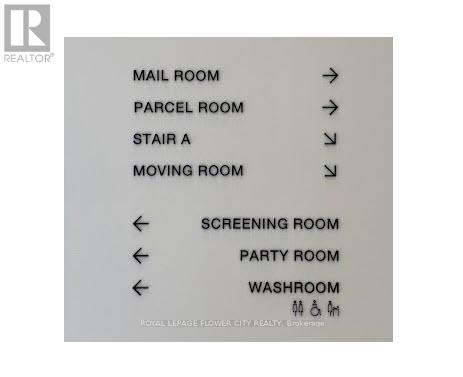| Bathrooms1 | Bedrooms2 |
| Property TypeSingle Family |
|
Artform Condo at Hurontario and Dundas. This brand new, never lived in unit blends modern design, craftmanship and convenience with one bedroom+1 Den/office. A perfect floor plan with floor to ceiling windows and a balcony. Close to Mississauga Transit, Cooksville GO and future LRT at walking distance. Everything you need: transit, highways, shopping, dining, entertainment is right at your doorstep. Amenities include 24/7 concierge, Party Room, Exercise Room, outdoor terrace with BBQ. Close to Square One. Celebration Square, Sheridan College, Major Highways (403 & QEW) (id:54154) |
| Amenities NearbyHospital, Park, Schools | Community FeaturesPet Restrictions, Community Centre |
| FeaturesBalcony, In suite Laundry | Lease2300.00 |
| Lease Per TimeMonthly | Management CompanyCrossbridge Condominium Services Ltd. |
| OwnershipCondominium/Strata | Parking Spaces0 |
| TransactionFor rent | ViewView |
| Bedrooms Main level1 | Bedrooms Lower level1 |
| AmenitiesSecurity/Concierge, Exercise Centre, Party Room, Visitor Parking, Storage - Locker | AppliancesDishwasher, Dryer, Microwave, Oven, Refrigerator, Stove, Washer |
| CoolingCentral air conditioning | Exterior FinishBrick |
| FlooringLaminate | Bathrooms (Total)1 |
| Heating FuelNatural gas | HeatingForced air |
| TypeApartment |
| AmenitiesHospital, Park, Schools |
| Level | Type | Dimensions |
|---|---|---|
| Main level | Kitchen | 2.7 m x 8 m |
| Main level | Dining room | 2.7 m x 8 m |
| Main level | Living room | 2.7 m x 8 m |
| Main level | Bedroom | 3.46 m x 2.56 m |
| Main level | Den | 2.75 m x 1.6 m |
Listing Office: ROYAL LEPAGE FLOWER CITY REALTY
Data Provided by Toronto Regional Real Estate Board
Last Modified :10/07/2024 05:35:37 PM
MLS®, REALTOR®, and the associated logos are trademarks of The Canadian Real Estate Association

