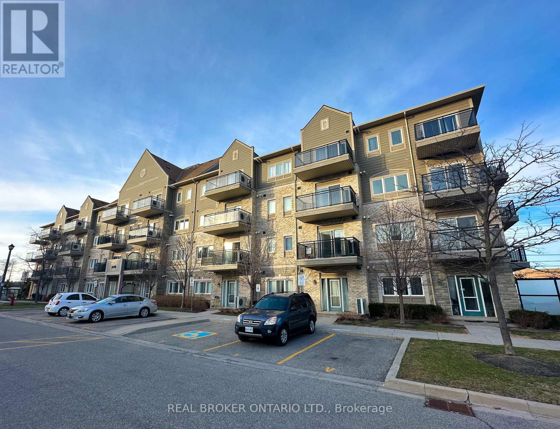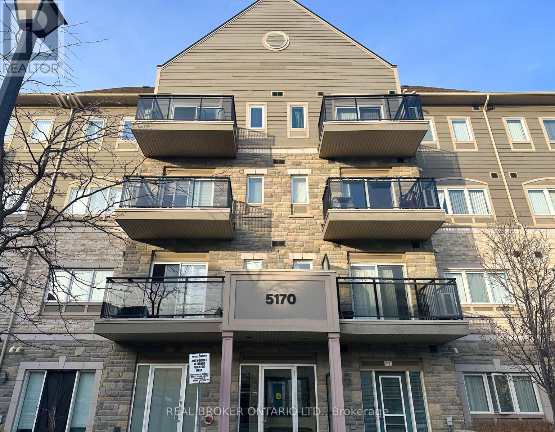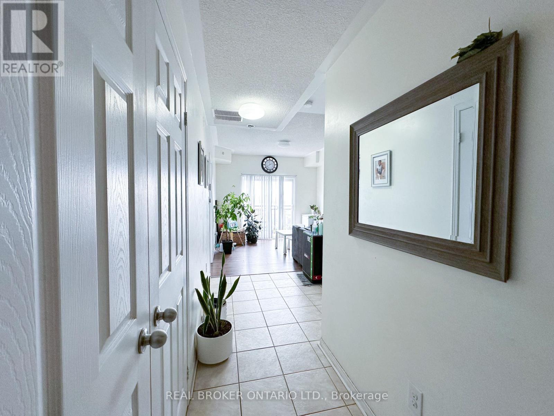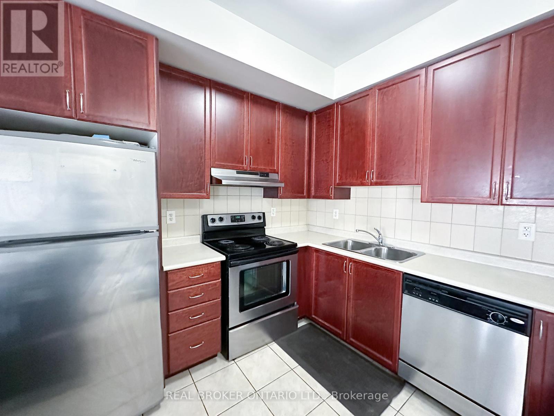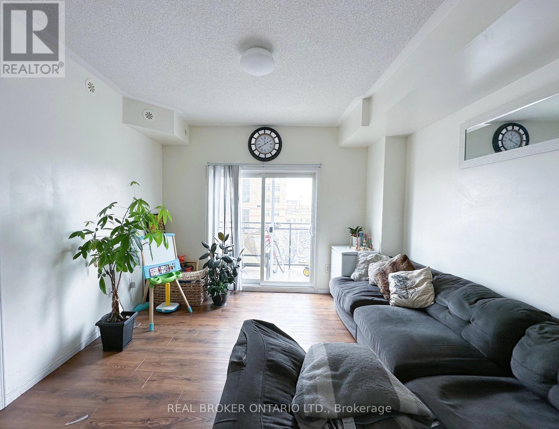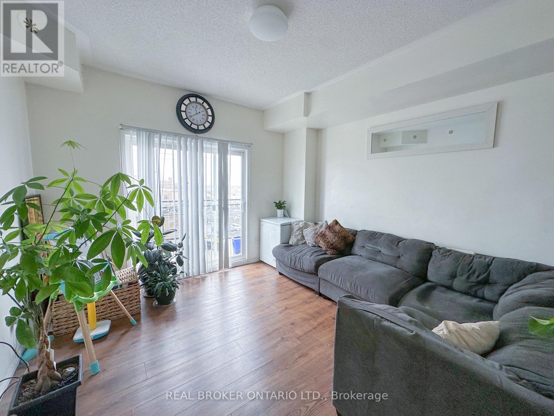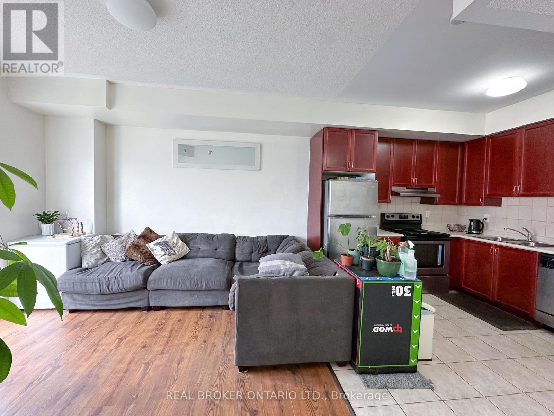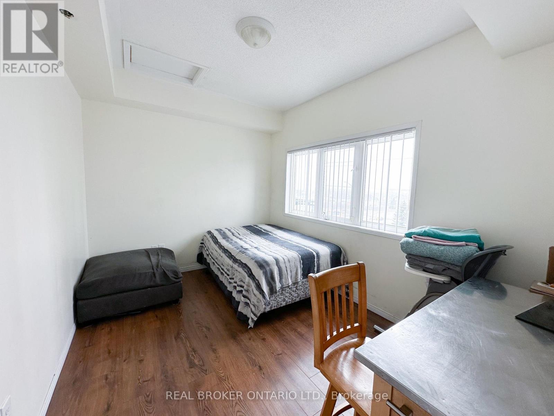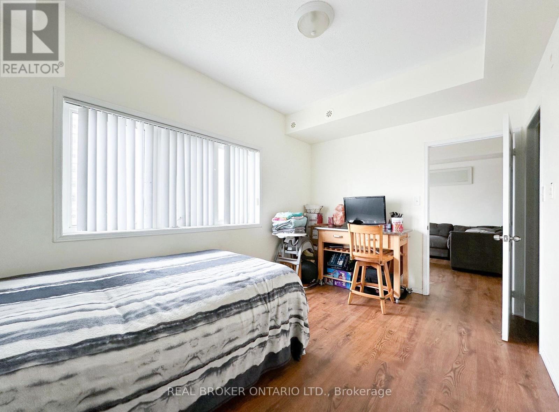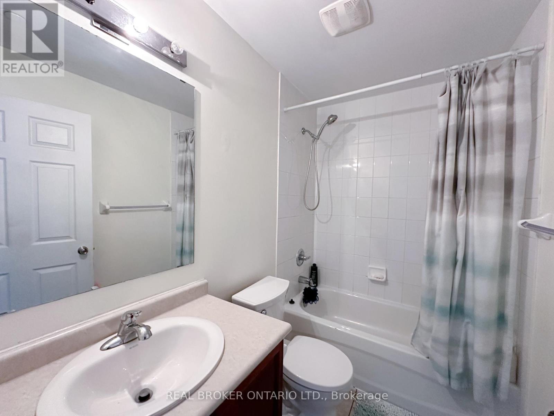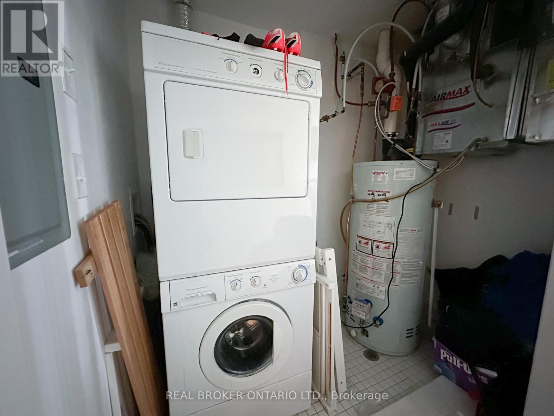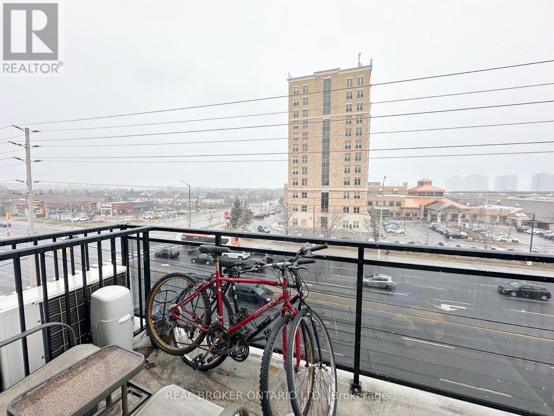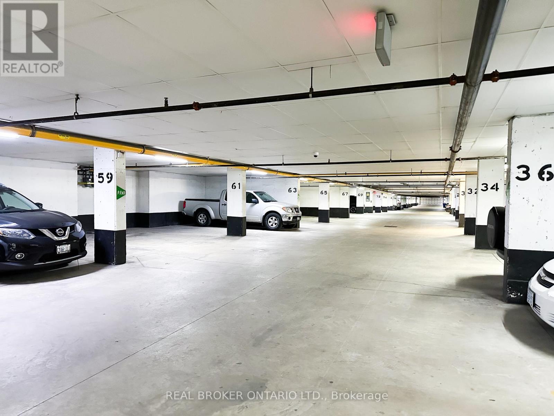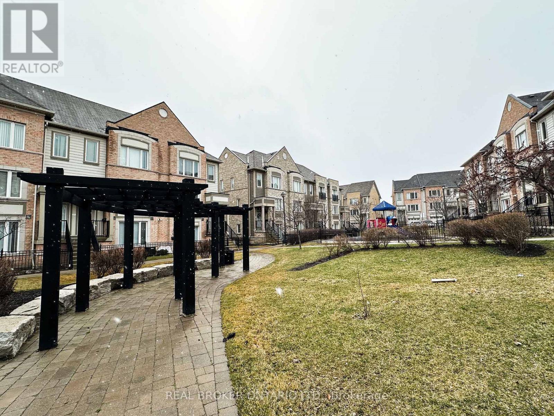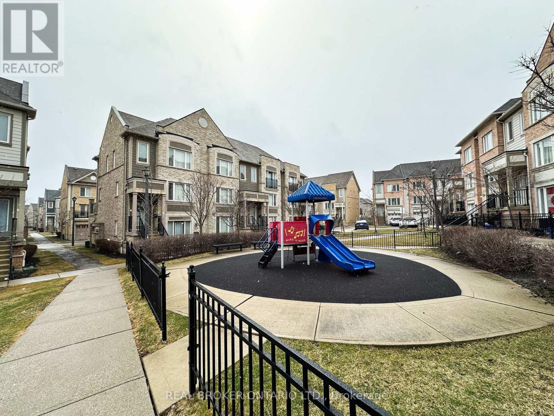| Bathrooms1 | Bedrooms1 |
| Property TypeSingle Family |
|
Rarely offered 1 bed penthouse unit in a low rise built by Daniels! SUPER LOW FEES! Features over 600 sq ft of living space with laminate floors throughout (no carpet)! Open concept Kitchen features stainless steel appliances and ample counter space. 9 Foot Ceilings and tons of natural light - Enjoy the sunrise on your spacious balcony with Eastern Exposure. Large bedroom with walk in closet! One underground Parking Spot Included. Prime Location Close to Public Transit, Erin Mills Town Centre & High Ranked Schools. Don't wait - This One won't Last! (id:54154) |
| Amenities NearbyHospital, Park, Place of Worship, Public Transit | Community FeaturesPet Restrictions, Community Centre |
| FeaturesBalcony, Carpet Free | Maintenance Fee375.11 |
| Maintenance Fee Payment UnitMonthly | Maintenance Fee TypeWater, Insurance, Parking |
| Management CompanyMeritus Group Management | OwnershipCondominium/Strata |
| Parking Spaces1 | TransactionFor sale |
| Zoning DescriptionRA2-53 |
| Bedrooms Main level1 | Bedrooms Lower level0 |
| AmenitiesVisitor Parking | AppliancesDishwasher, Dryer, Refrigerator, Stove, Washer |
| CoolingCentral air conditioning | Exterior FinishBrick |
| Bathrooms (Total)1 | Heating FuelNatural gas |
| HeatingForced air | TypeApartment |
| AmenitiesHospital, Park, Place of Worship, Public Transit |
| Level | Type | Dimensions |
|---|---|---|
| Flat | Living room | 3.89 m x 3.43 m |
| Flat | Dining room | 3.89 m x 3.43 m |
| Flat | Kitchen | 1.96 m x 2.63 m |
| Flat | Primary Bedroom | 3.96 m x 2.82 m |
Listing Office: REAL BROKER ONTARIO LTD.
Data Provided by Toronto Regional Real Estate Board
Last Modified :09/07/2024 12:22:44 AM
MLS®, REALTOR®, and the associated logos are trademarks of The Canadian Real Estate Association

