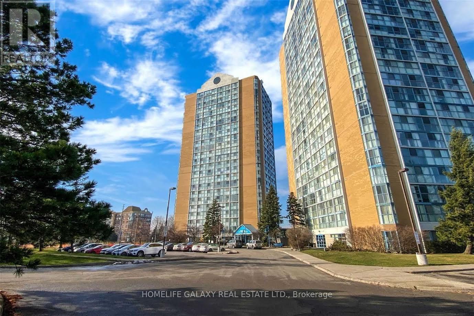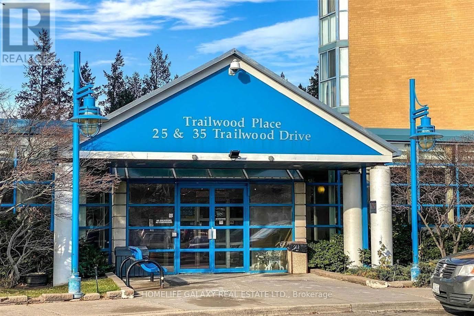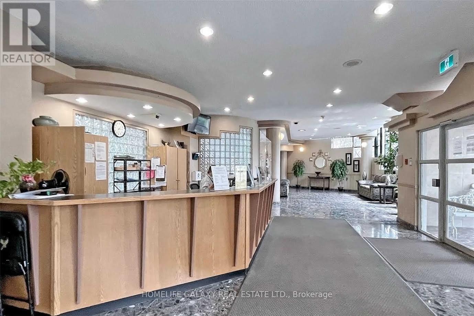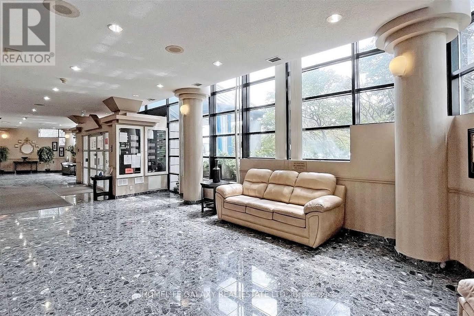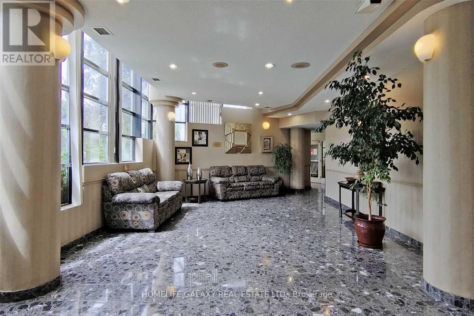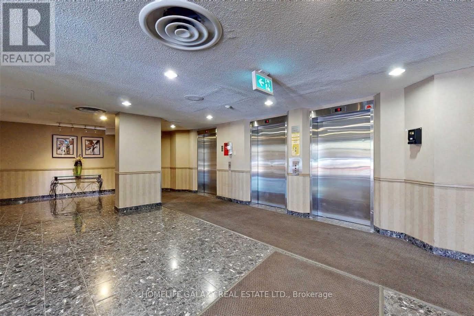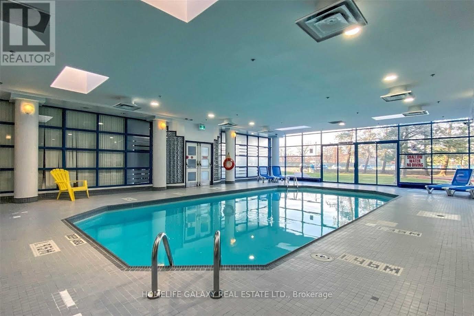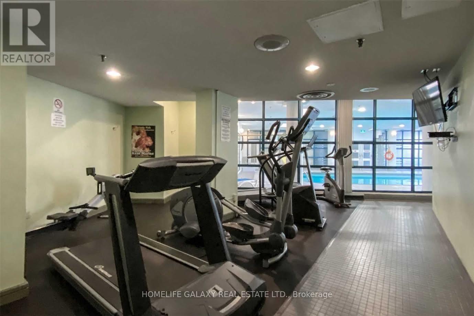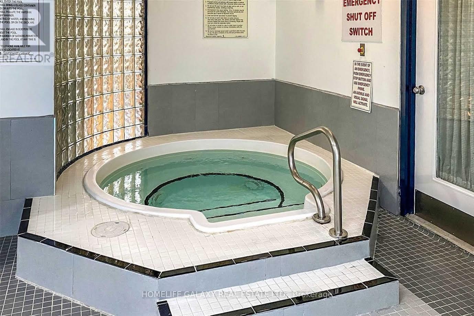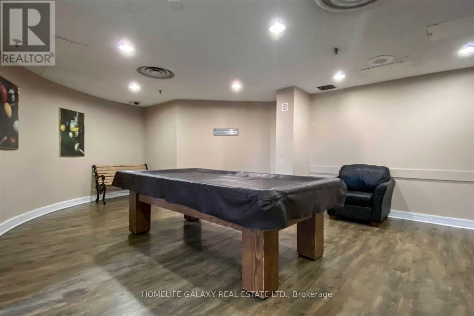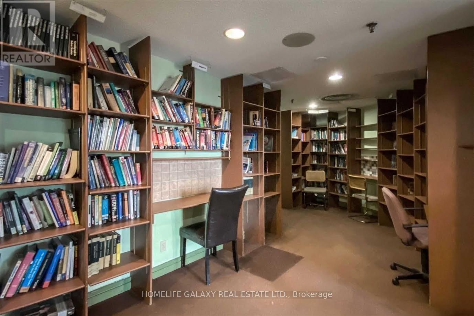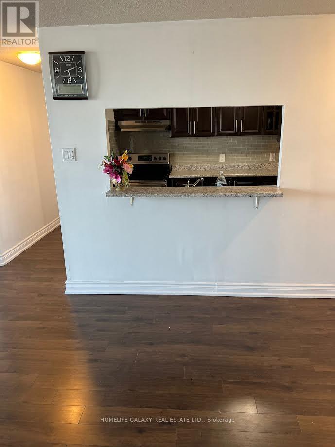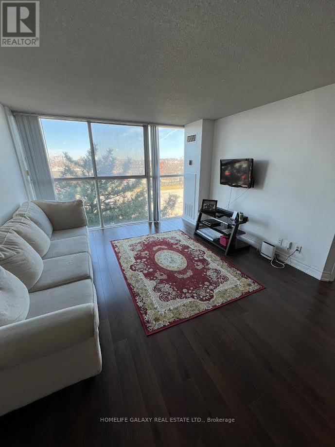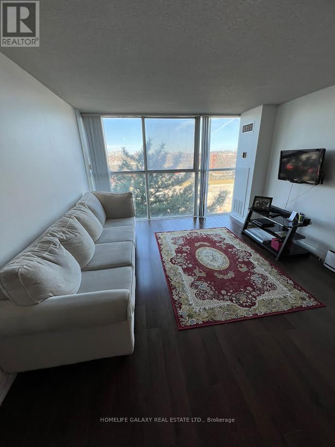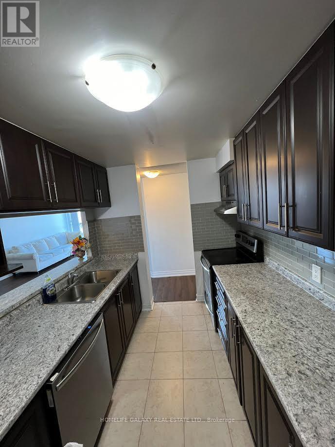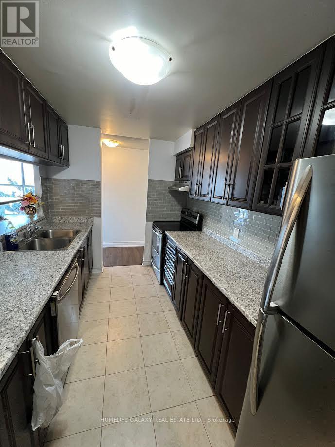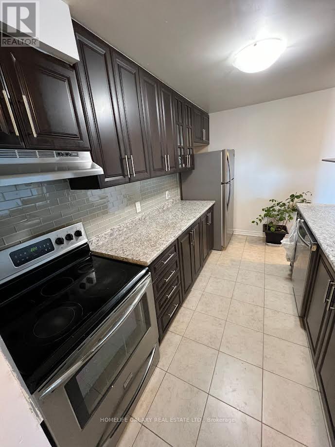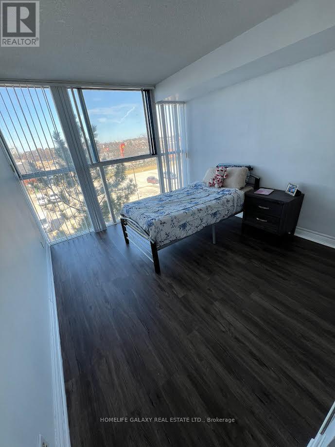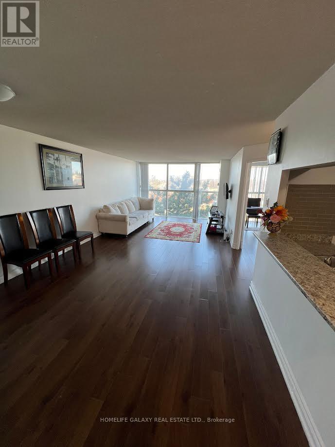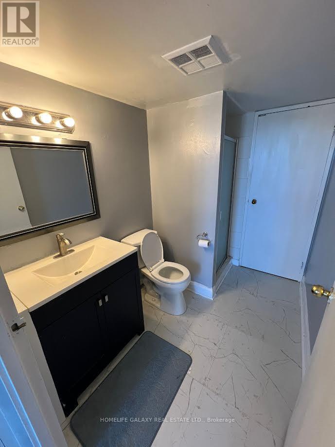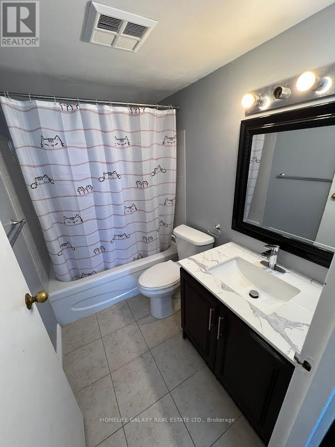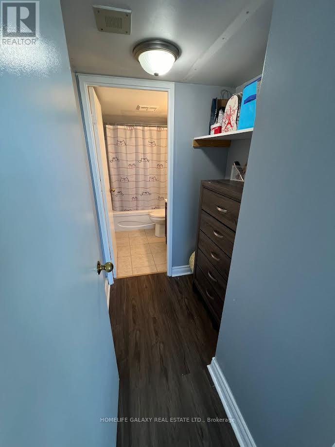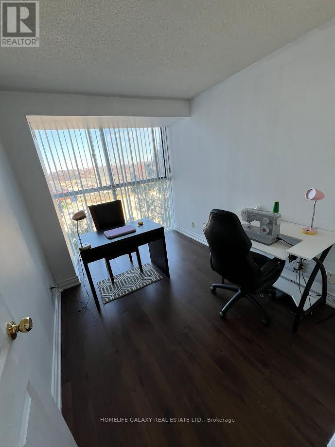| Bathrooms2 | Bedrooms2 |
| Property TypeSingle Family |
|
Excellent Location! 2 Br & 2 Bath Approx. 1000 Sqft Of Living Space. Hardwood Fl Thru-Out. OpenKitchen With S/S Appliances, New Bacsplash, Large Living & Dining Areas W/Natural Light. Master BrW/4Pc Ensuite, Mirrored Closet, another 3Pc Bath & Ensuite Laundry. Big Storage room w/Living. Freshly painted and Renovated. ALL INCLUDED in Maintenance FEE. MUST SEE. Walking Distance To St.Xavier Secondary School, Mall & Library. Close To 403/401/Qew, SQRl, Arts Crt. Best Amenities: Incl.Pool & Hot Tub, Gym, Library, Games Rm, Party Rm, Kids Play Grnd, 24 Hrs Security, U/Gr & VisitorParking **** EXTRAS **** S/S Fridge, S/S Stove, Dishwasher, Washer, Dryer, All Window Coverings. All Light Fixture. This Unit Has Everything You're Looking For. Must See! (id:54154) |
| Maintenance Fee898.00 | Maintenance Fee Payment UnitMonthly |
| Management CompanyAce Condominium Management | OwnershipCondominium/Strata |
| Parking Spaces1 | PoolIndoor pool |
| TransactionFor sale |
| Bedrooms Main level2 | AmenitiesSecurity/Concierge, Party Room, Visitor Parking, Exercise Centre, Recreation Centre |
| CoolingCentral air conditioning | Exterior FinishBrick |
| Bathrooms (Total)2 | Heating FuelNatural gas |
| HeatingForced air | TypeApartment |
| Level | Type | Dimensions |
|---|---|---|
| Flat | Living room | 4.99 m x 3.77 m |
| Flat | Dining room | 3.78 m x 3.14 m |
| Flat | Kitchen | 4.08 m x 2.44 m |
| Flat | Primary Bedroom | 4 m x 3.35 m |
| Flat | Bedroom 2 | 3.65 m x 2.59 m |
| Flat | Bathroom | Measurements not available |
| Flat | Bathroom | Measurements not available |
| Flat | Laundry room | Measurements not available |
| Flat | Storage | 1.85 m x 1.25 m |
| Flat | Storage | 1 m x 0.6 m |
Listing Office: HOMELIFE GALAXY REAL ESTATE LTD.
Data Provided by Toronto Regional Real Estate Board
Last Modified :08/04/2024 05:27:23 PM
MLS®, REALTOR®, and the associated logos are trademarks of The Canadian Real Estate Association

