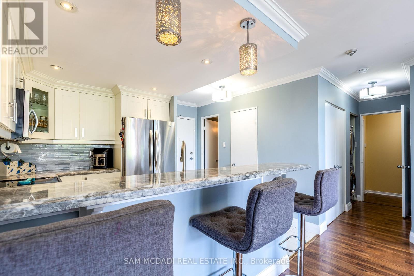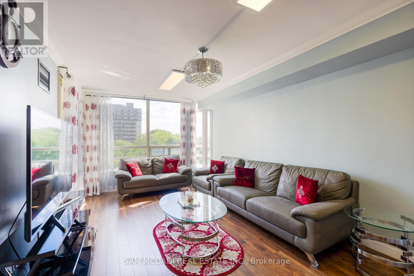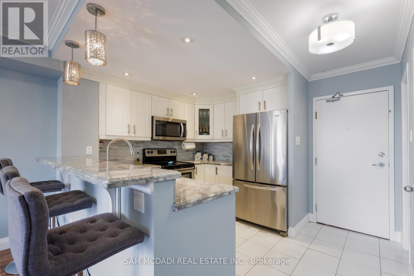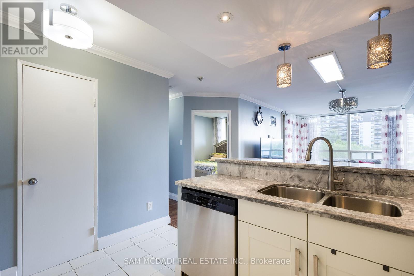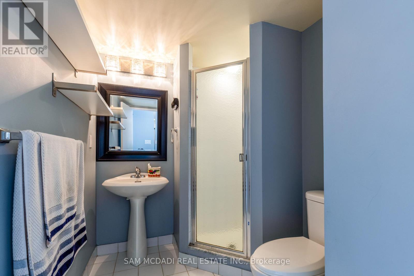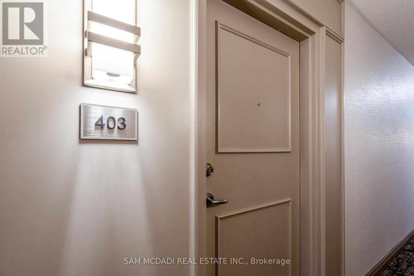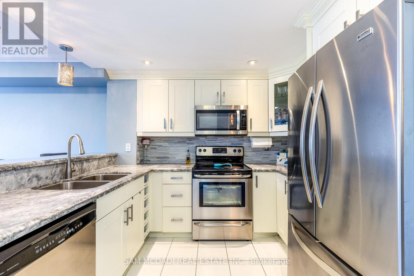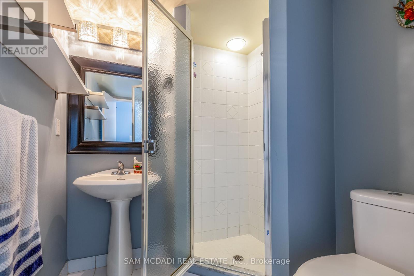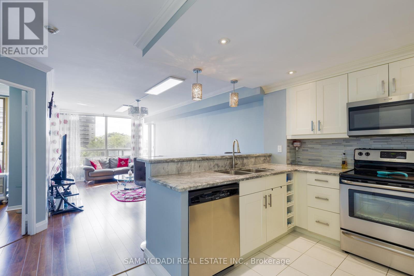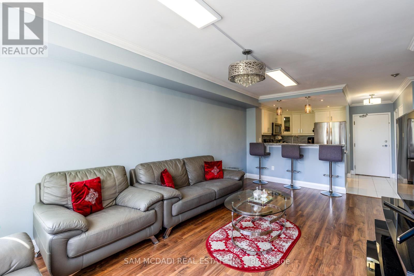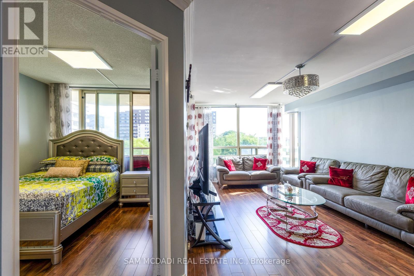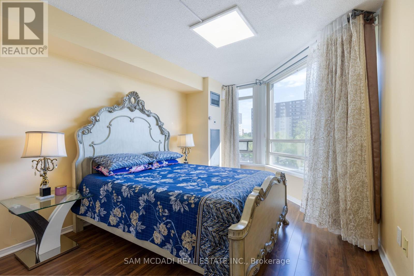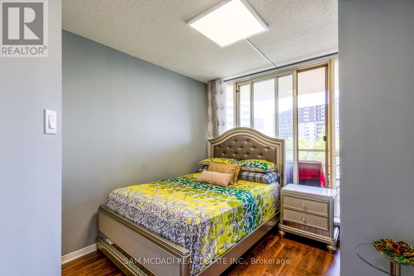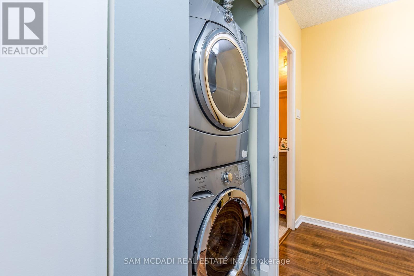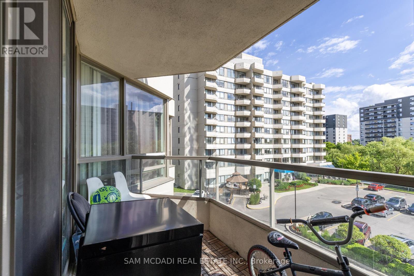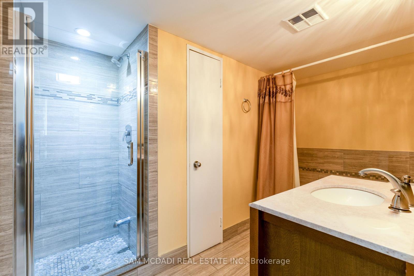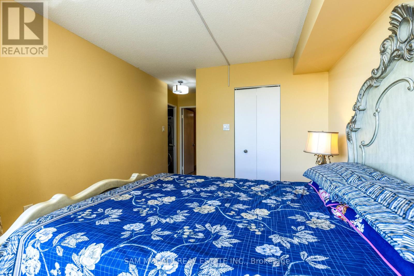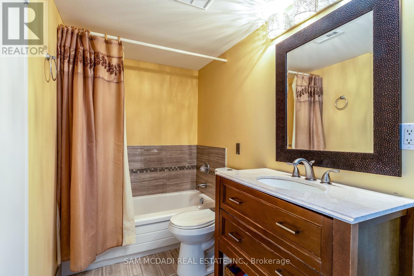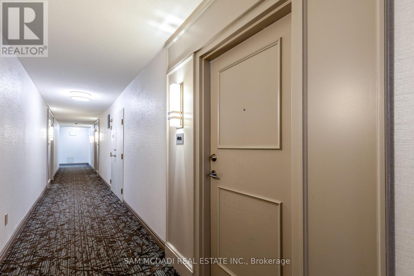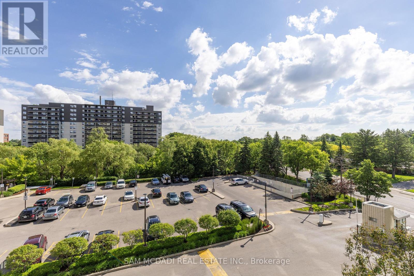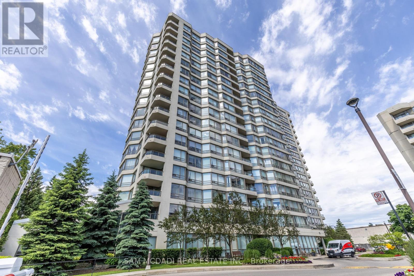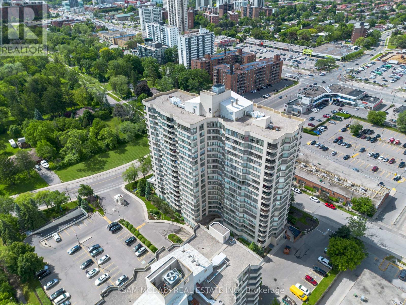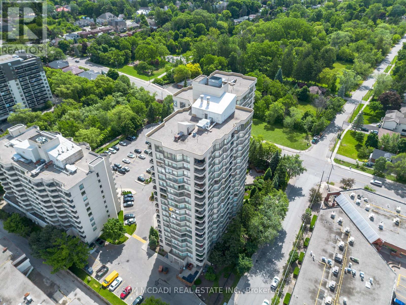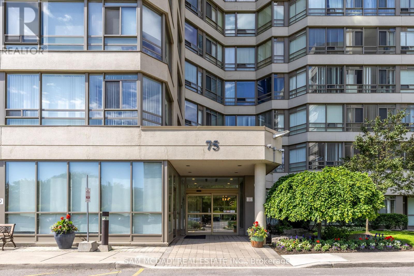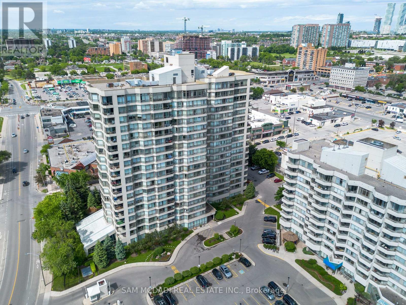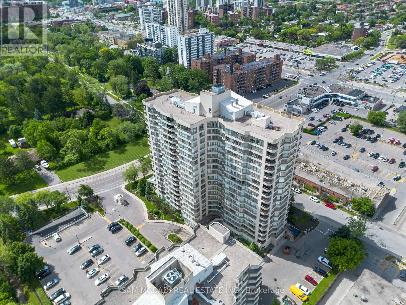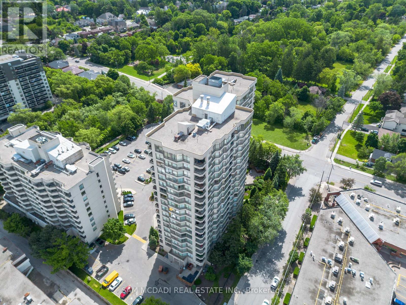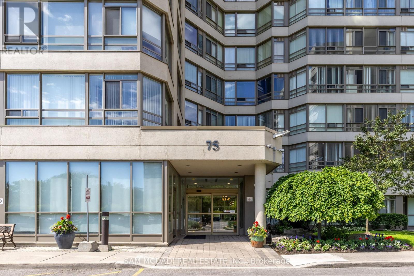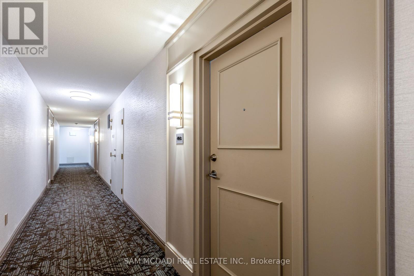| Bathrooms2 | Bedrooms2 |
| Property TypeSingle Family |
|
Indulge in luxury with this impeccably renovated unit in Mississauga! Boasting 2 bedrooms, a versatile solarium, a luxurious ensuite, and in-unit laundry, it's designed for comfort and convenience. The gourmet kitchen features granite countertops and a cozy eating area while sweeping city views elevate the living experience. With parking and storage included, plus easy access to amenities and transit, this residence offers the perfect blend of luxury and practicality. Don't miss out on the chance to make it your home! **** EXTRAS **** All existing S/S appliances, Fridge Stove, Dishwasher, OTR ,Washer, Dryer, all Elf's, Window coverings (id:54154) Please visit : Multimedia link for more photos and information |
| Community FeaturesPets not Allowed | Maintenance Fee1040.71 |
| Maintenance Fee Payment UnitMonthly | Maintenance Fee TypeHeat, Water, Cable TV, Parking, Common Area Maintenance, Insurance |
| Management CompanyBrookfield Residential Services | OwnershipCondominium/Strata |
| Parking Spaces1 | TransactionFor sale |
| Bedrooms Main level2 | CoolingCentral air conditioning |
| Exterior FinishConcrete | FlooringLaminate |
| Bathrooms (Total)2 | Heating FuelNatural gas |
| HeatingForced air | TypeApartment |
| Level | Type | Dimensions |
|---|---|---|
| Flat | Kitchen | 3.38 m x 3.55 m |
| Flat | Living room | 3.35 m x 1.82 m |
| Flat | Dining room | 3.35 m x 6.01 m |
| Flat | Primary Bedroom | 3.38 m x 6.17 m |
| Flat | Bedroom | 2 m x 3.51 m |
Listing Office: SAM MCDADI REAL ESTATE INC.
Data Provided by Toronto Regional Real Estate Board
Last Modified :09/07/2024 12:24:50 AM
MLS®, REALTOR®, and the associated logos are trademarks of The Canadian Real Estate Association

