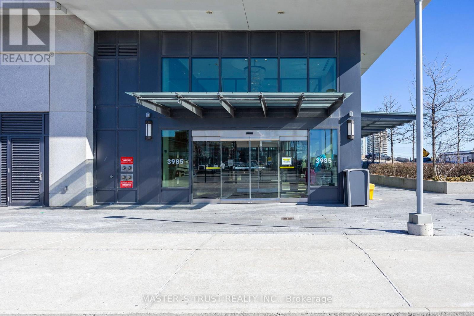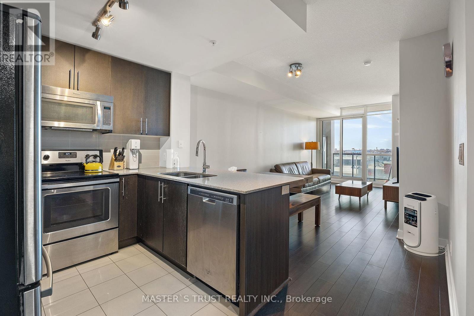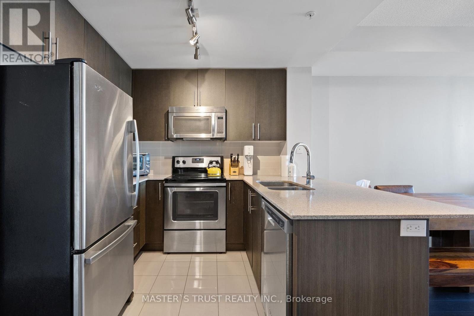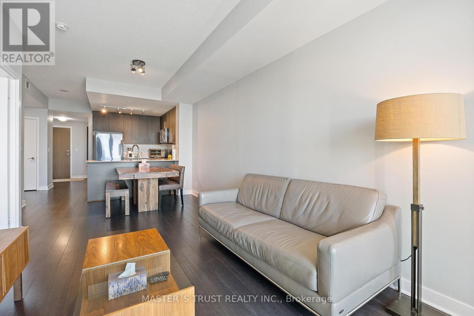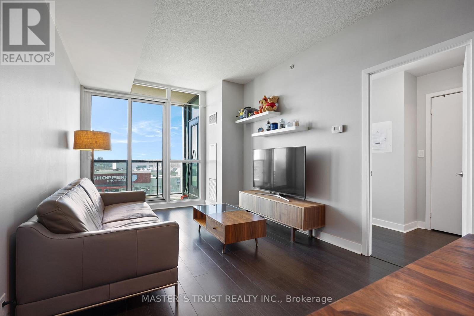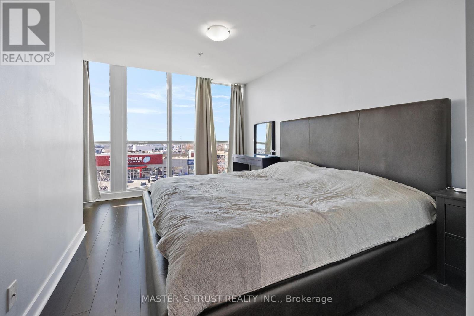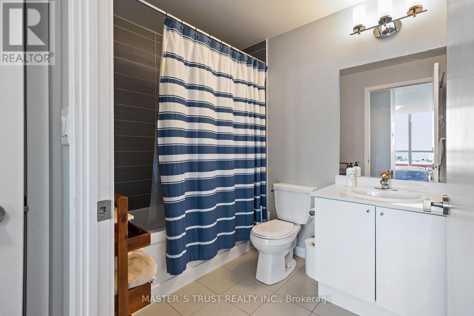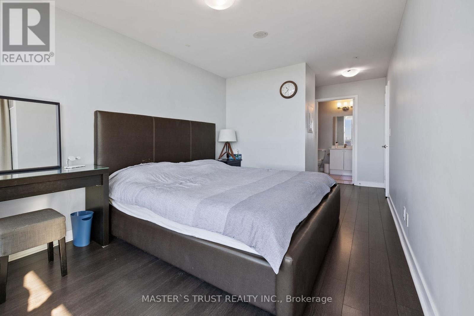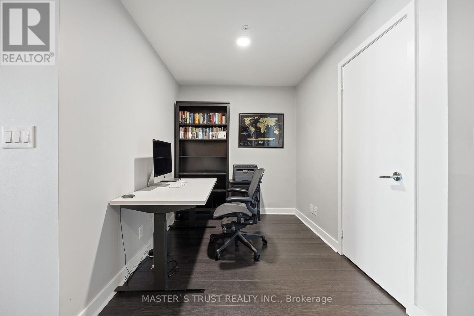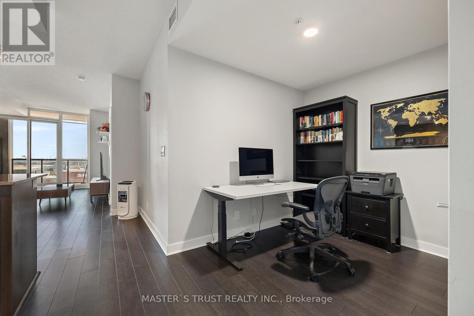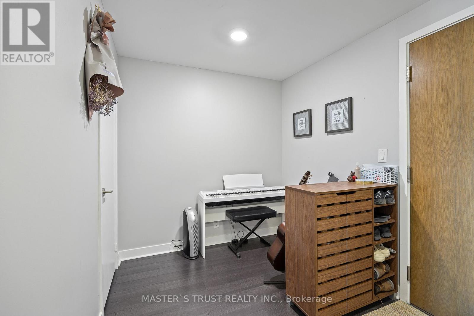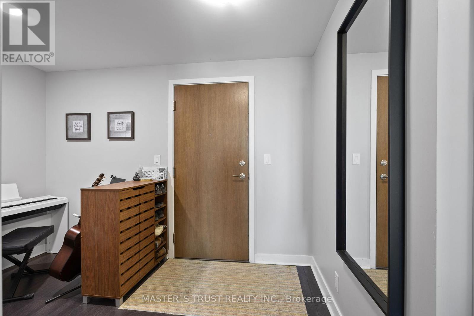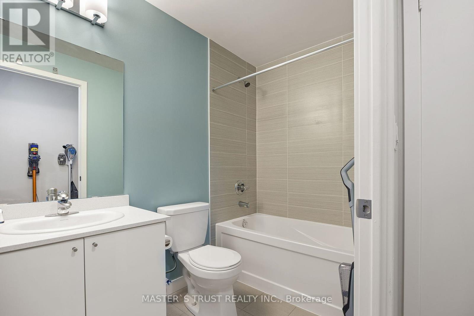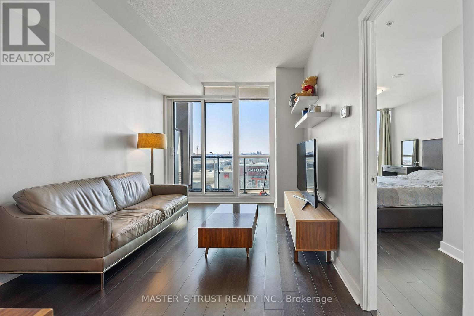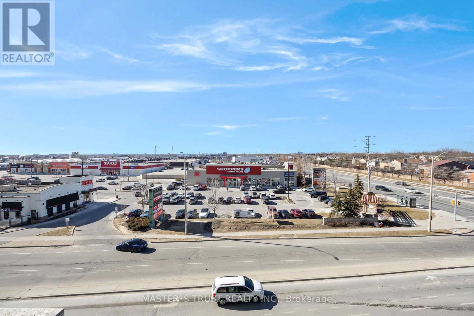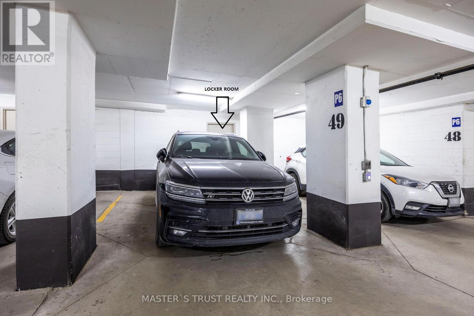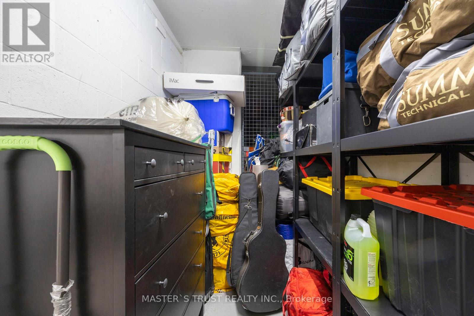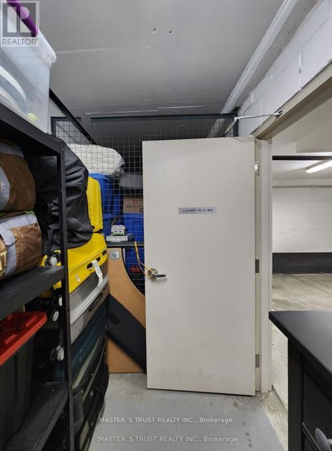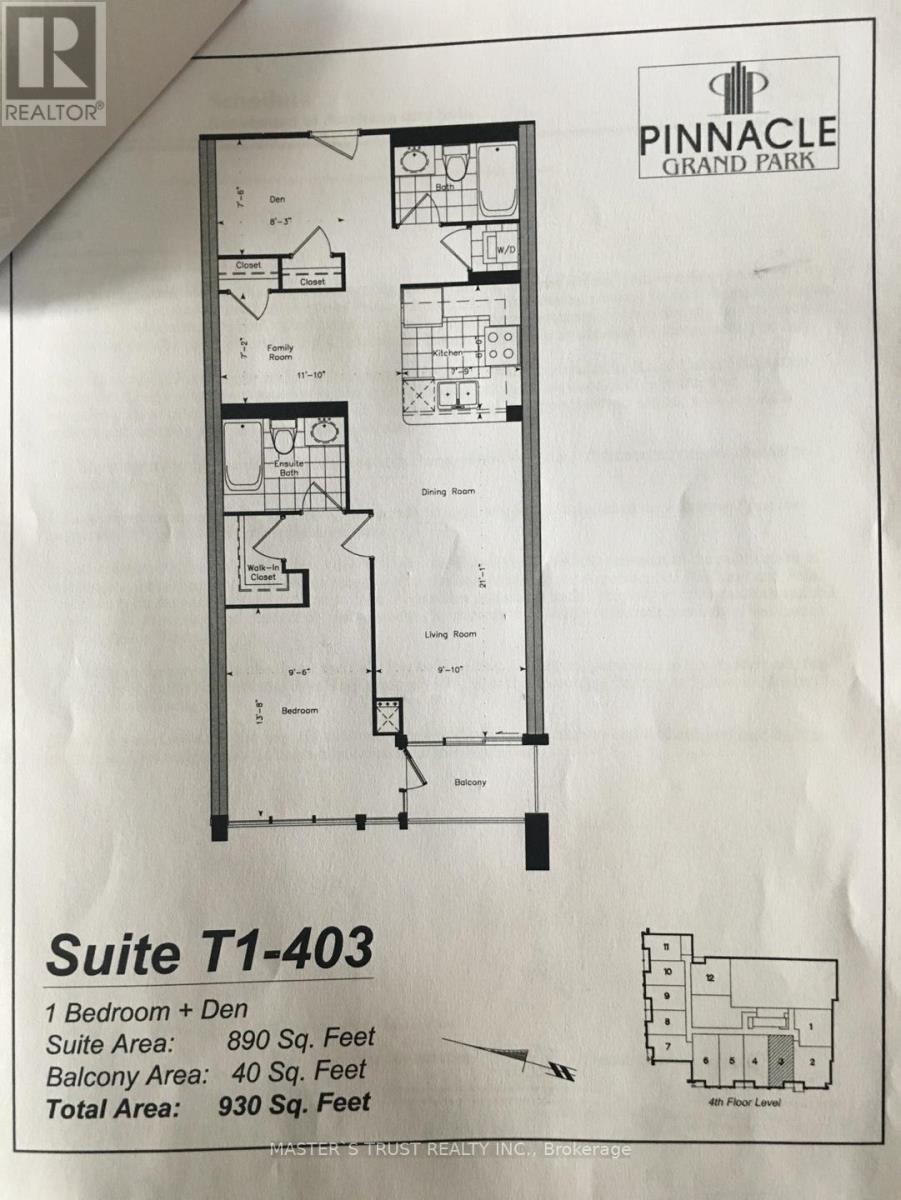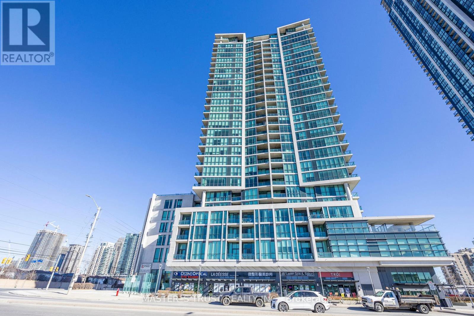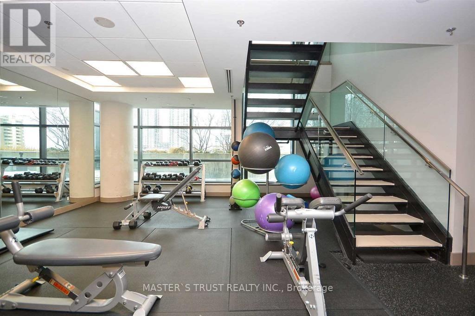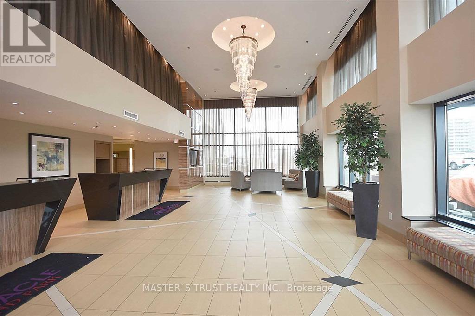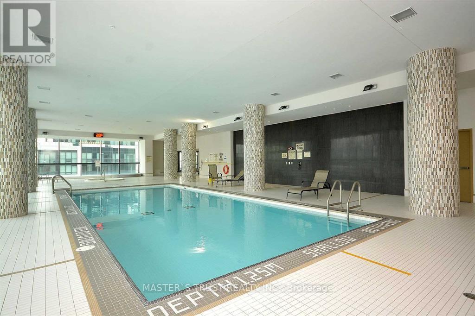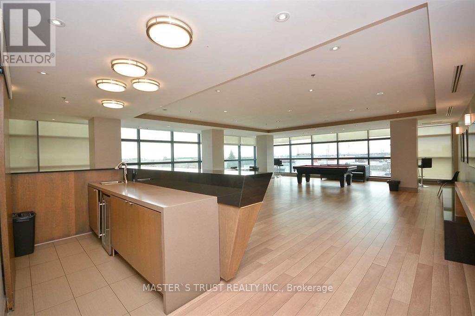| Bathrooms2 | Bedrooms3 |
| Property TypeSingle Family |
|
Extremely Rare Opportunity to own Unique and Spacious Layout featuring 890 SF, 1 Bedroom plus 2 Versatile Dens with 1 Parking and 1 Exclusive 5.75 x 12 locker room for strorage. SW Facing W/Unobstructed View. 2 Full Bathrooms with Deep Soaker Tubs and 9 Ceilings, Granite Kitchen Counter-top & Breakfast Bar with Extended High Cabinets. Family sized Den with Closet Can be used as 2nd Bedroom or Dining Room. Extra Den can be used Home Office/Gaming Room. Convenient Access to Highway 403, Go Station, Bus Terminal and More. The building comes with all convenient amenities. **** EXTRAS **** S/S: Fridge, Stove, B/I D/W, B/I Micro; Stacked Washer/Dryer, All Window Coverings. Incl. 1 Parking P6-49, 1 Locker Rm P6-13. Steps To Restaurants, Sq One, Celebration Sq., Living Arts, 403, Close To Go Station, Bus Term. & More. (id:54154) |
| Amenities NearbyHospital, Park, Schools | FeaturesBalcony |
| Maintenance Fee680.78 | Maintenance Fee Payment UnitMonthly |
| Management CompanyDel Property Management | OwnershipCondominium/Strata |
| Parking Spaces1 | TransactionFor sale |
| Bedrooms Main level1 | Bedrooms Lower level2 |
| AmenitiesStorage - Locker, Security/Concierge, Visitor Parking, Exercise Centre, Recreation Centre | CoolingCentral air conditioning |
| Exterior FinishConcrete | Fireplace PresentYes |
| Bathrooms (Total)2 | Heating FuelNatural gas |
| HeatingForced air | TypeApartment |
| AmenitiesHospital, Park, Schools |
| Level | Type | Dimensions |
|---|---|---|
| Main level | Living room | 2.97 m x 6.4 m |
| Main level | Bedroom | 2.89 m x 4.19 m |
| Main level | Kitchen | 2.36 m x 2.41 m |
| Main level | Family room | 3.58 m x 2.2 m |
| Main level | Den | 2.51 m x 2.29 m |
Listing Office: MASTER'S TRUST REALTY INC.
Data Provided by Toronto Regional Real Estate Board
Last Modified :15/04/2024 05:31:00 PM
MLS®, REALTOR®, and the associated logos are trademarks of The Canadian Real Estate Association

