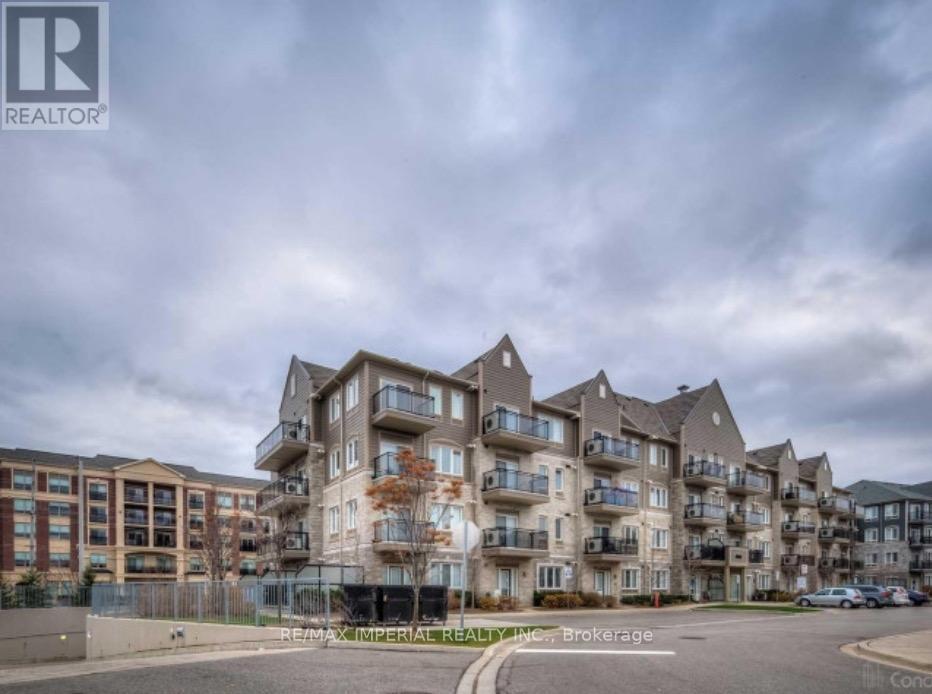| Bathrooms2 | Bedrooms2 |
| Property TypeSingle Family |
|
Stunning Daniel Built Condo Apartment Located In The High Demand Area Of Churchill Meadows. Open Concept Layout. Living & Dining Combined. Beautiful Bright Kitchen W/ S/S Appliances & Ceramic Back Splash. En-Suite Laundry. Large Master Bedroom with walk-in closet. 2 Full Washrooms which makes this perfect! 1 Underground Parking. Close To All Amenities, Shopping Plazas, Schools, Parks, Transits & Erin Mills Town Center, Easy Access To Hwy 401, 403 & 407. **** EXTRAS **** S/S Fridge, S/S Stove, S/S Dishwasher, F/L Washer, F/L Dryer And All Elfs. All Window Coverings. One Underground Parking Spot Included. (id:54154) |
| Community FeaturesPet Restrictions | FeaturesBalcony |
| Lease2850.00 | Lease Per TimeMonthly |
| Management CompanyCity Sight Property Management | OwnershipCondominium/Strata |
| Parking Spaces1 | TransactionFor rent |
| Bedrooms Main level2 | CoolingCentral air conditioning |
| Exterior FinishBrick | Bathrooms (Total)2 |
| Heating FuelNatural gas | HeatingForced air |
| TypeApartment |
| Level | Type | Dimensions |
|---|---|---|
| Main level | Kitchen | 4.43 m x 2.95 m |
| Main level | Living room | 5.36 m x 4.29 m |
| Main level | Primary Bedroom | 3.06 m x 4.09 m |
| Main level | Bedroom 2 | 3.17 m x 4.07 m |
| Main level | Laundry room | Measurements not available |
Listing Office: RE/MAX IMPERIAL REALTY INC.
Data Provided by Toronto Regional Real Estate Board
Last Modified :15/05/2024 11:27:13 PM
MLS®, REALTOR®, and the associated logos are trademarks of The Canadian Real Estate Association







