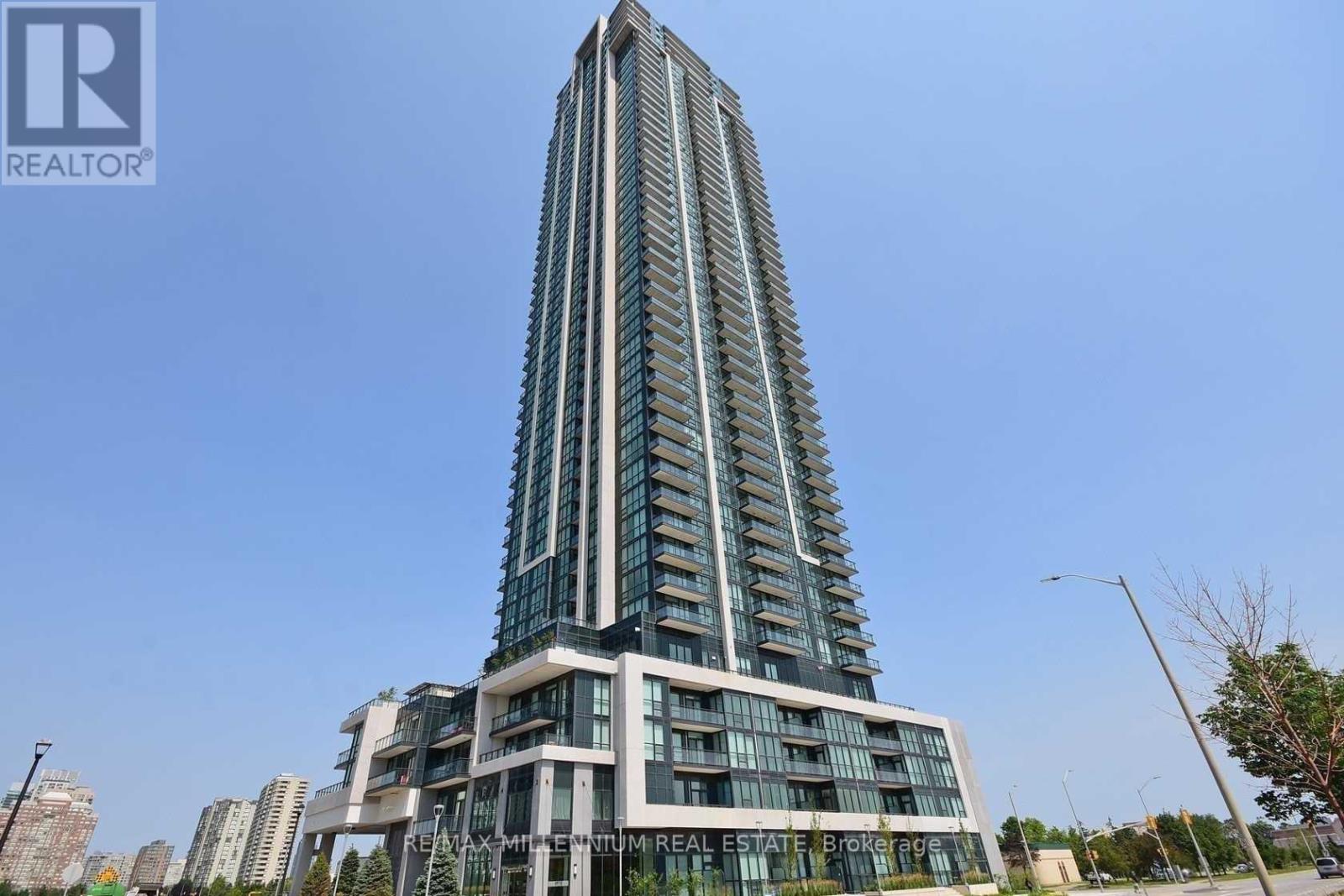| Bathrooms2 | Bedrooms3 |
| Property TypeSingle Family |
|
Welcome to GrandPark 2, Mississauga's Most Luxurious building, neighbouring future developmentMCITY Condos. Spacious 2 Bedroom + Large Den 40th Floor Unit, open concept, 898 Total Sq Feet, 9ft ceilings, Stainless Steel Appliances and Massive windows overlooking Square One Shopping Mall AndMost Of The City's Attractions Which Include Livings Arts Centre, Celebration Square, Library ToName A Few. Easy Access To Hwy 403/401. State of the art Amenities! **** EXTRAS **** Electrical Light Fixtures (except for Den & Living), Window Blinds, Stainless Steel Fridge, Stove,B/I Dishwasher, B/I Microwave, Stacked Washer & Dryer, One Parking Spot And One Locker Storage.Unit is Freshly Painted, Pristine Condition! (id:54154) |
| Amenities NearbyPark, Public Transit, Schools | Community FeaturesCommunity Centre |
| FeaturesBalcony | Lease3200.00 |
| Lease Per TimeMonthly | Management CompanyCity Tower Property Management |
| OwnershipCondominium/Strata | Parking Spaces1 |
| PoolIndoor pool | TransactionFor rent |
| Bedrooms Main level2 | Bedrooms Lower level1 |
| AmenitiesStorage - Locker, Exercise Centre, Recreation Centre | CoolingCentral air conditioning |
| Exterior FinishConcrete | Bathrooms (Total)2 |
| Heating FuelElectric | HeatingForced air |
| TypeApartment |
| AmenitiesPark, Public Transit, Schools |
| Level | Type | Dimensions |
|---|---|---|
| Second level | Bedroom | 3.35 m x 3.05 m |
| Main level | Living room | 5.2 m x 3.2 m |
| Main level | Kitchen | 2.4 m x 2.4 m |
| Main level | Bedroom 2 | 3.05 m x 2.74 m |
| Main level | Den | 2.5 m x 2.74 m |
| Main level | Bathroom | Measurements not available |
| Main level | Bathroom | Measurements not available |
| Main level | Laundry room | Measurements not available |
Listing Office: RE/MAX MILLENNIUM REAL ESTATE
Data Provided by Toronto Regional Real Estate Board
Last Modified :08/04/2024 07:28:38 PM
MLS®, REALTOR®, and the associated logos are trademarks of The Canadian Real Estate Association
























