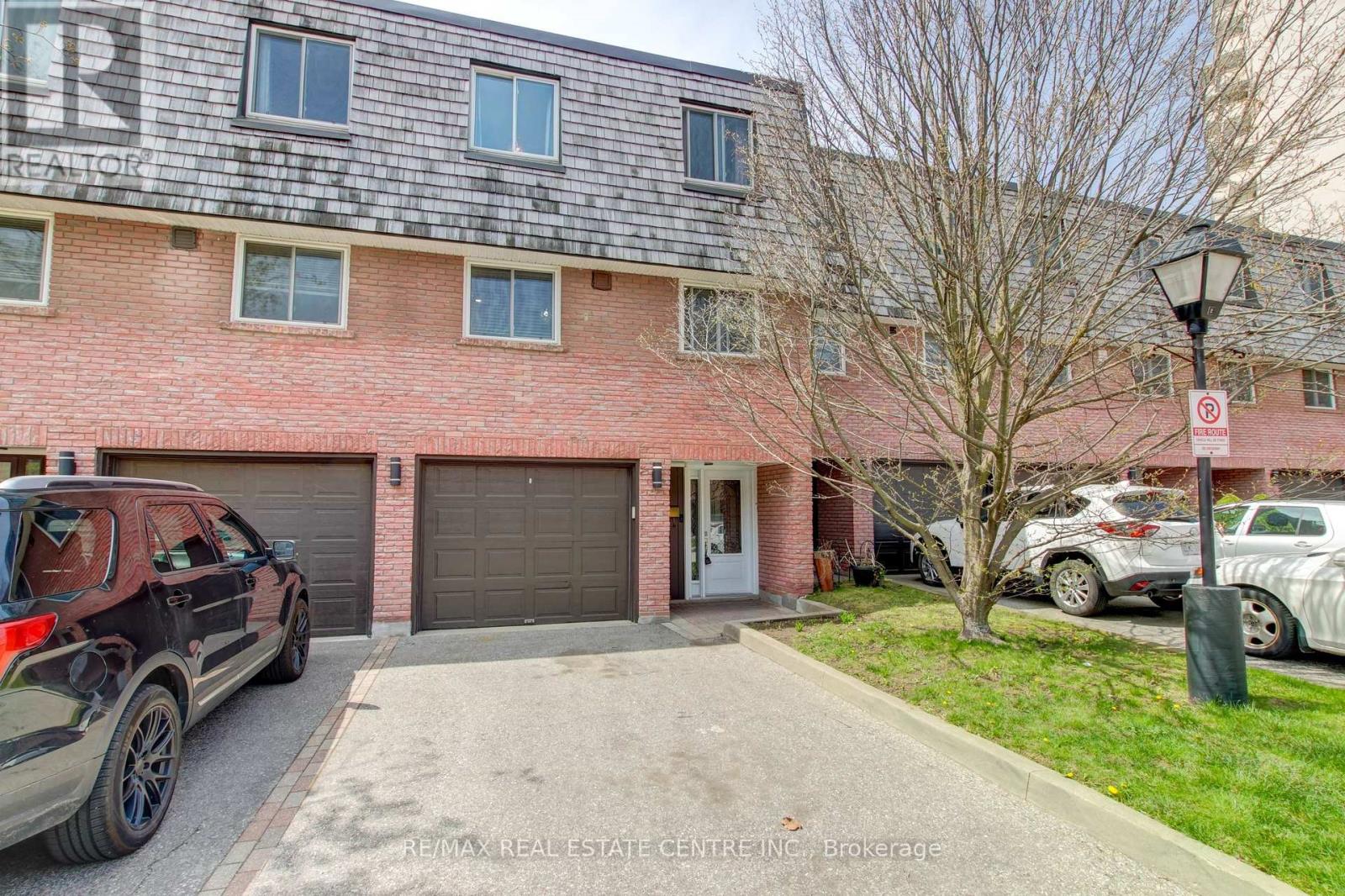| Bathrooms2 | Bedrooms3 |
| Property TypeSingle Family |
|
Introducing a lovely, nicely updated 3-bedroom townhome in the heart of Cooksville. This well-maintained complex is surrounded by lush greenspace and is located in sought-after South Mississauga. The spacious foyer leads to a bright living room with soaring 12' ceilings, updated luxury vinyl flooring, brand new Napoleon gas fireplace, and a sliding patio door walk-out to a fenced backyard and deck. The beautifully upgraded staircase with wrought-iron pickets lead to a spectacular, open-concept custom kitchen that has been redesigned with entertainment in mind. Featuring modern quartz counters continued into the backsplash, centre island, stainless steel appliances, coffee/small appliance nook, luxury vinyl flooring and brushed brass fixtures. The kitchen is open to the dining area with fresh paint, smooth ceilings and plenty of space for family gatherings. The dining room overlooks the living room below. Upstairs you'll find 3 spacious bedrooms including an oversized primary with bright windows, and a small reading nook area. 2 other good size bedrooms and a 4-piece bath complete the upper level. Finished basement rec room with tiled floor, wood burning fireplace, pot lights, crown moulding and laundry room. An ideal location for commuters, just steps to a future Hurontario LRT stop, 4 mins to the QEW, and just 10 minutes to the Port Credit and Cooksville GO stations. Walk to parks, schools, Cooksville creek and the Mississauga Hospital. Direct access from the complex to Camilla Park, Hancock Woodlands Park & Community Garden. Nicely maintained and lovingly cared for, this home is a real gem. **** EXTRAS **** The maintenance fee includes Rogers Ignite Fibre Optic Internet & a VIP TV package. Also includes water, exterior maintenance, building insurance, and common elements. Lovely yard with trees for privacy, garage, 2-car parking, a must see! (id:54154) Please visit : Multimedia link for more photos and information |
| Amenities NearbyPark, Public Transit, Schools, Hospital | Community FeaturesPet Restrictions |
| FeaturesFlat site | Maintenance Fee453.59 |
| Maintenance Fee Payment UnitMonthly | Management CompanyAlba Property Management | 905-277-5813 |
| OwnershipCondominium/Strata | Parking Spaces2 |
| StructureDeck | TransactionFor sale |
| Bedrooms Main level3 | AppliancesCentral Vacuum, Dishwasher, Dryer, Range, Refrigerator, Stove, Washer, Window Coverings |
| Basement DevelopmentFinished | BasementN/A (Finished) |
| Exterior FinishBrick | Fireplace PresentYes |
| Fireplace Total2 | Bathrooms (Total)2 |
| Heating FuelElectric | HeatingBaseboard heaters |
| Storeys Total3 | TypeRow / Townhouse |
| AmenitiesPark, Public Transit, Schools, Hospital |
| Level | Type | Dimensions |
|---|---|---|
| Second level | Kitchen | 3.05 m x 5.18 m |
| Second level | Dining room | 3.29 m x 3 m |
| Third level | Bedroom 2 | 3.03 m x 2.56 m |
| Third level | Bedroom 3 | 4.05 m x 2.68 m |
| Third level | Primary Bedroom | 3.52 m x 5.2 m |
| Basement | Recreational, Games room | 3.79 m x 3.25 m |
| Basement | Laundry room | 1.31 m x 3.35 m |
| In between | Living room | 4.72 m x 5.23 m |
| In between | Foyer | 2 m x 3.01 m |
Listing Office: RE/MAX REAL ESTATE CENTRE INC.
Data Provided by Toronto Regional Real Estate Board
Last Modified :14/05/2024 12:38:23 AM
MLS®, REALTOR®, and the associated logos are trademarks of The Canadian Real Estate Association








































