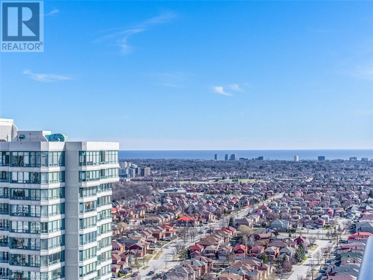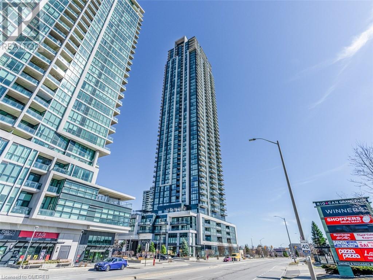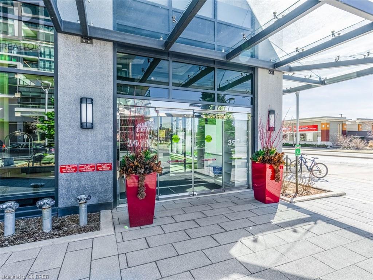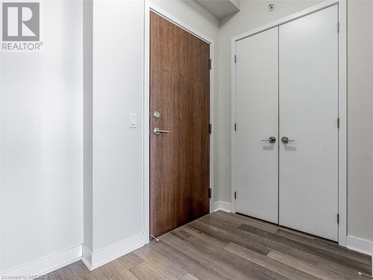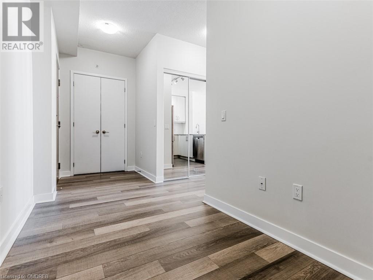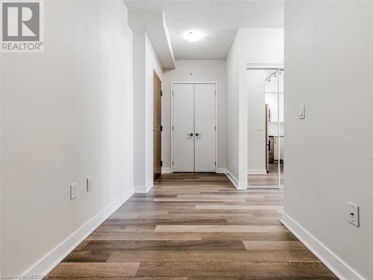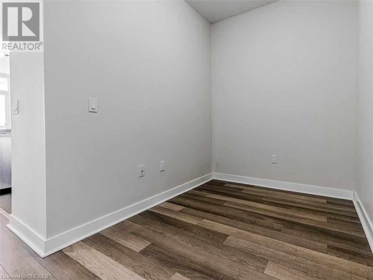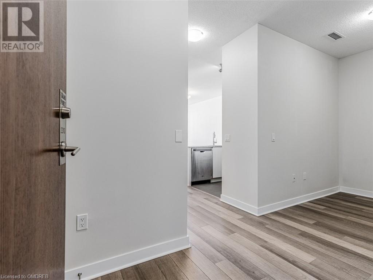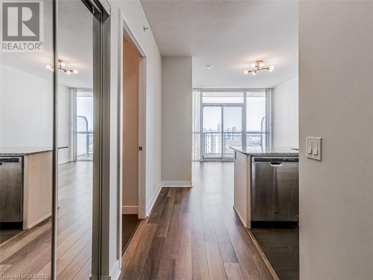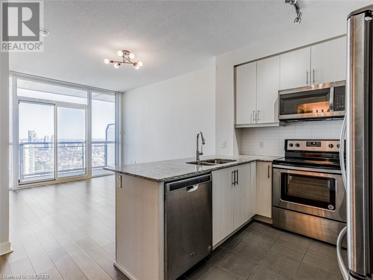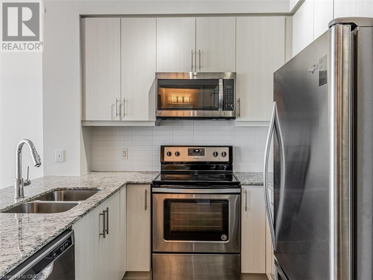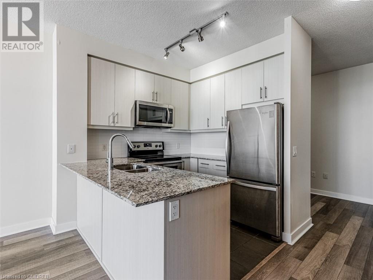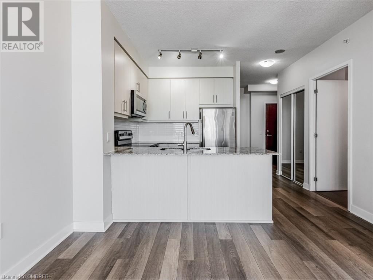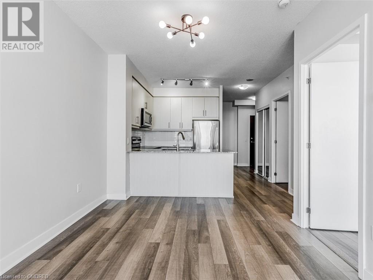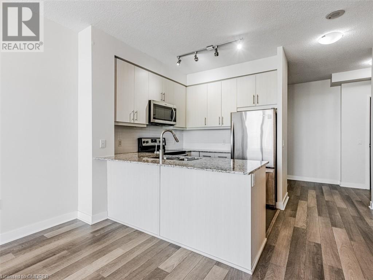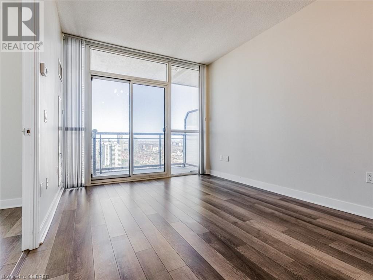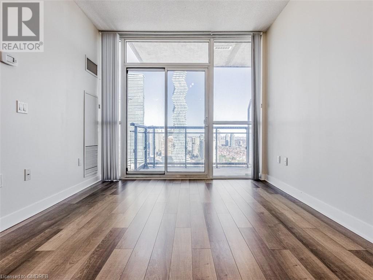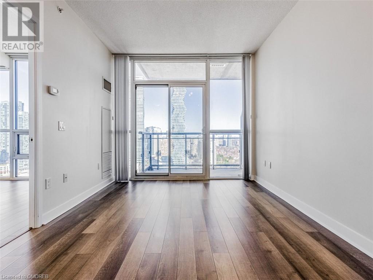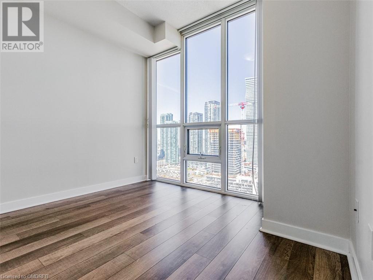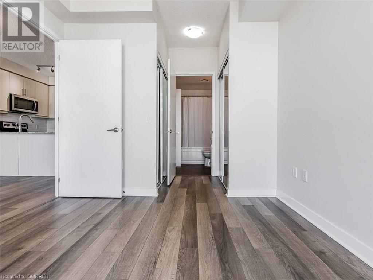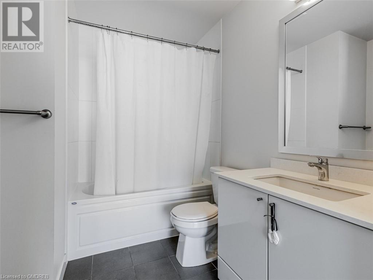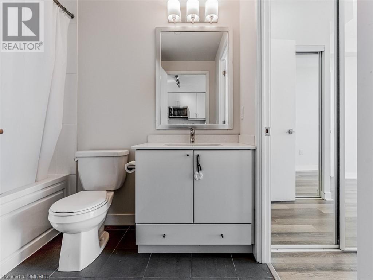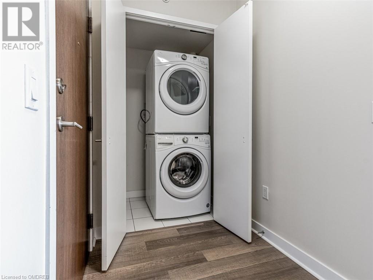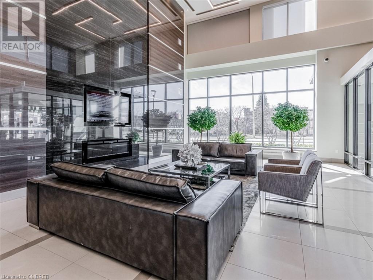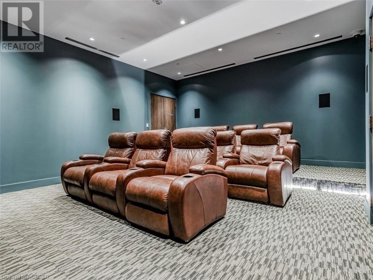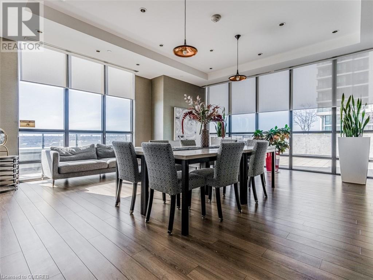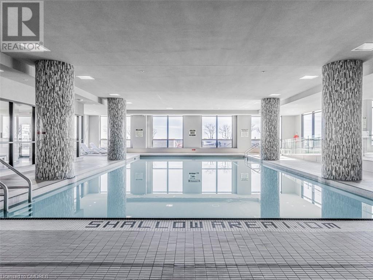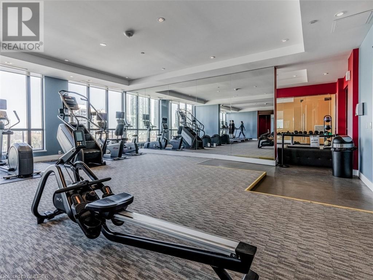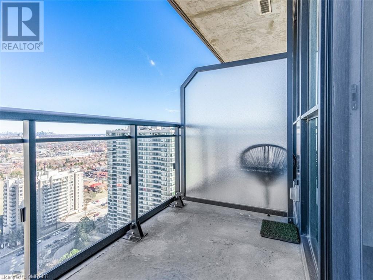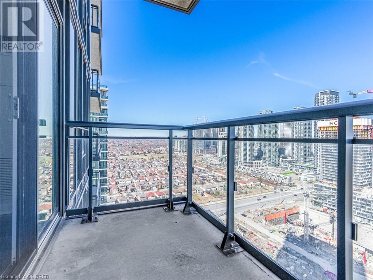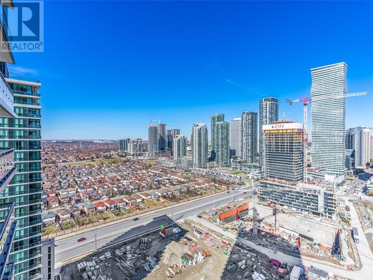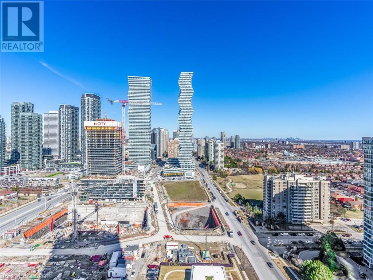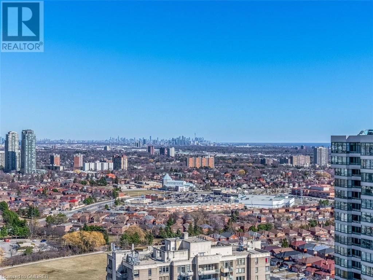| Bathrooms1 | Bedrooms1 |
| Property TypeSingle Family | Building Area670 |
|
Welcome To Grand Park 2! Opportunity to live in a luxurious building located nest to M City! This bright and gorgeous 1 + 1 unit (670 SqFt) features hardwood floors through out, spacious kitchen with a centre island/breakfast bar, granite counters, modern backsplash and a spacious den. Close to all amenities, major Highways, public transport, shops, restaurants, central library, Square One Mall, Sheridan College, City Centre, YMCA and much more! (id:54154) Please visit : Multimedia link for more photos and information |
| Amenities NearbyPark, Public Transit, Schools, Shopping | FeaturesBalcony, Paved driveway |
| Maintenance Fee474.24 | Maintenance Fee Payment UnitMonthly |
| Maintenance Fee TypeInsurance, Heat, Water, Parking | OwnershipCondominium |
| Parking Spaces1 | PoolIndoor pool |
| StorageLocker | TransactionFor sale |
| Zoning DescriptionCD-2388 |
| Bedrooms Main level1 | Bedrooms Lower level0 |
| AmenitiesExercise Centre, Party Room | AppliancesDishwasher, Dryer, Microwave, Refrigerator, Stove, Washer |
| BasementNone | Construction MaterialConcrete block, Concrete Walls |
| Construction Style AttachmentAttached | CoolingCentral air conditioning |
| Exterior FinishConcrete | Bathrooms (Total)1 |
| HeatingForced air | Size Interior670.0000 |
| Storeys Total1 | TypeApartment |
| Utility WaterMunicipal water |
| AmenitiesPark, Public Transit, Schools, Shopping | SewerMunicipal sewage system |
| Level | Type | Dimensions |
|---|---|---|
| Main level | 3pc Bathroom | Measurements not available |
| Main level | Den | 8'1'' x 6'3'' |
| Main level | Bedroom | 10'4'' x 10'0'' |
| Main level | Kitchen | 8'1'' x 8'1'' |
| Main level | Dining room | 14'1'' x 10'0'' |
| Main level | Living room | 14'1'' x 10'0'' |
Listing Office: Sotheby's International Realty Canada, Brokerage
Data Provided by The Oakville, Milton & District Real Estate Board
Last Modified :10/04/2024 04:16:26 PM
MLS®, REALTOR®, and the associated logos are trademarks of The Canadian Real Estate Association

