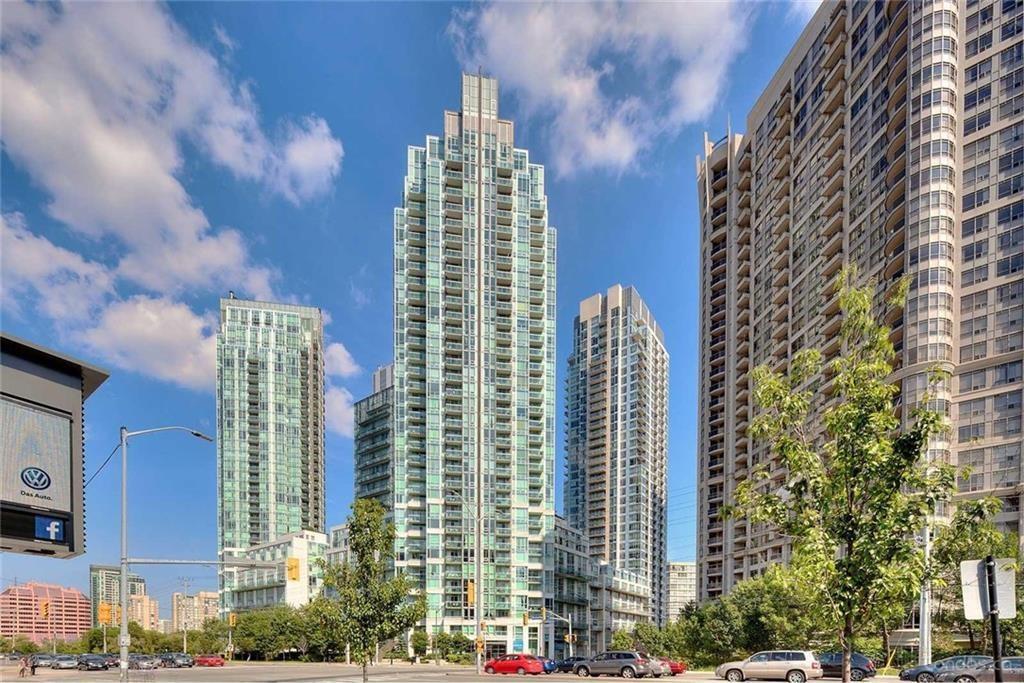| Bathrooms2 | Bedrooms1 |
| Property TypeSingle Family | Building Area625 square feet |
I'm Interested In Seeing This Property
[]
1
Step 1
|
On The 33rd Floor In The Heart Of Mississauga City Centre, This Penthouse Suite With 10 Ft Ceilings Is Full Of Quality Upgrades And Panoramic Lake Views. Granite Countertops, Hardwood Floors And Stainless Steel Appliances Polish This Beautiful Suite. Walking Distance To Square One, Living Arts Centre, Ymca, Library And Close To Public Transit. Extended Parking And Locker. (id:54154) |
| Amenities NearbyPublic Transit, Recreation | Community FeaturesCommunity Centre |
| EquipmentNone | FeaturesBalcony, No Driveway |
| Maintenance Fee645.37 | Maintenance Fee Payment UnitMonthly |
| OwnershipCondominium | Parking Spaces1 |
| PoolOutdoor pool | Rental EquipmentNone |
| TransactionFor sale | Zoning DescriptionRESIDENTIAL |
I'm Interested In Seeing This Property
[]
1
Step 1
| Bedrooms Main level1 | BasementNone |
| Construction MaterialConcrete block, Concrete Walls | Exterior FinishConcrete |
| FoundationUnknown | Bathrooms (Half)1 |
| Bathrooms (Total)2 | Heating FuelNatural gas |
| Size Exterior625 sqft | Size Interior625 sqft |
| Storeys Total1 | TypeApartment |
| Utility WaterMunicipal water |
| AmenitiesPublic Transit, Recreation | SewerMunicipal sewage system |
| Size Irregularx | SoilClay |
I'm Interested In Seeing This Property
[]
1
Step 1
| Level | Type | Dimensions |
|---|---|---|
| Ground level | 3pc Bathroom | Measurements not available |
| Ground level | 2pc Bathroom | Measurements not available |
| Ground level | Foyer | 6' 0'' x 5' 0'' |
| Ground level | Bedroom | 13' 0'' x 11' 0'' |
| Ground level | Kitchen | 8' 8'' x 7' 0'' |
| Ground level | Living room | 17' 0'' x 10' 0'' |
Listing Office: Re/Max Realty Specialists Inc.
Data Provided by Cornerstone - Hamilton-Burlington
Last Modified :30/07/2024 01:08:28 PM
MLS®, REALTOR®, and the associated logos are trademarks of The Canadian Real Estate Association

