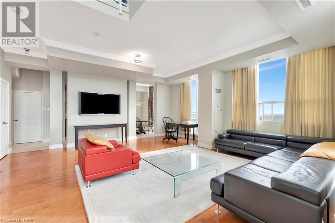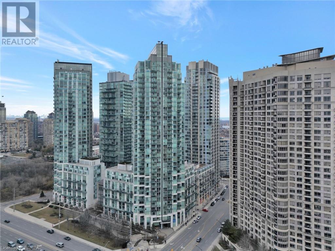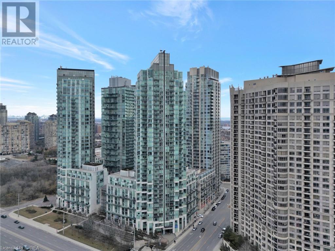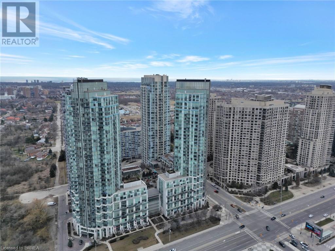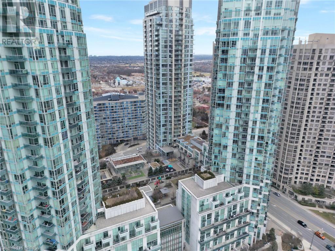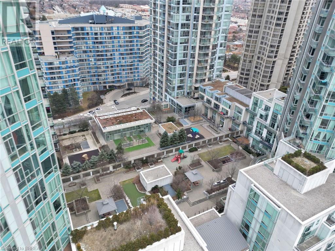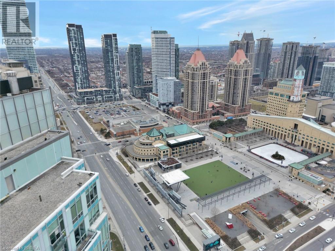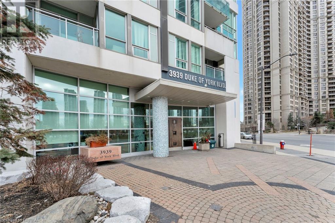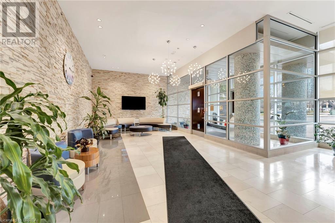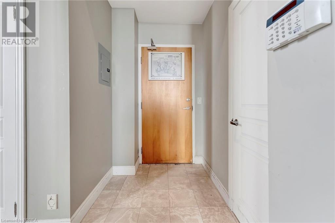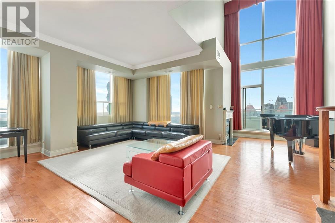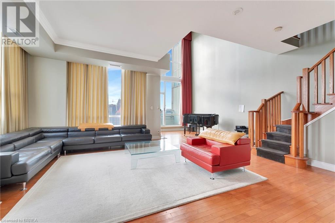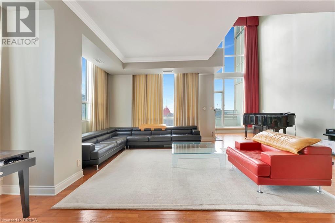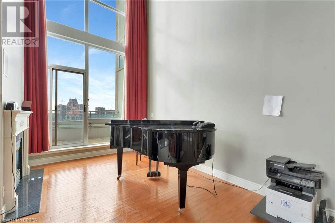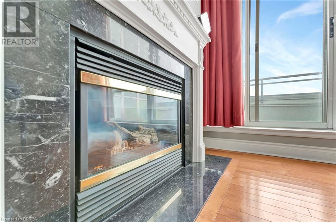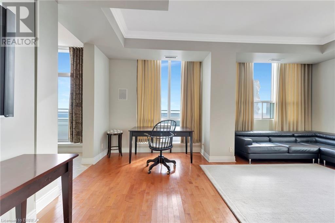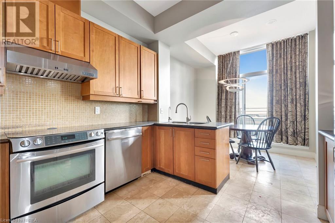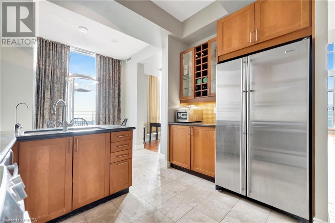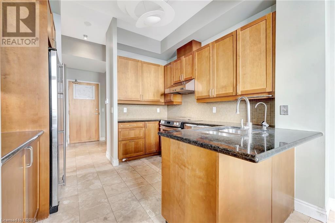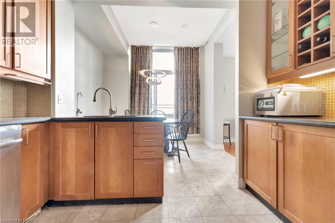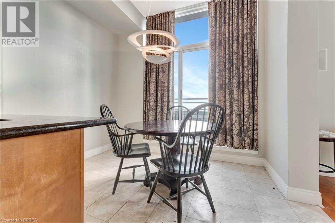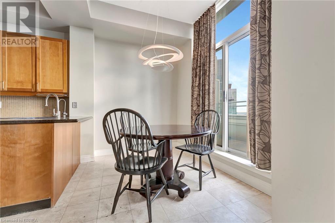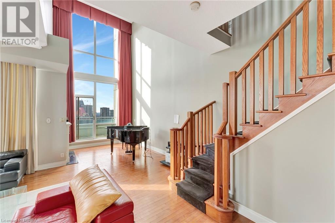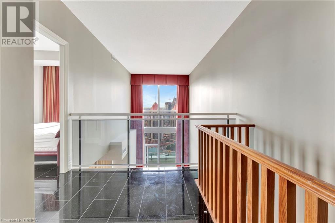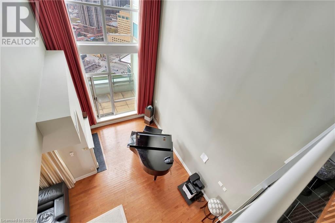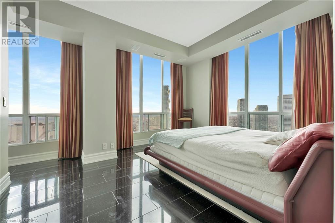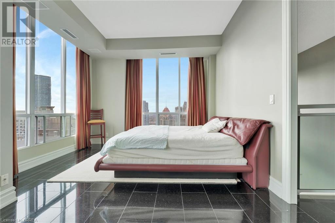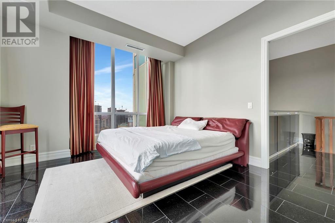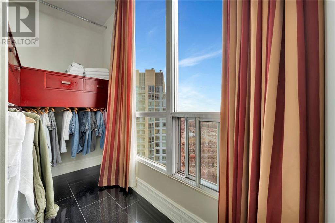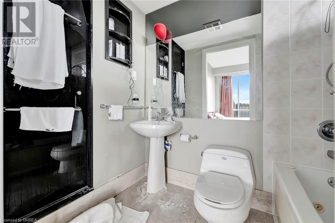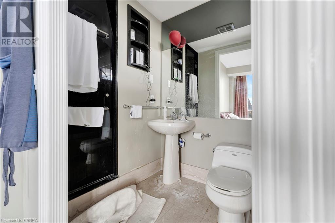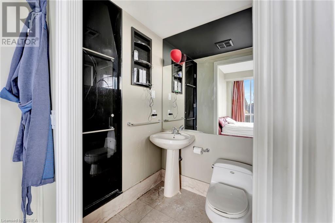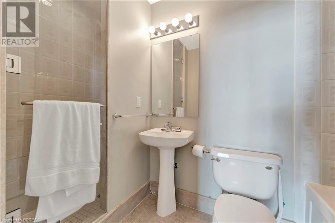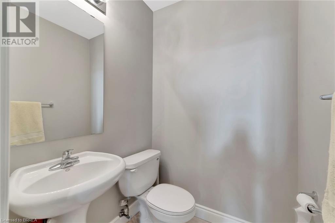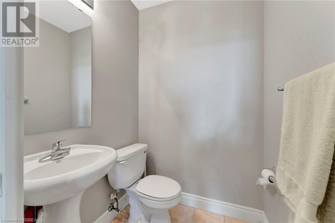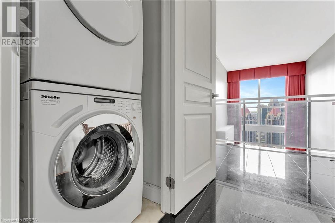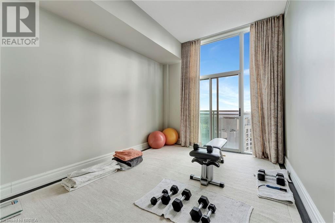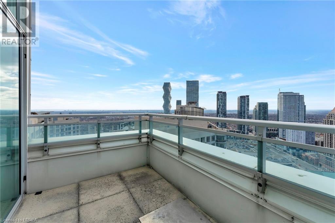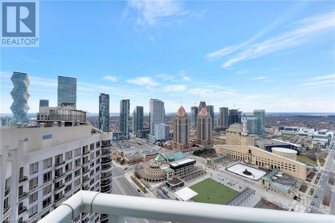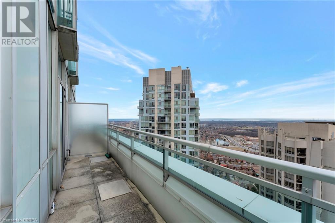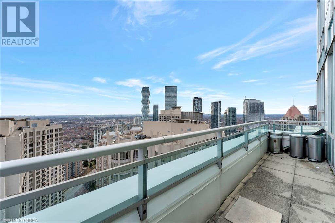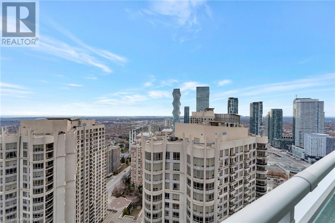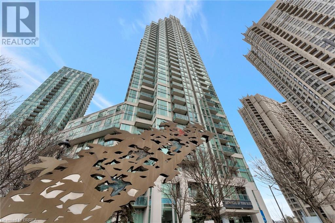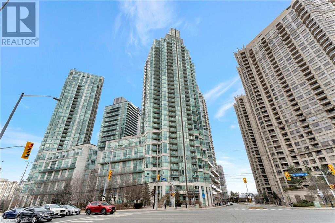| Bathrooms3 | Bedrooms2 |
| Property TypeSingle Family | Built in2003 |
| Building Area1577 |
|
Introducing a luxurious 1577sqft Penthouse Corner Suite in the heart of Mississauga. This stunning property offers 2 bedrooms each with ensuites, a 2-piece powder room, 2 balconies on the main floor, along with a Juliette balcony on the second floor, perfect for outdoor entertaining. This unit features a 20ft high vaulted ceiling above the gas fireplace, hardwood flooring, and elegant workmanship throughout. With southern exposure for year-round sun and a 10ft floor-to-ceiling window, natural light floods the space. This Penthouse boasts granite countertops in the kitchen, and luxury black granite flooring on the second floor. Additionally, it includes 2 exclusive above-ground parking spaces on level 5. Residents can enjoy a range of amenities such as concierge service, guest suites, gym, indoor pool, and party/meeting room, all within the building. Notably, all utilities are included in the condo fees. This property offers the epitome of upscale urban living while being within walking distance to shopping at Square One, the Living arts Centre, or taking in the beauty of Kariya Park, all while overlooking events at Celebration square. Don't hesitate to book a viewing! (id:54154) Please visit : Multimedia link for more photos and information |
| Amenities NearbyPark, Public Transit, Schools, Shopping | FeaturesSouthern exposure, Balcony |
| Maintenance Fee1127.66 | Maintenance Fee Payment UnitMonthly |
| Maintenance Fee TypeInsurance, Heat, Water, Parking | OwnershipCondominium |
| Parking Spaces2 | TransactionFor sale |
| Zoning DescriptionCC2(2) |
| Bedrooms Main level2 | Bedrooms Lower level0 |
| AmenitiesExercise Centre, Guest Suite, Party Room | AppliancesCentral Vacuum, Dishwasher, Dryer, Refrigerator, Stove, Washer, Hood Fan, Window Coverings |
| Architectural StyleLoft | BasementNone |
| Constructed Date2003 | Construction Style AttachmentAttached |
| CoolingCentral air conditioning | Exterior FinishConcrete |
| Fireplace PresentYes | Fireplace Total1 |
| Bathrooms (Half)1 | Bathrooms (Total)3 |
| Heating FuelNatural gas | HeatingForced air |
| Size Interior1577 sqft | TypeApartment |
| Utility WaterMunicipal water |
| AmenitiesPark, Public Transit, Schools, Shopping | SewerMunicipal sewage system |
| Level | Type | Dimensions |
|---|---|---|
| Second level | 5pc Bathroom | Measurements not available |
| Second level | 5pc Bathroom | Measurements not available |
| Second level | Bedroom | 14'9'' x 10'0'' |
| Second level | Primary Bedroom | 12'7'' x 15'8'' |
| Main level | 2pc Bathroom | Measurements not available |
| Main level | Kitchen | 10'0'' x 7'8'' |
| Main level | Dining room | 23'0'' x 21'2'' |
| Main level | Living room | 23'0'' x 21'2'' |
Listing Office: Royal LePage Brant Realty
Data Provided by Brantford Regional Real Estate Assn Inc
Last Modified :18/06/2024 12:18:22 PM
MLS®, REALTOR®, and the associated logos are trademarks of The Canadian Real Estate Association

