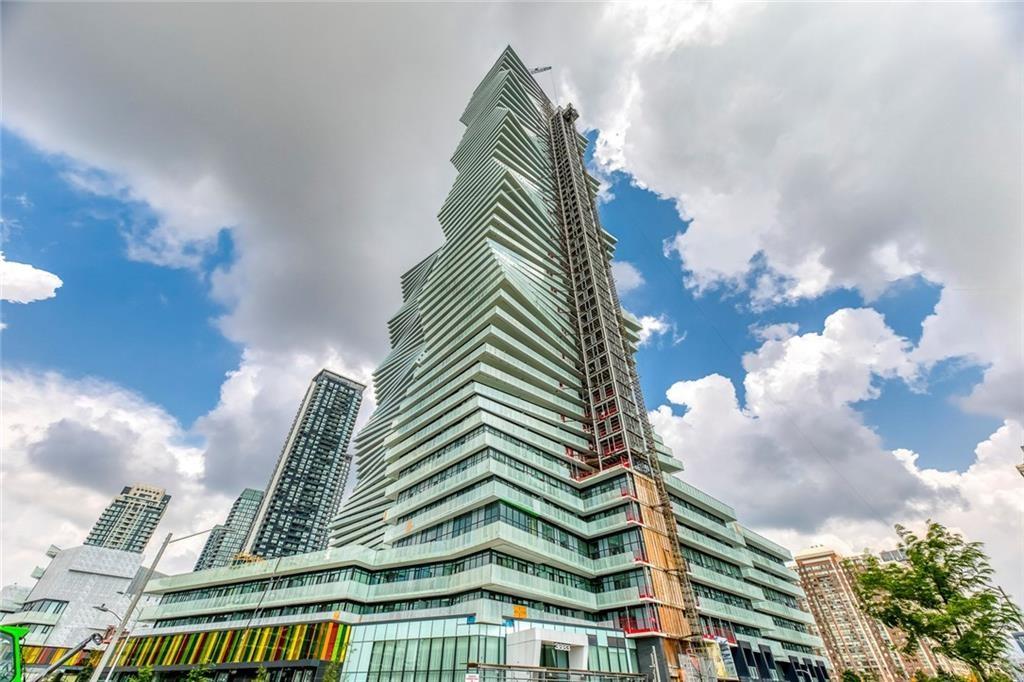| Bathrooms2 | Bedrooms3 |
| Property TypeSingle Family | Built in2024 |
| Building Area1109 square feet |
|
Experience the brilliance of this 3-bedroom, 2-bathroom unit at the prestigious M City 2, situated in the heart of Downtown Mississauga! This bright and beautiful residence features an open-concept kitchen, combined dining and living area, and a walkout balcony offering breathtaking city and lake views. The primary bedroom boasts a 3-piece ensuite and another walkout to the balcony, along with convenient ensuite laundry facilities. Enjoy the plethora of amenities offered at M City, including a 4-season outdoor space with a saltwater pool, playground, kids' splash pad, outdoor terrace with BBQ stations and lounge seating featuring a fireplace. In winter, take advantage of the rooftop skating rink. The building also includes a 2-storey lobby with a 24-hour concierge, fitness facility, dining room with a chef's kitchen, and a games room with a dedicated kids' play zone. With approximately 1109 sq ft of living space, this unit features 10' ceilings and wide-plank laminate flooring throughout. Included are a locker for storage and one underground parking space for added convenience. The location is unbeatable, within walking distance to parks, trails, Square One, Celebration Square, YMCA, GO Transit, Living Arts Centre, Sheridan College Campus, and more. Easy access to highways completes this exceptional offering! (id:54154) |
| Amenities NearbyHospital, Public Transit, Recreation, Schools | Community FeaturesCommunity Centre |
| EquipmentWater Heater | FeaturesPark setting, Park/reserve, Balcony |
| Lease3900.00 | Lease Per TimeMonthly |
| Maintenance Fee0.00 | Maintenance Fee Payment UnitMonthly |
| OwnershipCondominium | Parking Spaces1 |
| PoolInground pool | Rental EquipmentWater Heater |
| TransactionFor rent |
| Bedrooms Main level3 | AmenitiesExercise Centre |
| AppliancesDishwasher, Dryer, Microwave, Refrigerator, Stove, Washer | BasementNone |
| Constructed Date2024 | Exterior FinishBrick |
| Bathrooms (Half)0 | Bathrooms (Total)2 |
| Heating FuelNatural gas | Size Exterior1109 sqft |
| Size Interior1109 sqft | Storeys Total1 |
| TypeApartment | Utility WaterMunicipal water |
| AmenitiesHospital, Public Transit, Recreation, Schools | SewerMunicipal sewage system |
| Size Irregularx |
| Level | Type | Dimensions |
|---|---|---|
| Ground level | Laundry room | Measurements not available |
| Ground level | 4pc Bathroom | Measurements not available |
| Ground level | Bedroom | 8' 8'' x 8' 3'' |
| Ground level | Bedroom | 8' 8'' x 8' 3'' |
| Ground level | 3pc Ensuite bath | Measurements not available |
| Ground level | Primary Bedroom | 9' 3'' x 9' 2'' |
| Ground level | Eat in kitchen | 14' 1'' x 8' 1'' |
Listing Office: EXP Realty
Data Provided by REALTORS® Association of Hamilton-Burlington
Last Modified :16/05/2024 01:07:04 AM
MLS®, REALTOR®, and the associated logos are trademarks of The Canadian Real Estate Association










