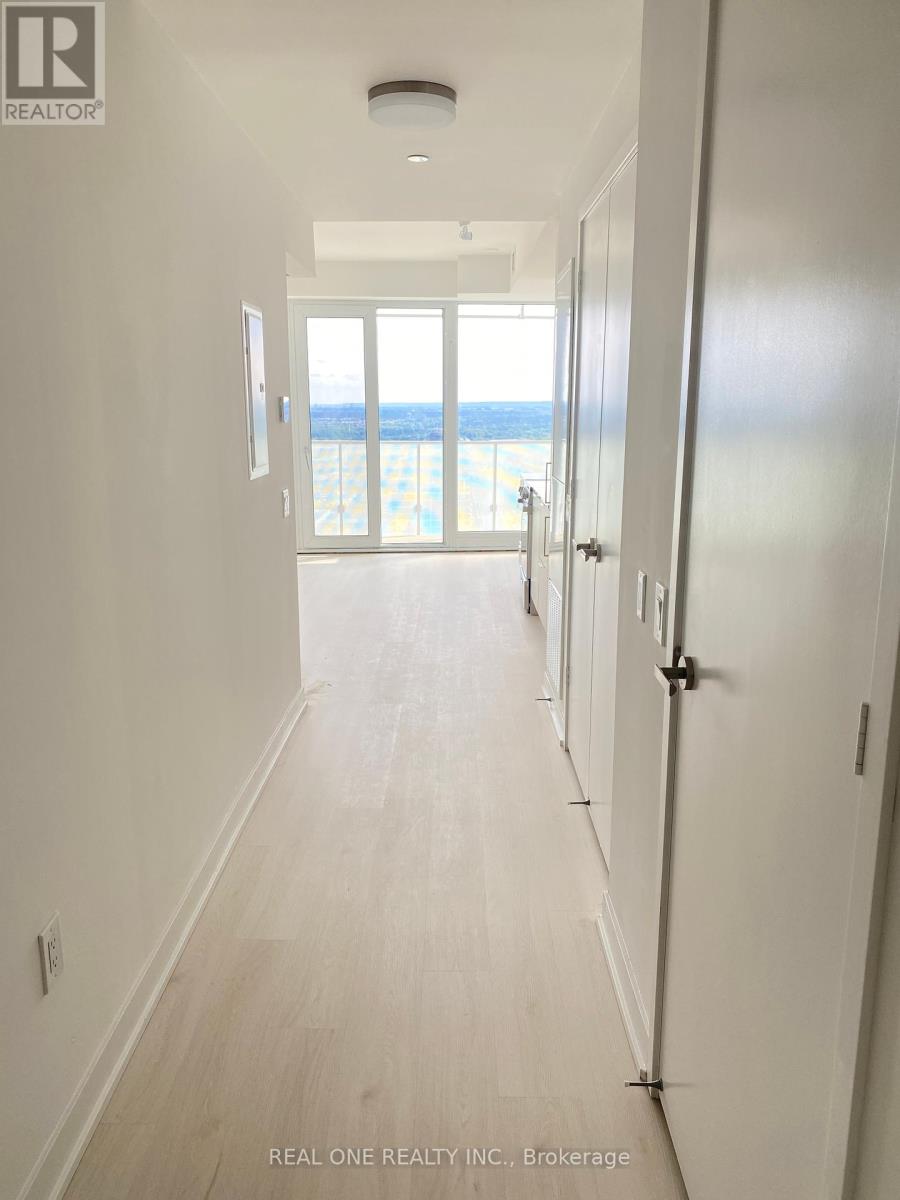| Bathrooms2 | Bedrooms2 |
| Property TypeSingle Family |
|
M City 1 One Year New Luxurious Condo In Mississauga Square One, 9 Feet Ceiling, Bright, Spacious And Panorama West View W/ Whole Floor To Ceiling Window Bring Plenty Of Natural Sunlight In, One Primary Bedroom, 4 Pieces Ensuite Bathroom, One Den As 2nd Bedroom or Study, Plus One 3 Pieces Bathroom, Open-Concept Living & Dining Layout, Kitchen W/ High-Quality Built-In Appliances And Quartz Countertop. Amenties Include Hotel-Style Saltwater Outdoor Pool, Splash Pad W/ Spray Jets, Winter Rooftop Skating Rink, Outdoor Lounge, Kids' Playground, Bbq, Gym, 24 Hr Security, Etc.. Steps To Civic Centre, Square One Shopping Centres, Public Transit, University And Colleges, Library, T&T Supermarket, Hwy403, Etc. One Underground Parking Included. Students are Welcome. **** EXTRAS **** Fridge, Stove, B/I Dishwasher, Washer And Dryer, All Elfs (id:54154) |
| Amenities NearbyPublic Transit, Park | Community FeaturesPets not Allowed |
| FeaturesBalcony | Lease2700.00 |
| Lease Per TimeMonthly | Management CompanyFirst Service Residential |
| OwnershipCondominium/Strata | Parking Spaces1 |
| TransactionFor rent | ViewView |
| Bedrooms Main level1 | Bedrooms Lower level1 |
| AmenitiesSecurity/Concierge, Exercise Centre, Visitor Parking | CoolingCentral air conditioning |
| Exterior FinishBrick | Bathrooms (Total)2 |
| Heating FuelNatural gas | HeatingForced air |
| TypeApartment |
| AmenitiesPublic Transit, Park |
| Level | Type | Dimensions |
|---|---|---|
| Flat | Living room | 3.9 m x 3.76 m |
| Flat | Kitchen | 3.76 m x 1.88 m |
| Flat | Primary Bedroom | 3.05 m x 2.72 m |
| Flat | Den | 1.73 m x 2.08 m |
Listing Office: REAL ONE REALTY INC.
Data Provided by Toronto Regional Real Estate Board
Last Modified :14/05/2024 12:48:31 AM
MLS®, REALTOR®, and the associated logos are trademarks of The Canadian Real Estate Association













