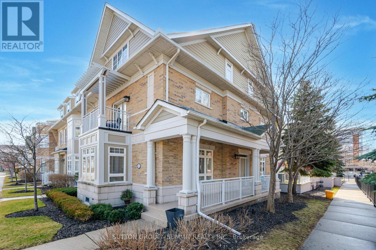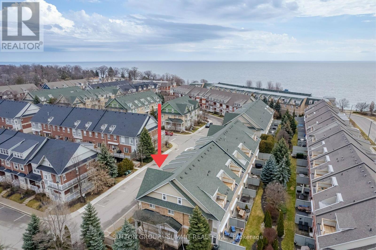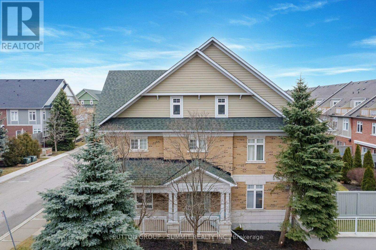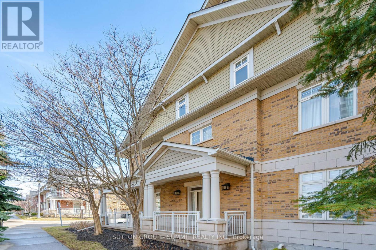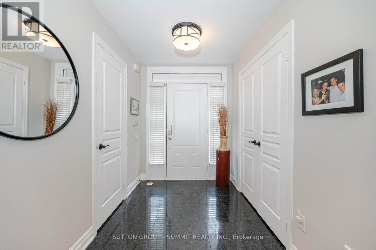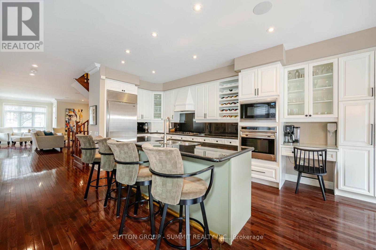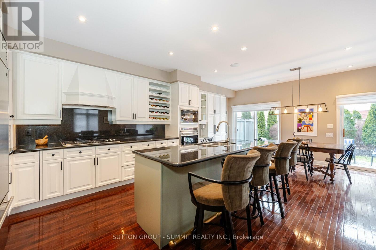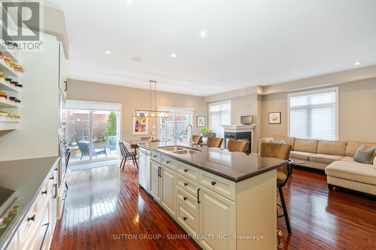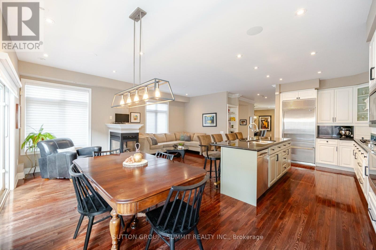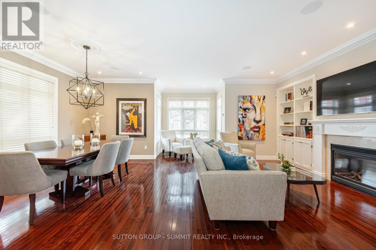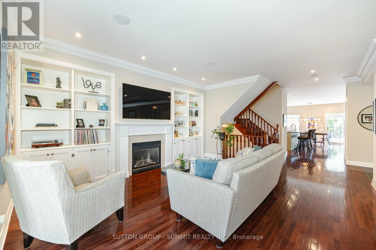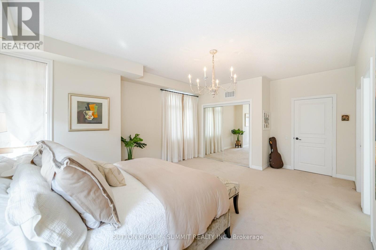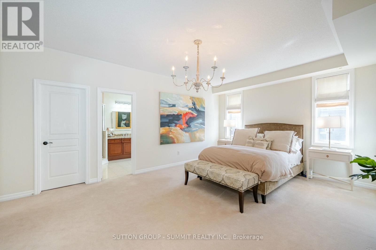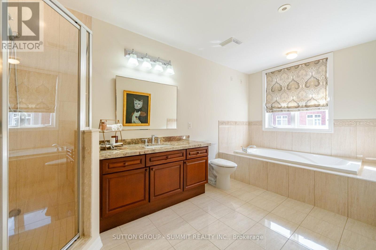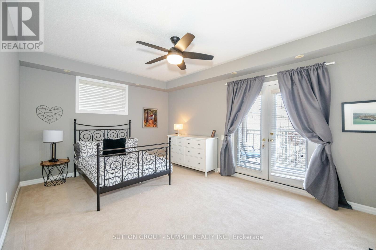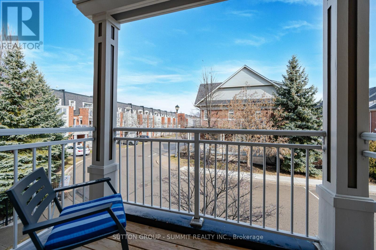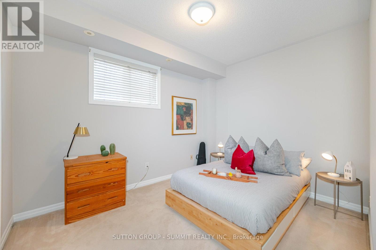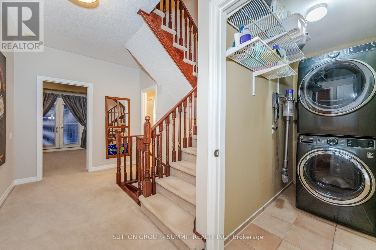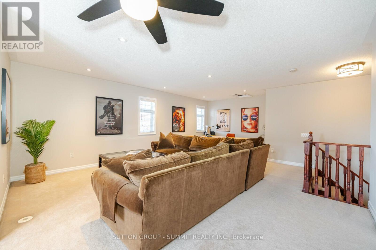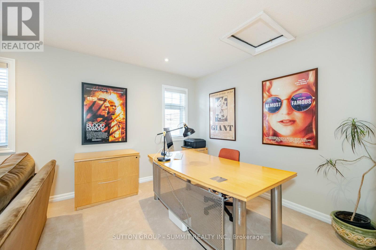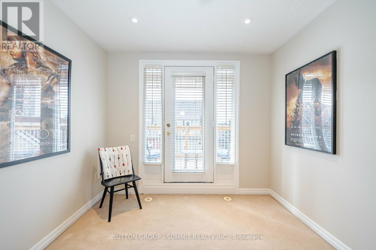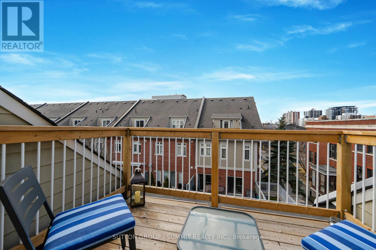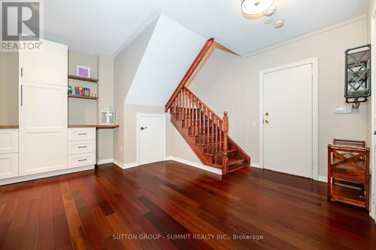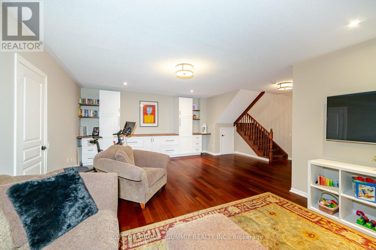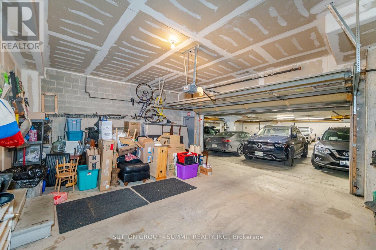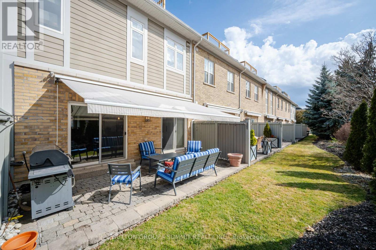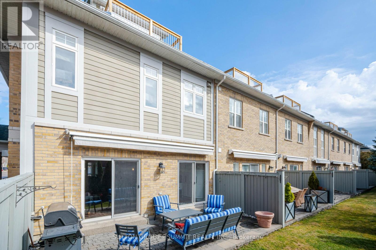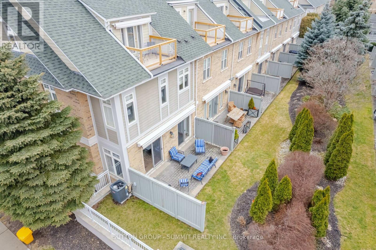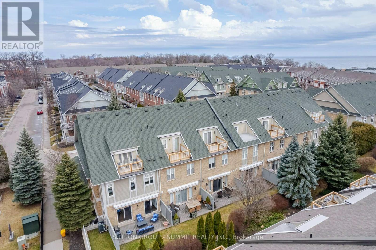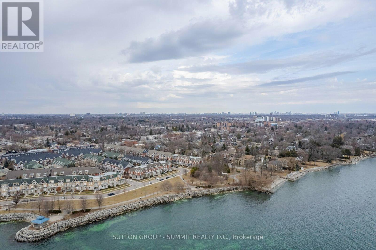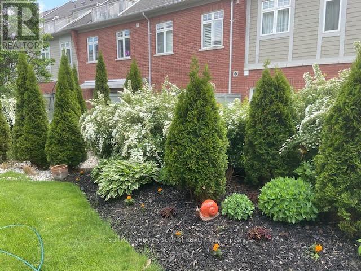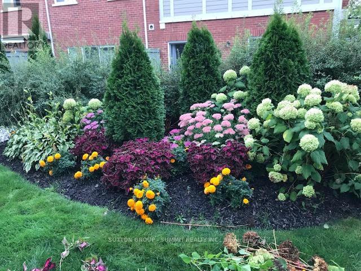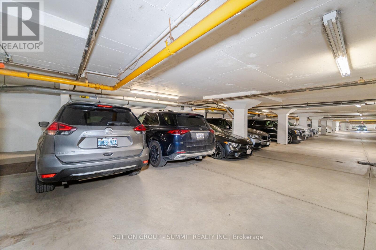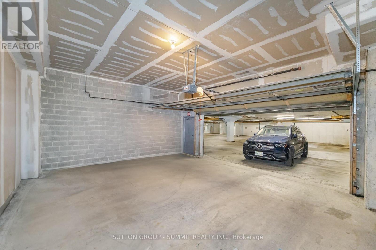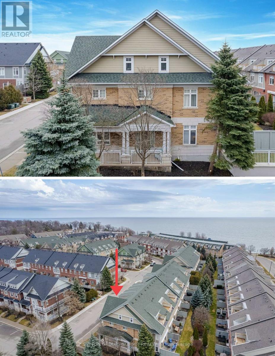| Bathrooms3 | Bedrooms3 |
| Property TypeSingle Family |
|
One of the larger models in the complex - four large levels of huge living space. Wow, exit your unit through your separate entrance to your personal double car garage + 2 add'l underground spots. Main level - 9' ceilings, larger & wider than most, a bright end unit! W/O from 2 patio doors & extend your entertaining - large, ground level private stone patio with mature landscaping & Gas BBQ. 3 large bedrooms (9 ceilings) on 2nd floor, steps to the upper W/I laundry room. Massive 3rd flr loft can be either a 4th bedroom with sitting area, office or great room. Newly updated kitchen with huge pantry space. Many upgrades include: new flat ceilings, pot lights, integrated sound system, 6 ceiling speakers, 2 awnings, 2 balconies, 2 gas fireplaces, spacious front porch, extra storage, newer built ins, freshly painted throughout, updated bathroom, roof 2019 & painted exterior/new decking 2023 & much more! Steps to Lake, Go, parks, dining/pubs, amenities. Well maintained, high demand area. **** EXTRAS **** Click on Multimedia tour! Entertainers delight with wider open concept layout. Having a patio like this one has is so much better than having a deck above your parking, or overlooking more parking!!! Dare to compare!! (id:54154) Please visit : Multimedia link for more photos and information |
| Amenities NearbyHospital, Marina, Park, Public Transit, Schools | FeaturesBalcony |
| Maintenance Fee989.17 | Maintenance Fee Payment UnitMonthly |
| Management CompanyComfort Property Management Inc. 905-605-7788/416-346-9162 | OwnershipCondominium/Strata |
| Parking Spaces4 | TransactionFor sale |
| Bedrooms Main level3 | Basement DevelopmentFinished |
| Basement FeaturesSeparate entrance | BasementN/A (Finished) |
| CoolingCentral air conditioning | Exterior FinishBrick |
| Fireplace PresentYes | Bathrooms (Total)3 |
| Heating FuelNatural gas | HeatingForced air |
| Storeys Total3 | TypeRow / Townhouse |
| AmenitiesHospital, Marina, Park, Public Transit, Schools | Surface WaterLake/Pond |
| Level | Type | Dimensions |
|---|---|---|
| Second level | Primary Bedroom | 4.42 m x 6.16 m |
| Second level | Bedroom 2 | 5.69 m x 3.87 m |
| Second level | Bedroom 3 | 2.47 m x 3.69 m |
| Second level | Laundry room | Measurements not available |
| Third level | Great room | 5.06 m x 9 m |
| Basement | Recreational, Games room | 6.8 m x 7.04 m |
| Ground level | Living room | 4.39 m x 5.15 m |
| Ground level | Dining room | 2.16 m x 4.3 m |
| Ground level | Kitchen | 3.63 m x 5.33 m |
| Ground level | Eating area | 3.96 m x 2.1 m |
| Ground level | Foyer | 2.41 m x 1.86 m |
Listing Office: SUTTON GROUP - SUMMIT REALTY INC.
Data Provided by Toronto Regional Real Estate Board
Last Modified :14/04/2024 05:25:04 PM
MLS®, REALTOR®, and the associated logos are trademarks of The Canadian Real Estate Association

