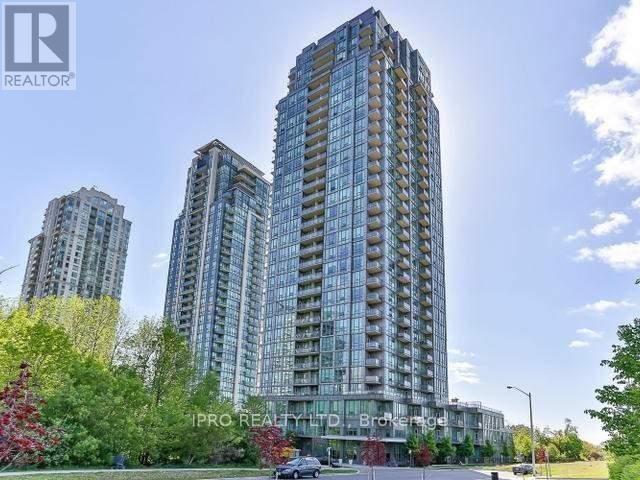| Bathrooms2 | Bedrooms3 |
| Property TypeSingle Family |
|
One Of The Biggest Unit On A Sub-Penthouse Floor! This luxurious rare to come by condo features 3 Brs & 2 Full Bathrms Corner Unit; Spacious & Bright; 9' Ceiling; Modern Kitchen W Ss Appliances & Granite Top; A Total Of 1190Sf With 57Sf Of Balcony Overlooks Spectacular View Of The Cn Tower And Lake Ontario! Rare Side-By-Side 2 Prkg Spaces Plus A Locker; Building Has Great Amenities With 24Hr Concierge, Exercise Rm, Indoor Pool, Party Rm, Rooftop Garden, Guest Suites & More!! Mere steps to the upcoming Hurontatio LRT line-integrating city of Mississauga & Brampton! Walking Distance To Cooksville Go Station; Centrally Located Close To Square One, Celebration Square, Library, Civic Centre, Ymca, Movie Theatre, And Many Restaurants. (id:54154) |
| Amenities NearbyPark, Place of Worship, Public Transit | Community FeaturesCommunity Centre |
| FeaturesBalcony | Maintenance Fee925.26 |
| Maintenance Fee Payment UnitMonthly | Management CompanyDel Property Management |
| OwnershipCondominium/Strata | Parking Spaces2 |
| PoolIndoor pool | TransactionFor sale |
| Bedrooms Main level3 | AmenitiesStorage - Locker, Security/Concierge, Party Room, Exercise Centre, Recreation Centre |
| CoolingCentral air conditioning | Exterior FinishConcrete |
| Bathrooms (Total)2 | Heating FuelNatural gas |
| HeatingForced air | TypeApartment |
| AmenitiesPark, Place of Worship, Public Transit |
| Level | Type | Dimensions |
|---|---|---|
| Flat | Living room | 6.22 m x 4.09 m |
| Flat | Dining room | 6.22 m x 4.09 m |
| Flat | Kitchen | 3.18 m x 2.44 m |
| Flat | Primary Bedroom | 4.5 m x 3.66 m |
| Flat | Bedroom 2 | 3.48 m x 3.18 m |
| Flat | Bedroom 3 | 3.18 m x 2.75 m |
Listing Office: IPRO REALTY LTD.
Data Provided by Toronto Regional Real Estate Board
Last Modified :03/04/2024 12:44:34 AM
MLS®, REALTOR®, and the associated logos are trademarks of The Canadian Real Estate Association



























