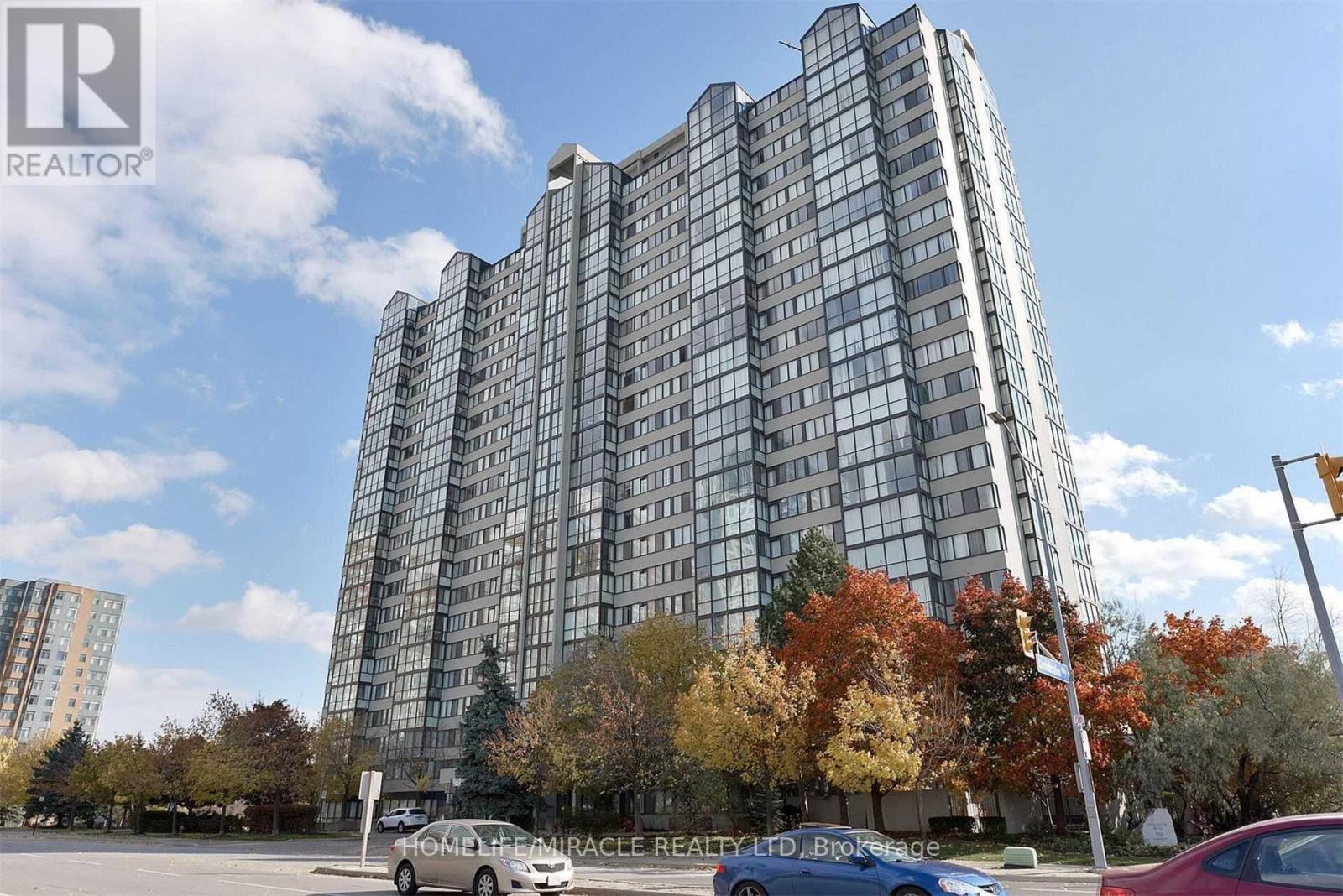| Bathrooms1 | Bedrooms2 |
| Property TypeSingle Family |
|
Huge, Bright Spacious 1 Bedroom + Solarium (1000 Sqft!). Laminate Floors, Modern Appliances! Large Master With Walk In Closet, Extra Ensuite Storage Room. Large Bright Living Dining Room. Very Well Maintained Luxury Building, Pool, Fitness, 24 Hr Security! Walk To Square One 1, Ymca, Library, Shopping & Schools! 1 Parking U/G!!Super Clean Condo! **** EXTRAS **** Fridge, Stove, Washer, Dryer, Dishwasher, Tenant Pays Hydro. 1st & Last Deposit, Recent Credit Report, Recent Employment Letter With 3 Pay Stubs, Completed Rental Application, 10 Post Dated Chqs & Photo Id, Liability Insurance.. (id:54154) |
| Community FeaturesPets not Allowed | Lease2650.00 |
| Lease Per TimeMonthly | Management CompanyWilson Blanchard Management Inc |
| OwnershipCondominium/Strata | Parking Spaces1 |
| TransactionFor rent |
| Bedrooms Main level1 | Bedrooms Lower level1 |
| CoolingCentral air conditioning | Exterior FinishBrick, Stucco |
| Bathrooms (Total)1 | Heating FuelNatural gas |
| HeatingForced air | TypeApartment |
| Level | Type | Dimensions |
|---|---|---|
| Main level | Living room | 7.82 m x 3.56 m |
| Main level | Dining room | 7.82 m x 3.56 m |
| Main level | Kitchen | 3.95 m x 3.49 m |
| Main level | Primary Bedroom | 5.69 m x 3.28 m |
| Main level | Solarium | 2.74 m x 1.75 m |
Listing Office: HOMELIFE/MIRACLE REALTY LTD
Data Provided by Toronto Regional Real Estate Board
Last Modified :14/05/2024 12:38:17 AM
MLS®, REALTOR®, and the associated logos are trademarks of The Canadian Real Estate Association

























