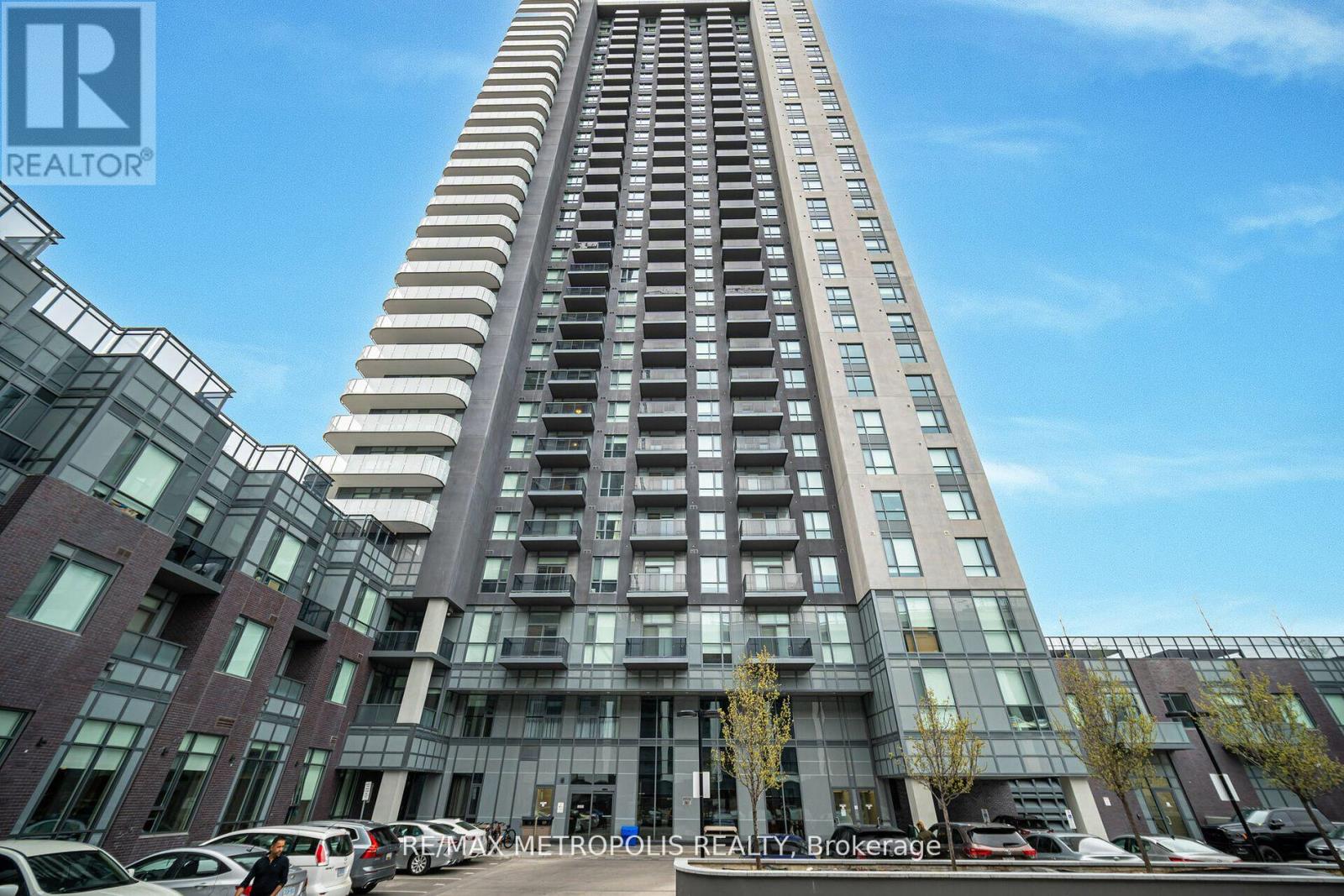| Bathrooms2 | Bedrooms2 |
| Property TypeSingle Family |
|
Beautifully Finished Condo Unit on the 31st Level of 8 Nahani with an Unobstructed View. It features 2 Bedrooms & 2 Full Bathrooms, Modern Kitchen, 9' Ceiling, 1 Parking and 1 Locker, Stainless Steel Appliances, Washer and Dryer, and Good Size Balcony. Well Maintained Building with Great Amenities, includes Outdoor Pool, Terrace with BBQ Grills, Gym, Party/Meeting Room, 24hr Concierge, Visitor Parking, Game Room, and Kids Play Area. A+ Location. Walking Distance to Public Transit, Plazas, Shops, Restaurants, Shopping, and Minutes away from HWY 401, 401, 410, & 407. **** EXTRAS **** Included For Tenant's Use: Existing S/S Fridge, S/S Stove, S/S Dishwasher, Washer & Dryer, And Existing Blinds/Curtains. (id:54154) |
| Amenities NearbyHospital, Place of Worship, Public Transit, Schools | Community FeaturesPet Restrictions |
| FeaturesBalcony | Lease2850.00 |
| Lease Per TimeMonthly | Management CompanyMELBOURNE PROPERTY MGMT (905-232-3455) |
| OwnershipCondominium/Strata | Parking Spaces1 |
| TransactionFor rent |
| Bedrooms Main level2 | AmenitiesSecurity/Concierge, Exercise Centre, Party Room, Visitor Parking, Storage - Locker |
| CoolingCentral air conditioning | Exterior FinishConcrete |
| Bathrooms (Total)2 | Heating FuelNatural gas |
| HeatingForced air | TypeApartment |
| AmenitiesHospital, Place of Worship, Public Transit, Schools |
Listing Office: RE/MAX METROPOLIS REALTY
Data Provided by Toronto Regional Real Estate Board
Last Modified :14/05/2024 11:57:09 AM
MLS®, REALTOR®, and the associated logos are trademarks of The Canadian Real Estate Association
















