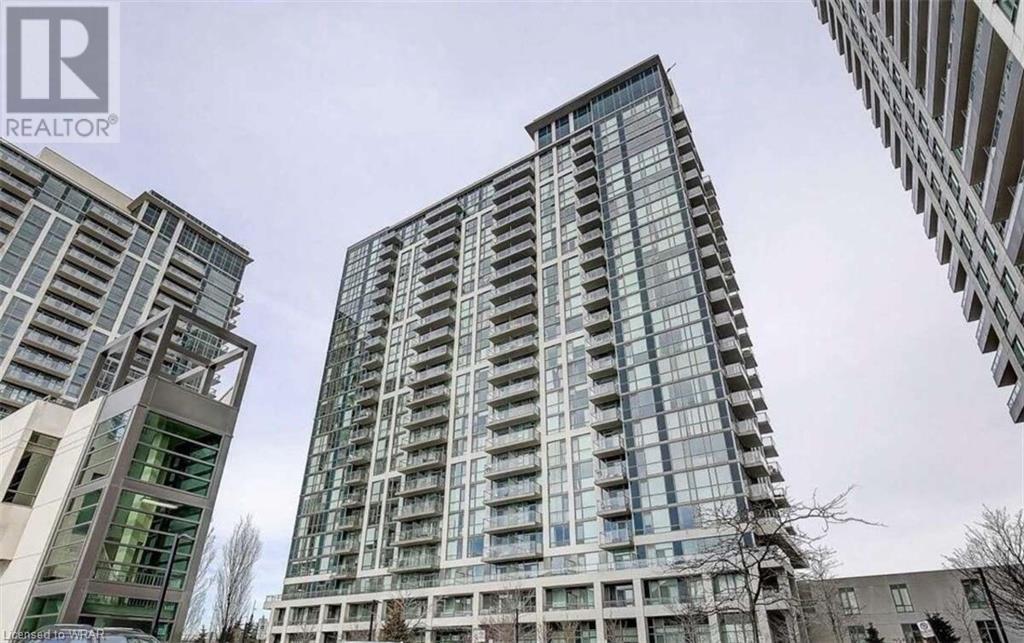| Bathrooms1 | Bedrooms1 |
| Property TypeSingle Family | Built in2016 |
| Building Area636 |
|
For more info on this property, please click the Brochure button below. Step into luxury living at Mirage Condos in Downtown Mississauga! This stunning unit boasts a spacious layout with 9ft ceiling, perfect for living, with a generous balcony offering breathtaking southwest views. Imagine enjoying your morning coffee bathed in natural sunlight! The den provides versatile space for dining or a home office. Existing S/S Appliances: Fridge, Stove, Dishwasher, Microwave Hood Range Combo & White Stacked Washer Dryer, all electrical light fixtures & window coverings. Plus, with top-notch amenities including a gym, indoor pool, jacuzzi, movie theatre, library, party room, bowling, snooker and tennis courts, every day feels like a vacation. Steps away to square one mall, Sheridan College, Go Bus, Highway 403, Central Library & much more. Don't miss out on this move-in-ready gem - it's not just a home, it's a lifestyle potential investment! Property is currently tenanted to till May 1st, 2024. (id:54154) Please visit : Multimedia link for more photos and information |
| Amenities NearbyPark, Playground, Public Transit, Schools | Community FeaturesSchool Bus |
| EquipmentNone | FeaturesBalcony |
| Maintenance Fee491.00 | Maintenance Fee Payment UnitMonthly |
| Maintenance Fee TypeInsurance, Heat, Water, Parking | OwnershipCondominium |
| Parking Spaces1 | PoolPool |
| Rental EquipmentNone | StorageLocker |
| TransactionFor sale | Zoning DescriptionCC2-2 |
| Bedrooms Main level1 | Bedrooms Lower level0 |
| AmenitiesExercise Centre, Guest Suite, Party Room | AppliancesDishwasher, Dryer, Microwave, Refrigerator, Stove, Washer, Window Coverings |
| BasementNone | Constructed Date2016 |
| Construction Style AttachmentAttached | CoolingCentral air conditioning |
| Exterior FinishConcrete | Fire ProtectionNone |
| FixtureCeiling fans | FoundationPoured Concrete |
| Bathrooms (Total)1 | Heating FuelElectric |
| HeatingForced air | Size Interior636.0000 |
| Storeys Total1 | TypeApartment |
| Utility WaterCo-operative Well, Municipal water |
| Access TypeRoad access, Highway access, Highway Nearby | AmenitiesPark, Playground, Public Transit, Schools |
| SewerMunicipal sewage system |
| Level | Type | Dimensions |
|---|---|---|
| Main level | 4pc Bathroom | 5'0'' x 4'0'' |
| Main level | Kitchen | 7'9'' x 8'9'' |
| Main level | Den | 6'2'' x 10'2'' |
| Main level | Primary Bedroom | 9'8'' x 11'8'' |
| Main level | Living room | 10'2'' x 20'7'' |
Listing Office: Easy List Realty
Data Provided by Waterloo Region Association of REALTORS®
Last Modified :05/04/2024 03:39:10 PM
MLS®, REALTOR®, and the associated logos are trademarks of The Canadian Real Estate Association






























