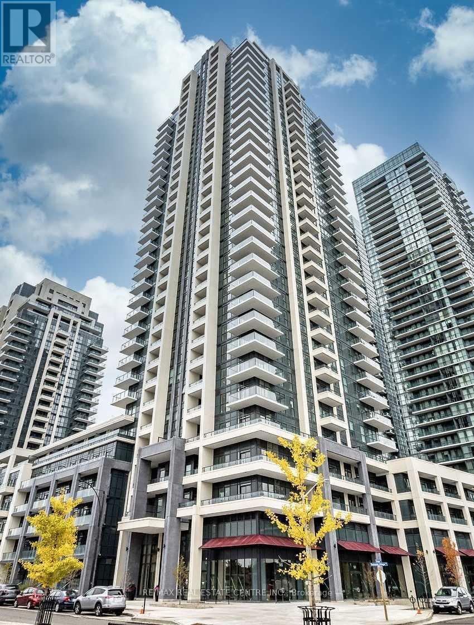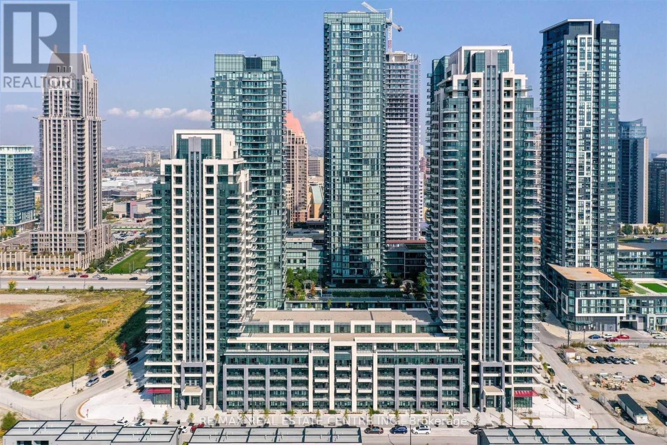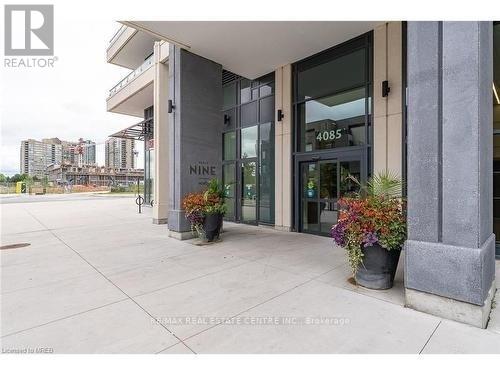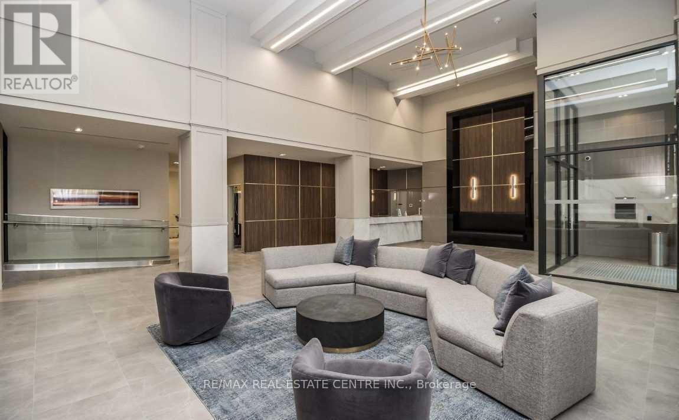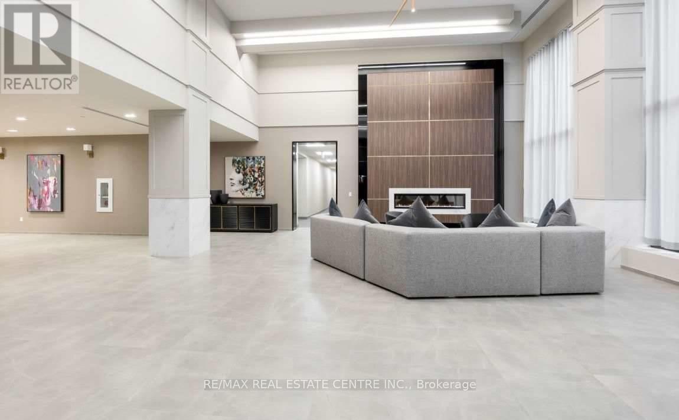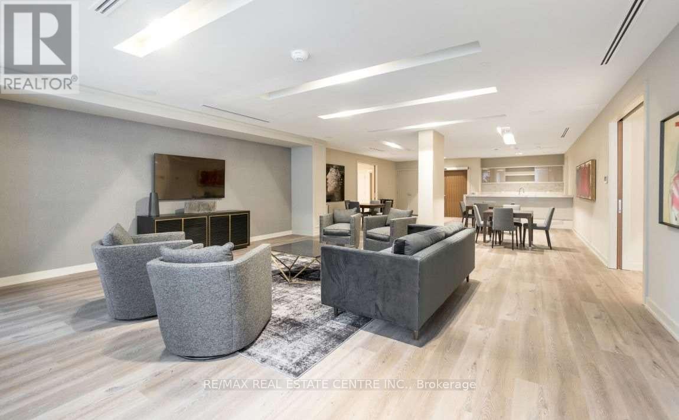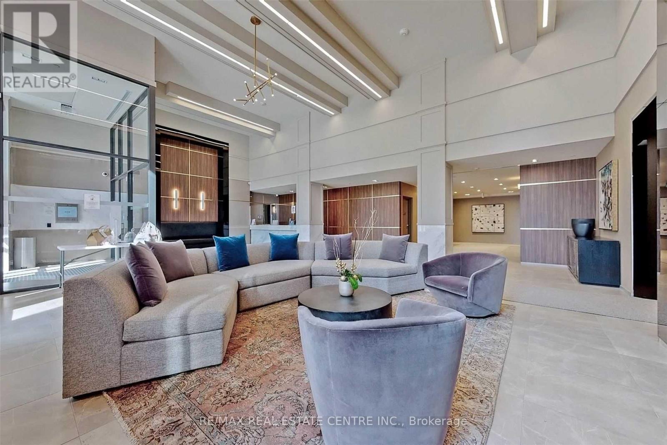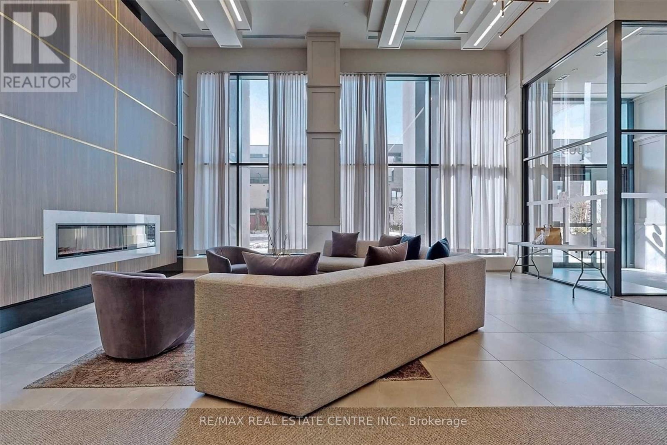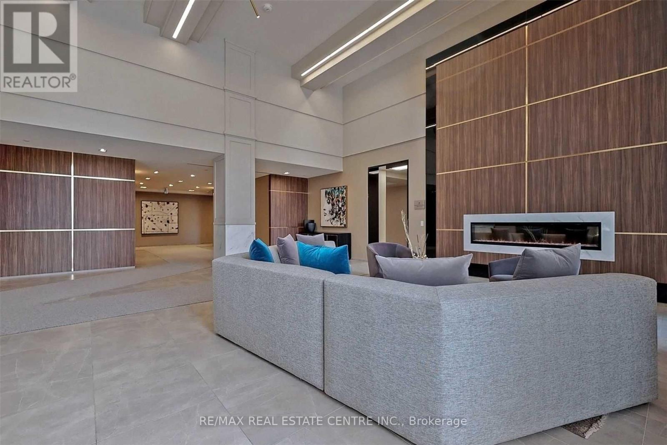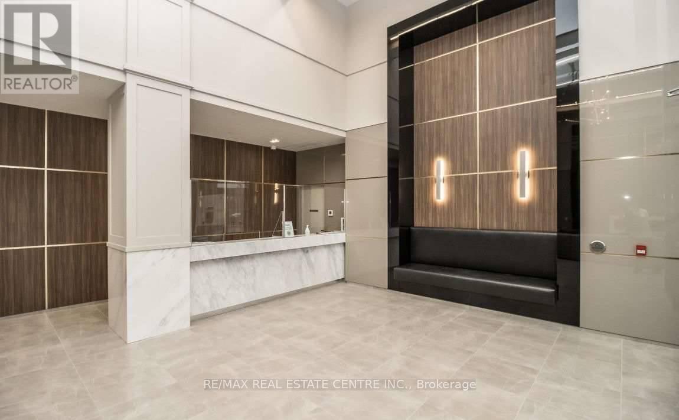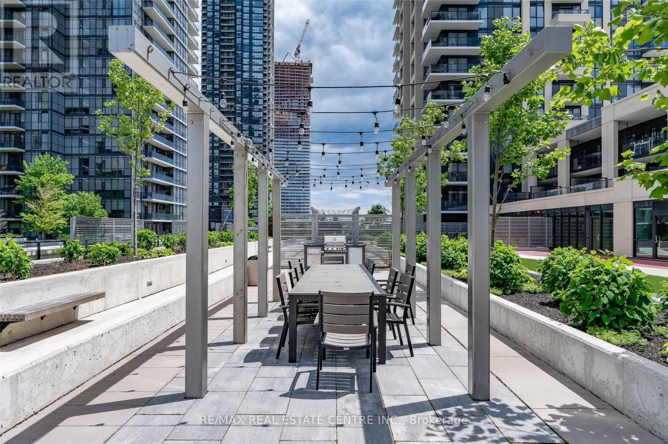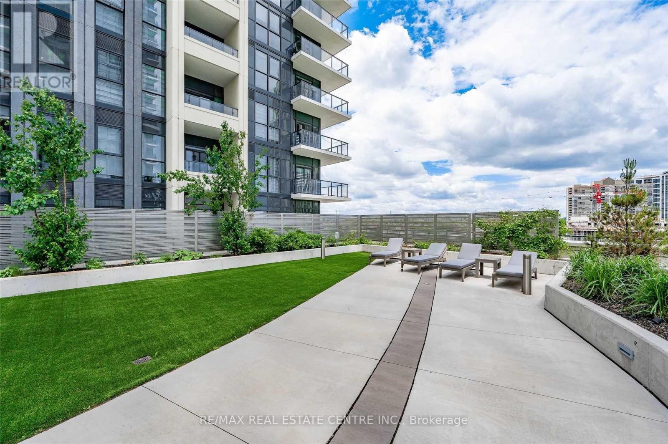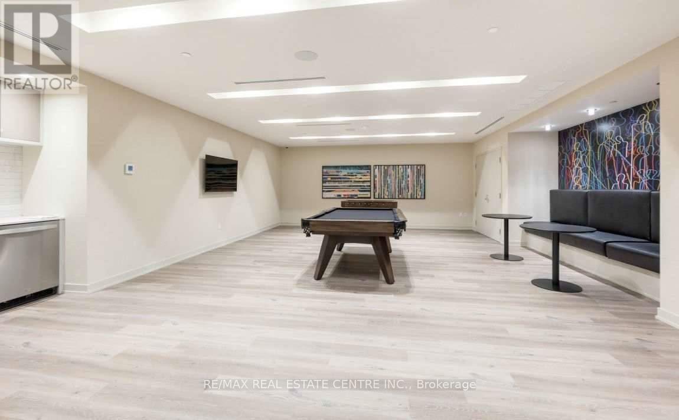| Bathrooms1 | Bedrooms2 |
| Property TypeSingle Family |
|
Welcome to 4085 Parkside Village. 721 Sq Ft Includes Open Balcony with Unobstructed view. Large Den that Can be a second bedroom. Newer building. Open Concept Living/Dining with Radiant Heat Flooring. Spacious Bedroom with Large Closet. Large Bathroom with Wide Door for Easy Access. Minutes from Square One shopping mall, Sheridan College, Celebration Square. movie theater, restaurants, schools, parks, Easy Access To 403/401/410, Trillium hospital, Cooksville GO. And Bus Terminal. Tenants pays all the utilities. Upscale amenities: Fitness/Yoga Room, Games Room, Party Room, Visitor Parking. **** EXTRAS **** Tenants pays all utilities. (id:54154) |
| Amenities NearbyPark, Public Transit | Community FeaturesCommunity Centre |
| FeaturesBalcony | Lease2500.00 |
| Lease Per TimeMonthly | Maintenance Fee0.00 |
| Maintenance Fee Payment UnitMonthly | Management CompanyDel Property Management Inc. 905-232-5565 |
| OwnershipCondominium/Strata | Parking Spaces1 |
| TransactionFor rent |
| Bedrooms Main level1 | Bedrooms Lower level1 |
| AmenitiesStorage - Locker, Security/Concierge, Party Room, Visitor Parking, Recreation Centre | Basement FeaturesApartment in basement |
| BasementN/A | CoolingCentral air conditioning |
| Exterior FinishBrick | Bathrooms (Total)1 |
| Heating FuelNatural gas | HeatingForced air |
| TypeApartment |
| AmenitiesPark, Public Transit |
| Level | Type | Dimensions |
|---|---|---|
| Main level | Living room | 5.49 m x 3.11 m |
| Main level | Dining room | 5.49 m x 3.11 m |
| Main level | Kitchen | 2.62 m x 2.44 m |
| Main level | Primary Bedroom | 3.48 m x 3.35 m |
| Main level | Den | 2.71 m x 2.17 m |
Listing Office: RE/MAX REAL ESTATE CENTRE INC.
Data Provided by Toronto Regional Real Estate Board
Last Modified :20/04/2024 09:26:07 PM
MLS®, REALTOR®, and the associated logos are trademarks of The Canadian Real Estate Association

