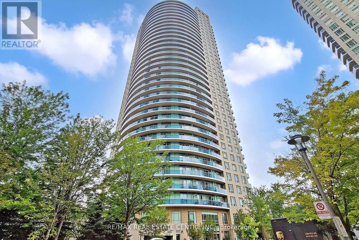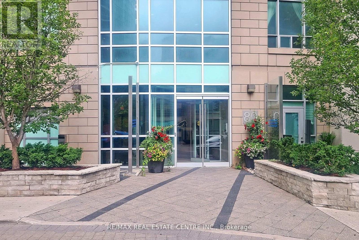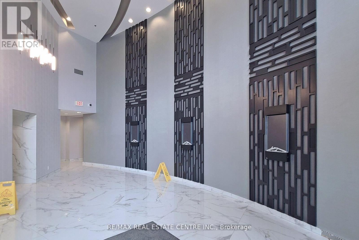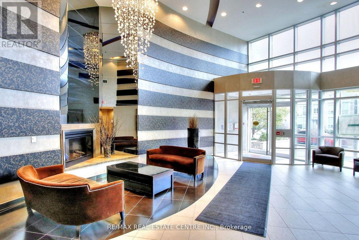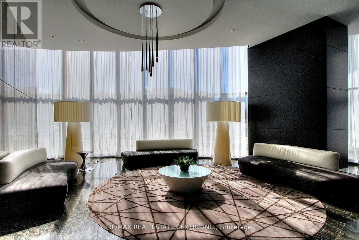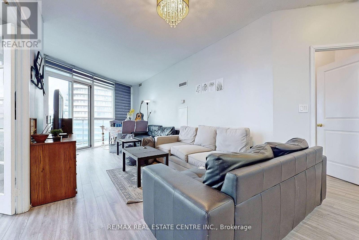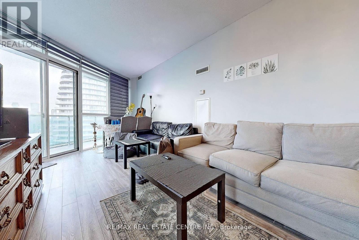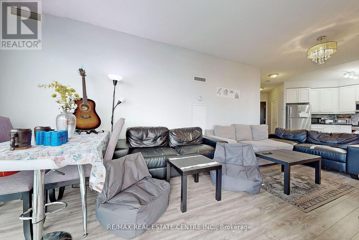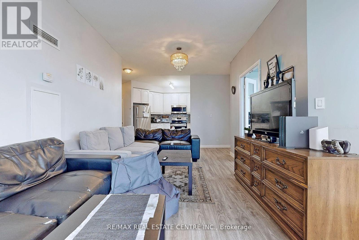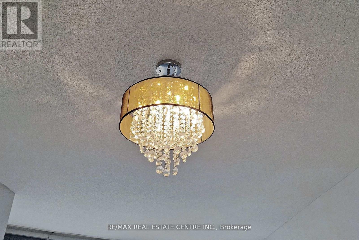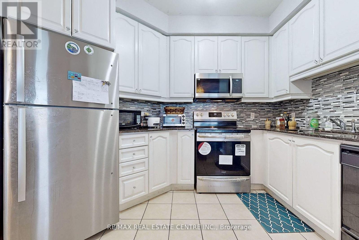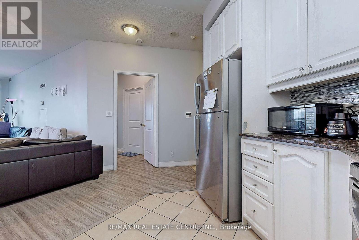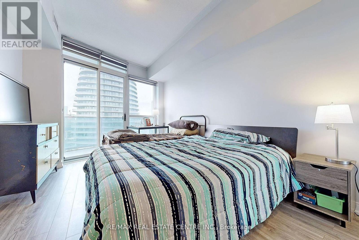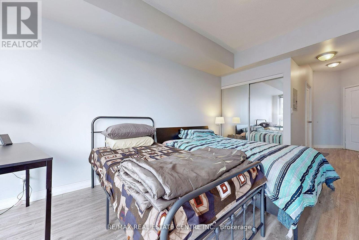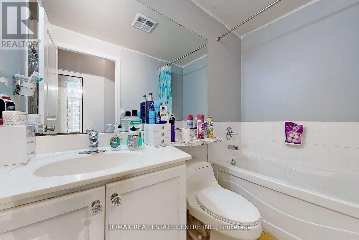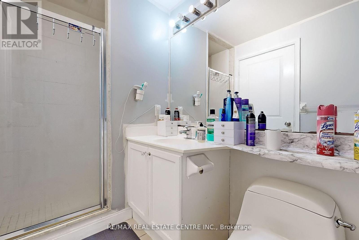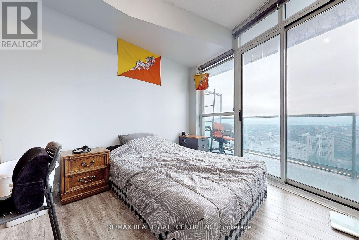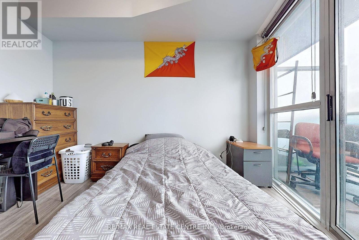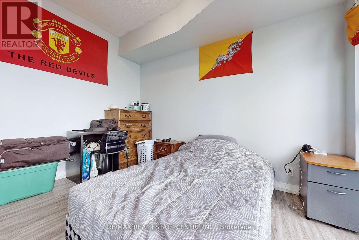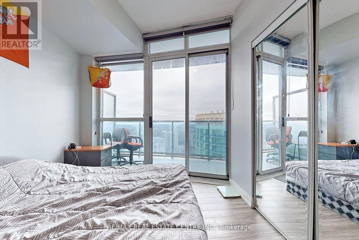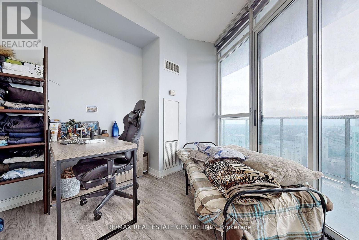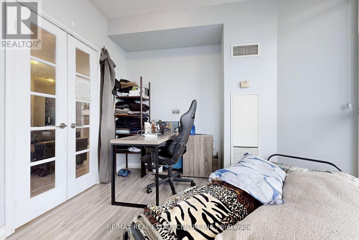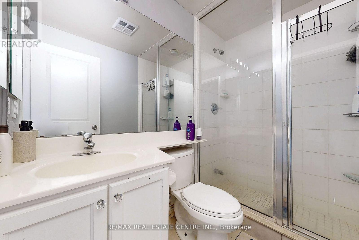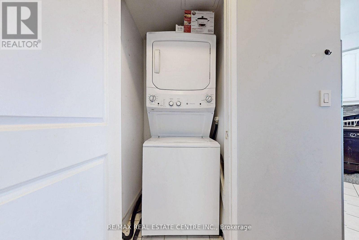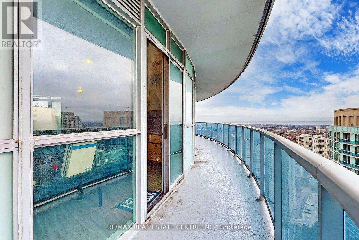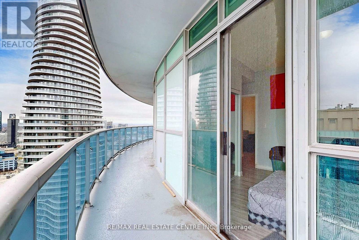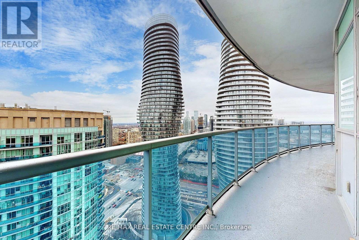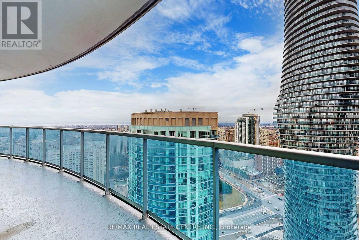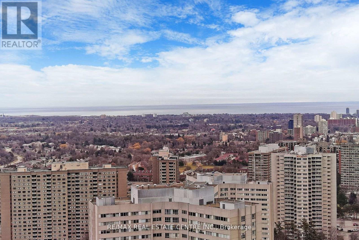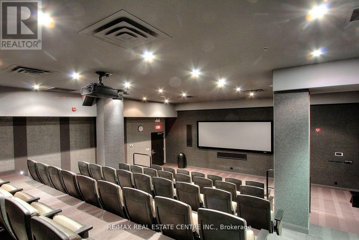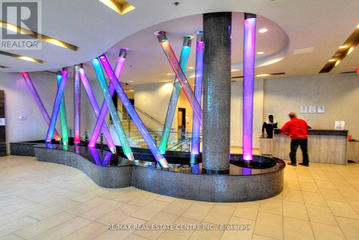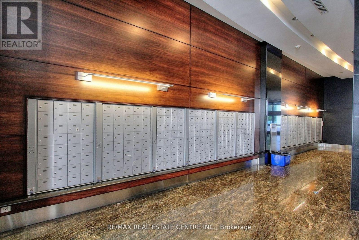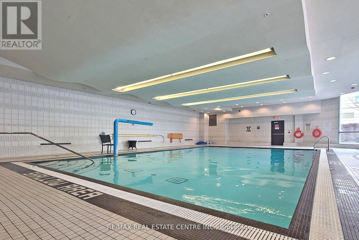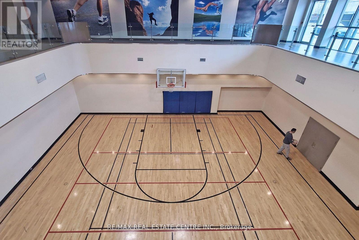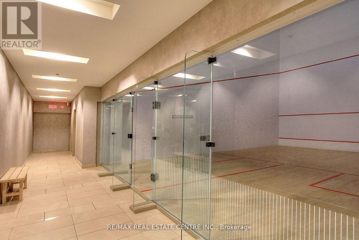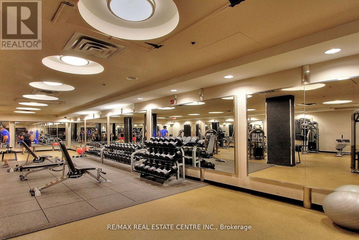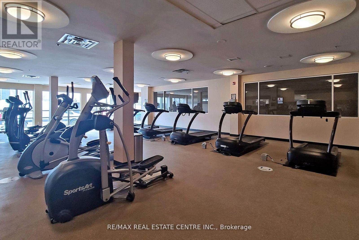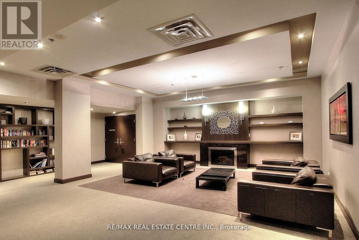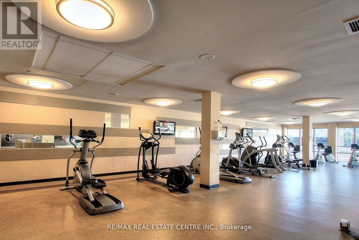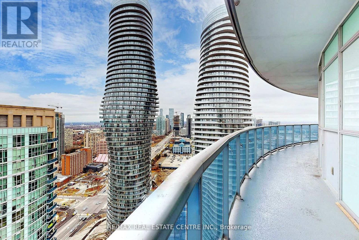| Bathrooms2 | Bedrooms3 |
| Property TypeSingle Family |
|
Beautiful 2 Bedroom + Den Condo With 2 Full Washrooms In Heart Of Mississauga. Hardwood Floors, With Granite Counter Tops, Backsplash, Upgraded Kitchen, Freshly Painted, South View With 300 Sf Wrap Around Balcony ( 1030 Sf + 300 Sf Balcony).Amenities Includes: Indoor Running Track, 5 Guest Suites, Indoor Volleyball, Basketball & Squash Courts, Car Wash, Sauna, Exercise & Games Rooms. **** EXTRAS **** Fridge, Stove ,B/I Dishwasher, B/I Microwave, Washer, Dryer, Electric Fireplace, All Elfs And W / Coverings. (id:54154) |
| Amenities NearbyHospital, Public Transit | FeaturesBalcony |
| Maintenance Fee910.22 | Maintenance Fee Payment UnitMonthly |
| Management CompanyAndrejs Property Management | OwnershipCondominium/Strata |
| Parking Spaces1 | PoolIndoor pool |
| TransactionFor sale |
| Bedrooms Main level2 | Bedrooms Lower level1 |
| AmenitiesStorage - Locker, Security/Concierge, Visitor Parking, Exercise Centre | CoolingCentral air conditioning |
| Exterior FinishConcrete | Bathrooms (Total)2 |
| Heating FuelNatural gas | HeatingForced air |
| TypeApartment |
| AmenitiesHospital, Public Transit |
| Level | Type | Dimensions |
|---|---|---|
| Main level | Living room | 7 m x 3.5 m |
| Main level | Dining room | 7 m x 3.5 m |
| Main level | Kitchen | 3.5 m x 2.5 m |
| Main level | Primary Bedroom | 4.5 m x 3.5 m |
| Main level | Bedroom 2 | 3.35 m x 2.75 m |
| Main level | Den | 3 m x 2.5 m |
Listing Office: RE/MAX REAL ESTATE CENTRE INC.
Data Provided by Toronto Regional Real Estate Board
Last Modified :10/04/2024 01:27:59 PM
MLS®, REALTOR®, and the associated logos are trademarks of The Canadian Real Estate Association

