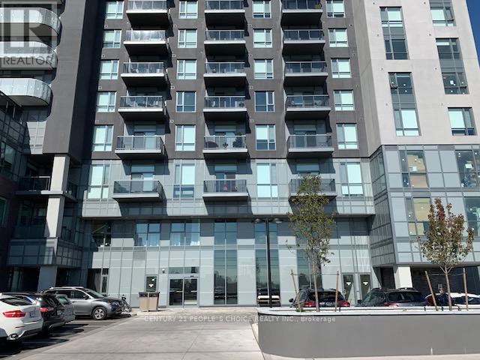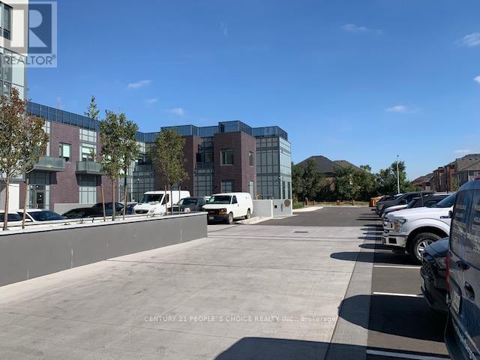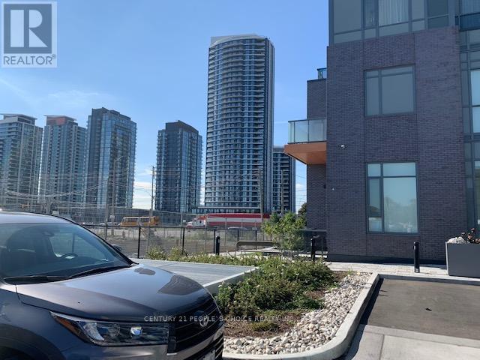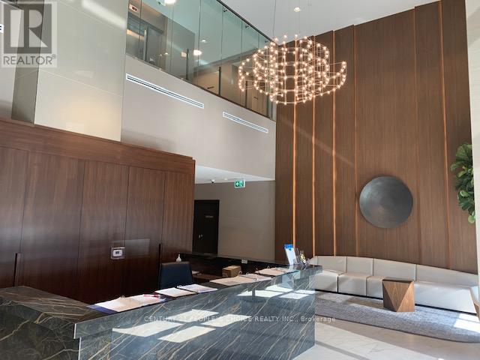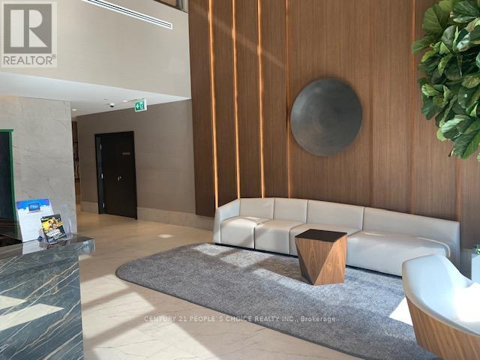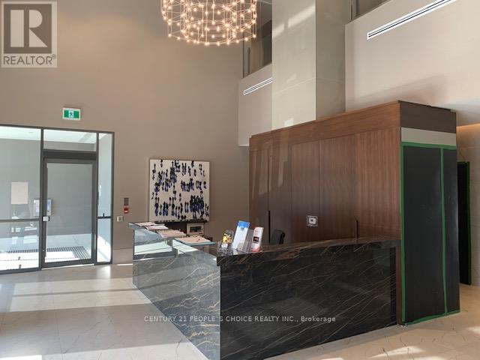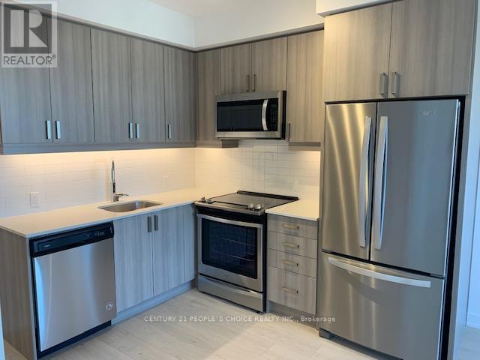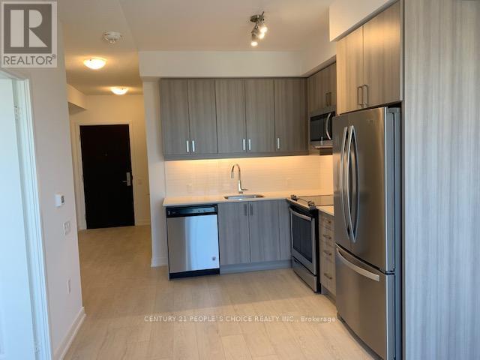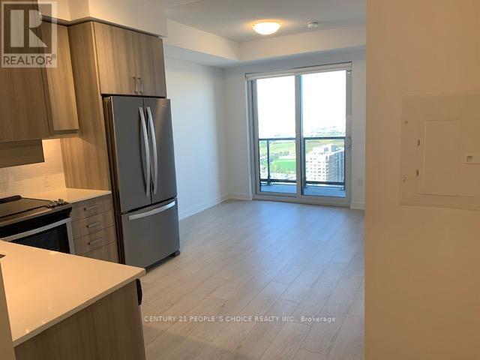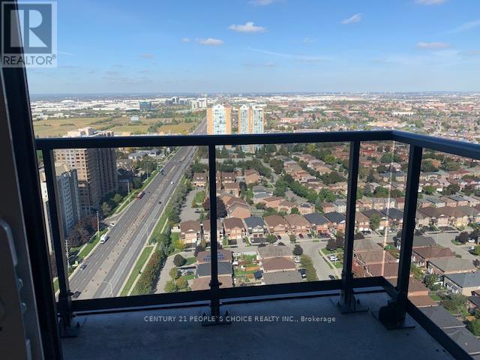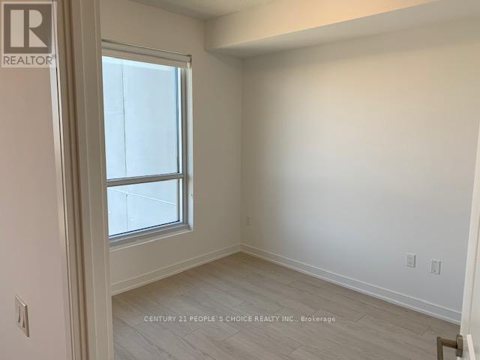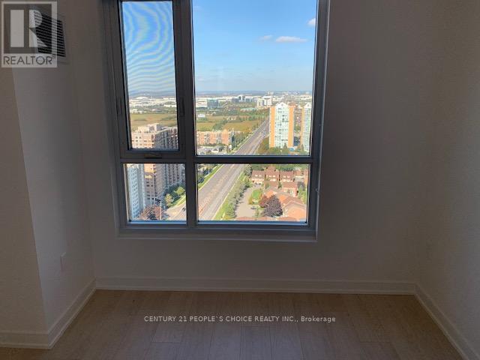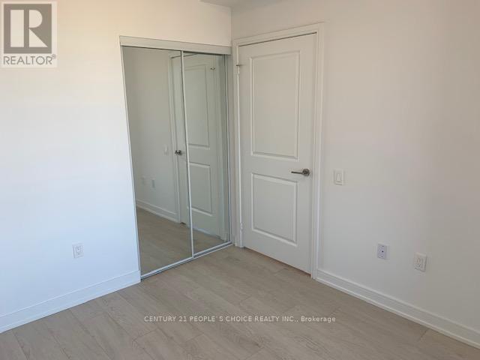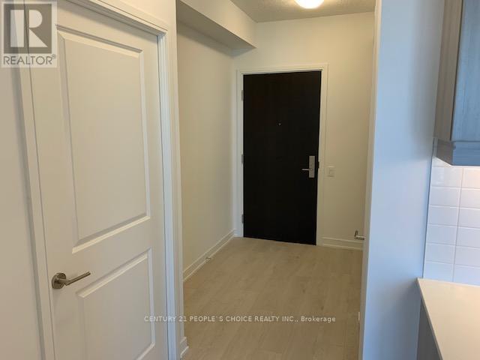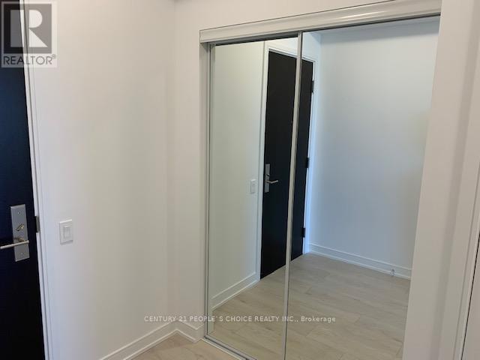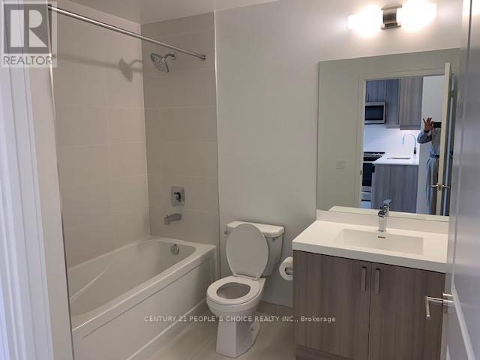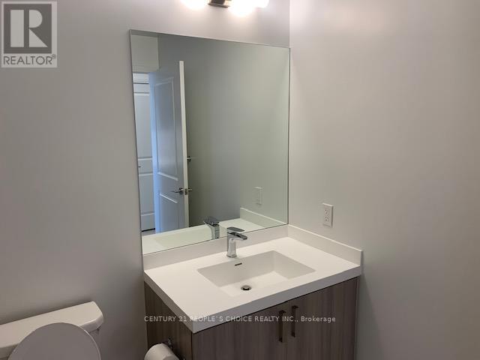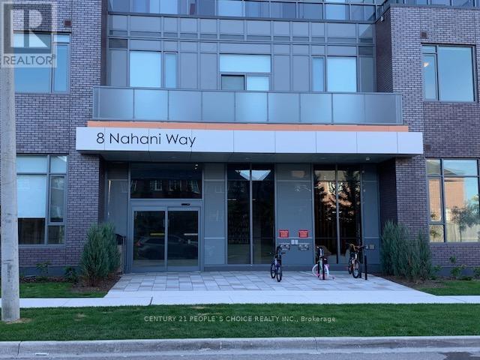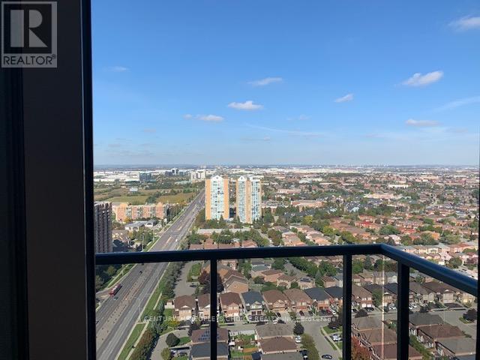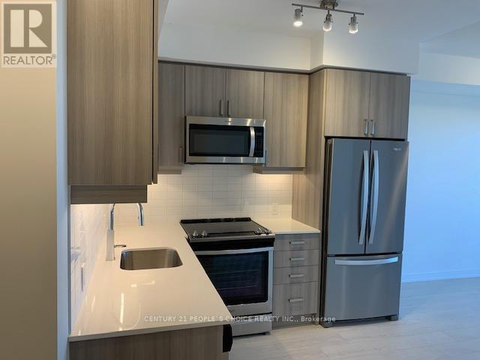| Bathrooms1 | Bedrooms1 |
| Property TypeSingle Family |
|
Excellent Location. Easy Access To 403, 401, QEW, Square One Mall, Sheridan College And University Of Toronto Mississauga. Step To Transit Service On H/Way 10. Open Balcony With Un-Obstructed View. Full Washer And Dryer. **** EXTRAS **** S/s Fridge, S/S Stove, S/s B/I Dishwasher, S/S B/I Microwave Exhaust Hood And Full Size Clothes Washer And Dryer. Light Fixtures. Windows And Doors Blinds, Quartz Counters And Backsplash In Kitchen. (id:54154) |
| Community FeaturesPets not Allowed | FeaturesBalcony |
| Lease2550.00 | Lease Per TimeMonthly |
| Management CompanyNahani Residence Corp. | OwnershipCondominium/Strata |
| Parking Spaces1 | TransactionFor rent |
| Bedrooms Main level1 | AmenitiesStorage - Locker |
| CoolingCentral air conditioning | Exterior FinishBrick, Concrete |
| Bathrooms (Total)1 | Heating FuelNatural gas |
| HeatingForced air | TypeApartment |
| Level | Type | Dimensions |
|---|---|---|
| Main level | Living room | 3.3 m x 2.28 m |
| Main level | Dining room | 3.3 m x 2.28 m |
| Main level | Primary Bedroom | 3.3 m x 2.92 m |
| Main level | Kitchen | 2.97 m x 2.74 m |
| Main level | Bathroom | Measurements not available |
Listing Office: CENTURY 21 PEOPLE'S CHOICE REALTY INC.
Data Provided by Toronto Regional Real Estate Board
Last Modified :24/04/2024 03:31:17 PM
MLS®, REALTOR®, and the associated logos are trademarks of The Canadian Real Estate Association

