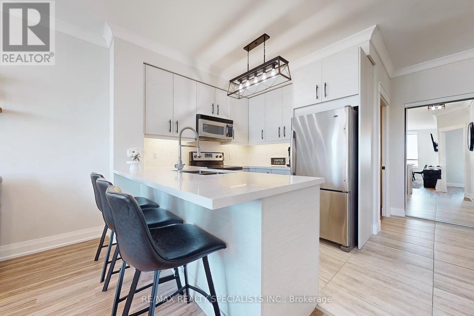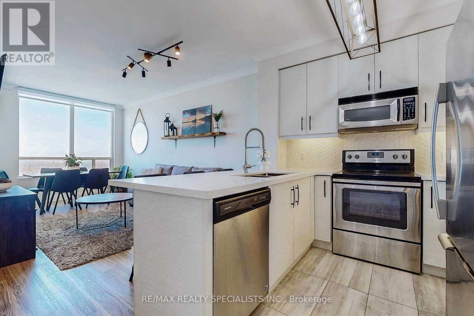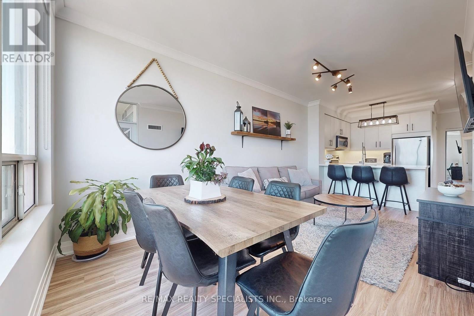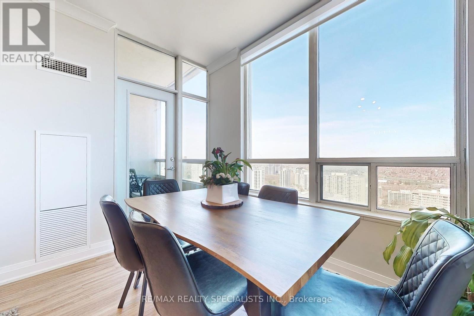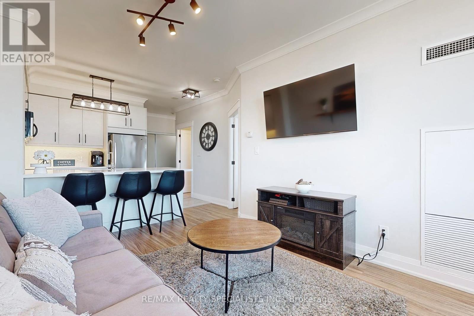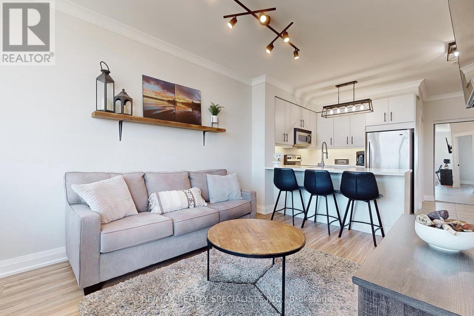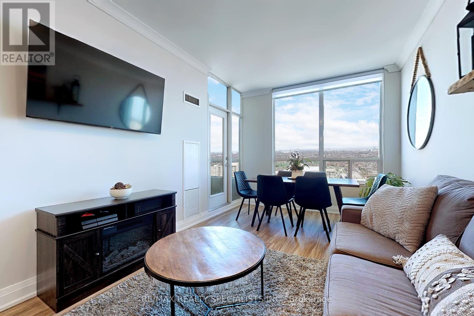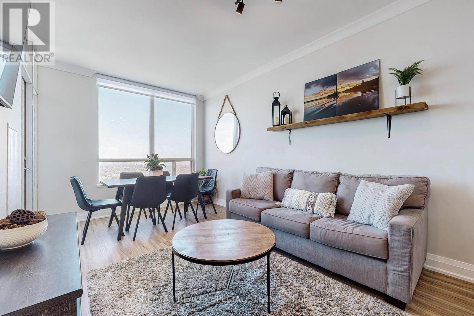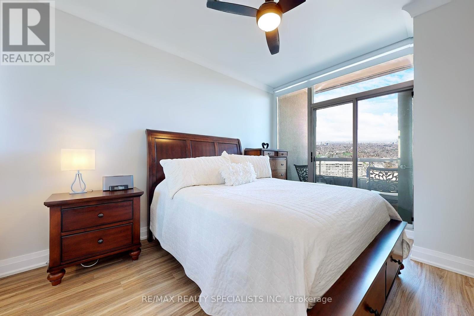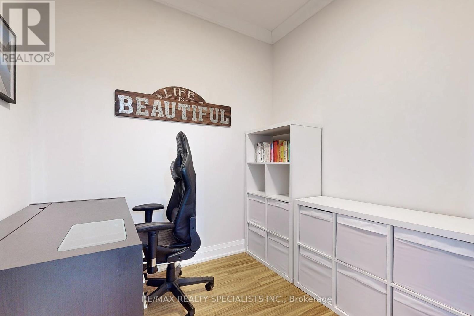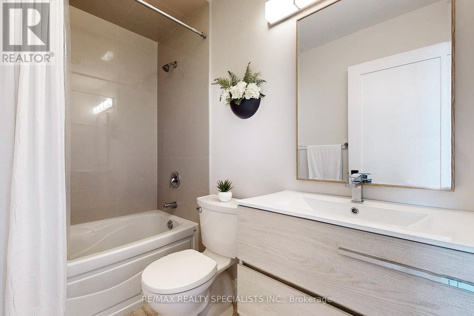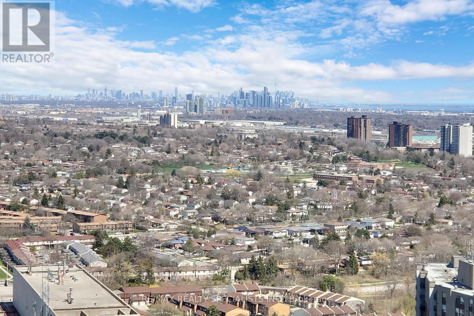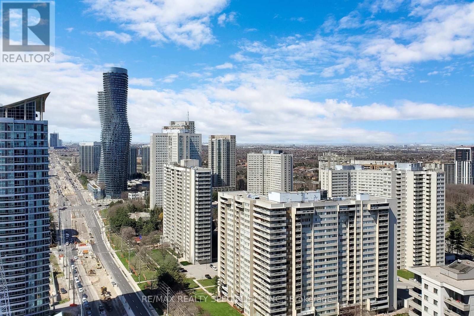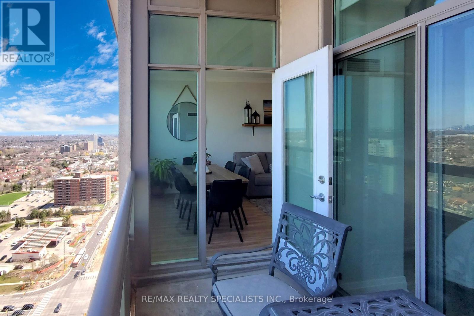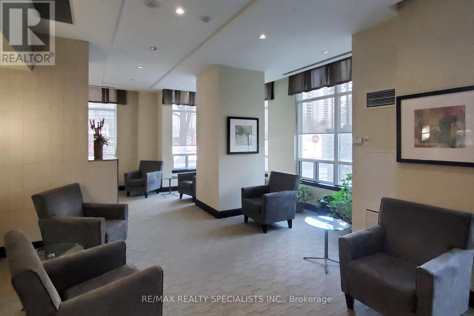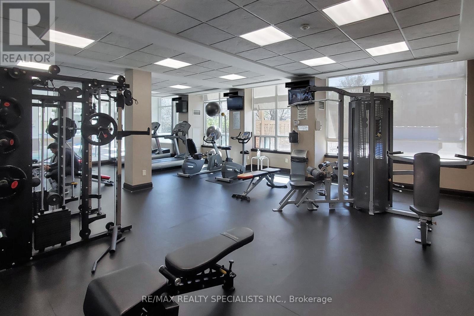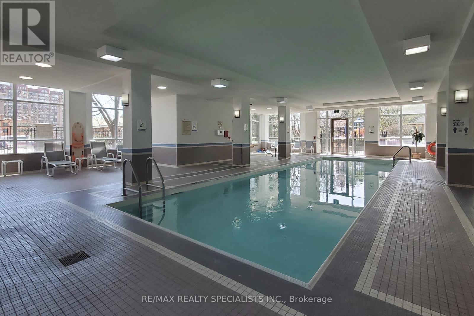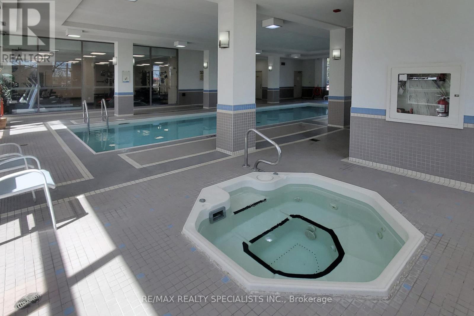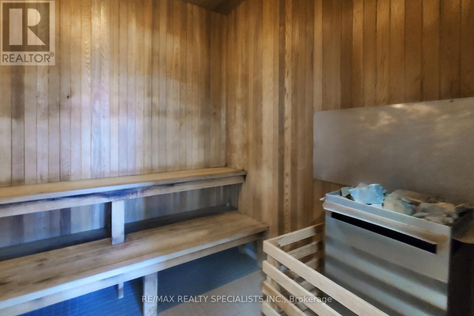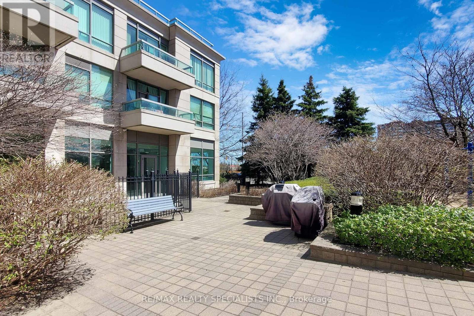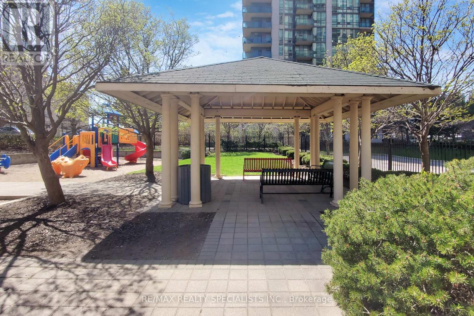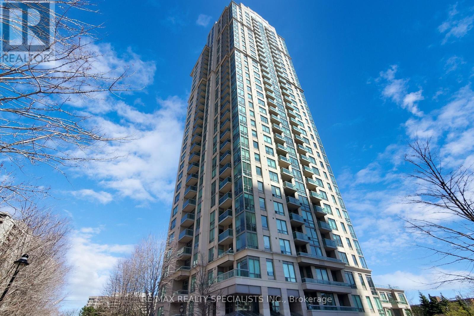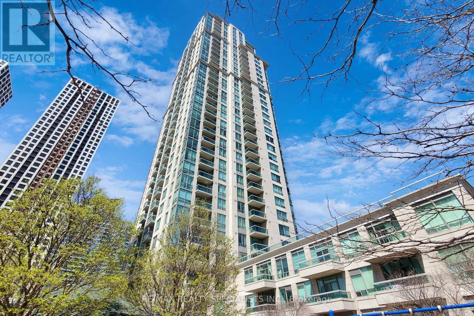| Bathrooms1 | Bedrooms2 |
| Property TypeSingle Family |
|
Introducing a Fully Renovated, Bright and Spacious 1 Bedroom Plus Fully Enclosed Den Unit Flooded with Natural Light and Offering Breathtaking Views of the Toronto City Skyline from the 32nd Floor! Nestled in the Exclusive Eden Park of Downtown Mississauga's City Centre, this Gem awaits you. Step into luxury with 9-foot ceilings and upgraded trimwork throughout, boasting large crown moulding, baseboards, and door headers. The primary bedroom features expansive wall-to-wall mirrored closets and direct access to a generous private balcony. Indulge in the Spacious Kitchen, complete with a Breakfast Bar, Quartz Countertops, Hexagon Ceramic Tile Backsplash, and Stainless Steel Appliances, perfect for culinary enthusiasts. Located in a Prime Spot, enjoy seamless access to Square One Shopping Centre, major highways, Cooksville Go Station, the future LRT, transit hub, a variety of restaurants, schools, and lush parks. Indulge in the Building's Array of Amenities, including a state-of-the-art gym, indoor swimming pool, rejuvenating sauna, private children's playground, and the peace of mind provided by 24/7 concierge and security services. (id:54154) Please visit : Multimedia link for more photos and information |
| Amenities NearbyPublic Transit, Schools | Community FeaturesCommunity Centre |
| FeaturesBalcony | Maintenance Fee636.30 |
| Maintenance Fee Payment UnitMonthly | Management CompanyCrossbridge Condominium Services Ltd: 905-276-1908 |
| OwnershipCondominium/Strata | Parking Spaces1 |
| PoolIndoor pool | TransactionFor sale |
| Bedrooms Main level1 | Bedrooms Lower level1 |
| AmenitiesStorage - Locker, Security/Concierge, Party Room, Sauna, Visitor Parking, Exercise Centre | CoolingCentral air conditioning |
| Exterior FinishConcrete | Bathrooms (Total)1 |
| Heating FuelNatural gas | HeatingForced air |
| TypeApartment |
| AmenitiesPublic Transit, Schools |
| Level | Type | Dimensions |
|---|---|---|
| Main level | Kitchen | 2.77 m x 2.5 m |
| Main level | Living room | 5.13 m x 3.04 m |
| Main level | Dining room | 5.13 m x 3.04 m |
| Main level | Primary Bedroom | 3.99 m x 3.04 m |
| Main level | Den | 2.43 m x 2.29 m |
Listing Office: RE/MAX REALTY SPECIALISTS INC.
Data Provided by Toronto Regional Real Estate Board
Last Modified :25/04/2024 01:29:32 PM
MLS®, REALTOR®, and the associated logos are trademarks of The Canadian Real Estate Association

