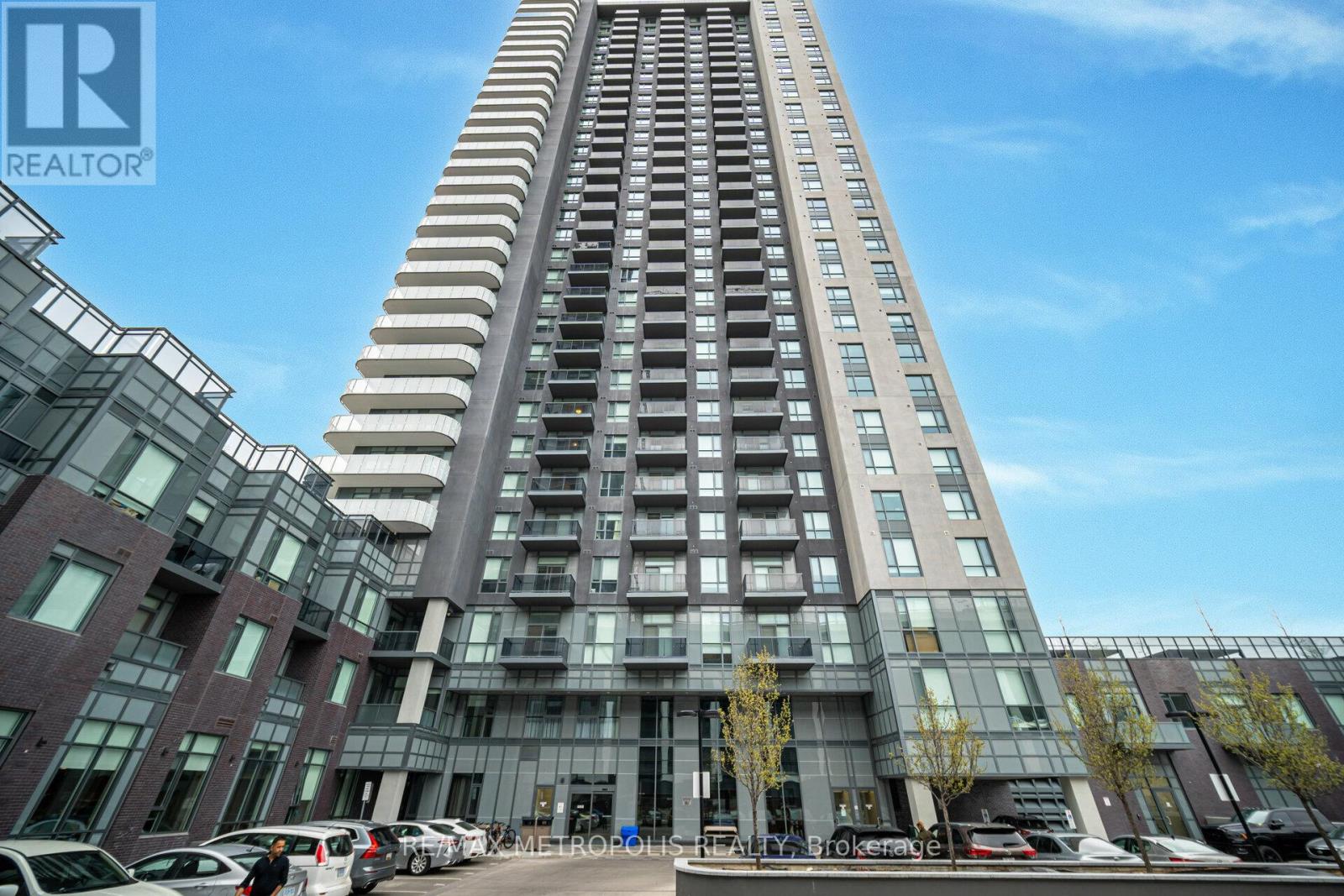| Bathrooms2 | Bedrooms2 |
| Property TypeSingle Family |
|
Beautifully Designed Unit At an Excellent Location in Mississauga. It Features 2 Bedrooms and 2 Full Bathrooms with a Modern Design Kitchen with all stainless steel appliances, Good Living Space, 1 Parking and 1 Locker. Great Amenities, Includes Concierge, Lounge, Exercise Room, Swimming Pool, Kids Play Area, BBQ Area, Party Room, And Visitor Parking. Close to Hwy 401/403, Square One Mall, Hospital, Plazas, Restaurant, Public Transits, etc. Don't Miss on a Great Opportunity to call this your Home. (id:54154) Please visit : Multimedia link for more photos and information |
| Amenities NearbyHospital, Park, Public Transit, Schools | Maintenance Fee473.75 |
| Maintenance Fee Payment UnitMonthly | Management CompanyMelbourne Property Mgmt |
| OwnershipCondominium/Strata | Parking Spaces1 |
| TransactionFor sale |
| Bedrooms Main level2 | AmenitiesStorage - Locker, Security/Concierge, Visitor Parking, Exercise Centre |
| CoolingCentral air conditioning | Exterior FinishConcrete |
| Bathrooms (Total)2 | Heating FuelNatural gas |
| HeatingForced air | TypeApartment |
| AmenitiesHospital, Park, Public Transit, Schools |
| Level | Type | Dimensions |
|---|---|---|
| Flat | Kitchen | 3.65 m x 5.02 m |
| Flat | Living room | 3.65 m x 5.02 m |
| Flat | Dining room | 3.65 m x 5.02 m |
| Flat | Primary Bedroom | 2.74 m x 4.26 m |
| Flat | Bedroom 2 | 2.65 m x 2.59 m |
Listing Office: RE/MAX METROPOLIS REALTY
Data Provided by Toronto Regional Real Estate Board
Last Modified :07/05/2024 10:47:08 AM
MLS®, REALTOR®, and the associated logos are trademarks of The Canadian Real Estate Association



































