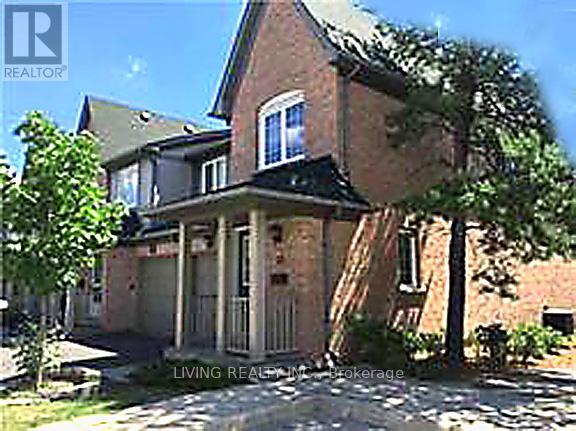| Bathrooms3 | Bedrooms3 |
| Property TypeSingle Family |
I'm Interested In Seeing This Property
[]
1
Step 1
|
Beautiful Modern 3 Bedrooms End-unit townhome with Finished Basement. Newer Flooring. One of the Top Schools area, Steps to John Frazer School District, public Transit, Parks and Grocery Shopping. Spacious Kitchen Area with Eat-in Breakfast Area, walk out to yard. 4 Pieces Master-Ensuite, Lots of Storage Spaces. Rec. Room in finished Basement. (id:54154) |
| Amenities NearbyPublic Transit, Park, Place of Worship, Schools | Community FeaturesPets not Allowed, School Bus |
| Lease3600.00 | Lease Per TimeMonthly |
| Management CompanyCanon Greco Management | OwnershipCondominium/Strata |
| Parking Spaces2 | TransactionFor rent |
I'm Interested In Seeing This Property
[]
1
Step 1
| Bedrooms Main level3 | AmenitiesVisitor Parking |
| Basement DevelopmentFinished | BasementN/A (Finished) |
| CoolingCentral air conditioning | Exterior FinishBrick |
| Bathrooms (Total)3 | Heating FuelNatural gas |
| HeatingForced air | Storeys Total2 |
| TypeRow / Townhouse |
| AmenitiesPublic Transit, Park, Place of Worship, Schools |
I'm Interested In Seeing This Property
[]
1
Step 1
| Level | Type | Dimensions |
|---|---|---|
| Second level | Primary Bedroom | 16.4 m x 11.84 m |
| Second level | Bedroom 2 | 10.92 m x 9.64 m |
| Second level | Bedroom 3 | 10.63 m x 9.54 m |
| Basement | Recreational, Games room | 16.04 m x 10.92 m |
| Main level | Living room | 21.88 m x 9.05 m |
| Main level | Dining room | 21.88 m x 9.05 m |
| Main level | Kitchen | 15.91 m x 6.95 m |
Listing Office: LIVING REALTY INC.
Data Provided by Toronto Regional Real Estate Board
Last Modified :14/05/2024 12:42:08 AM
MLS®, REALTOR®, and the associated logos are trademarks of The Canadian Real Estate Association

















