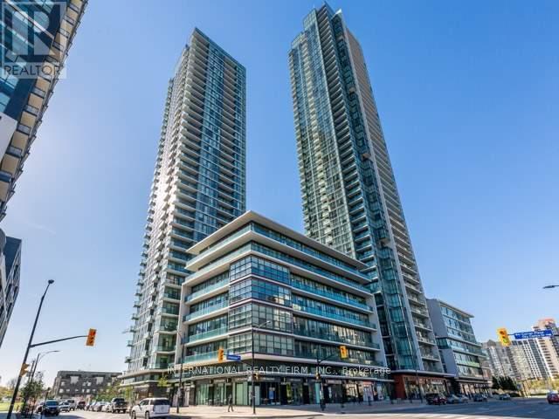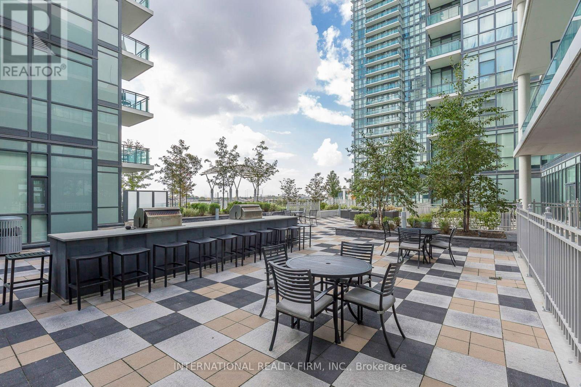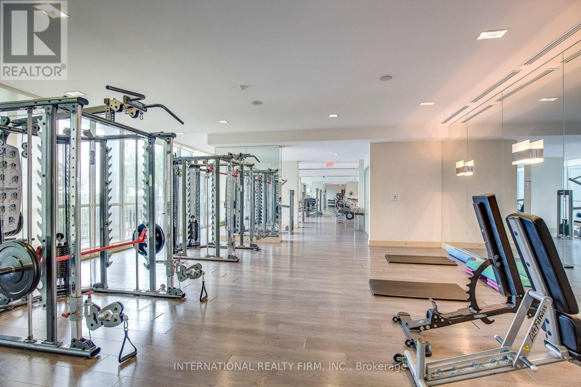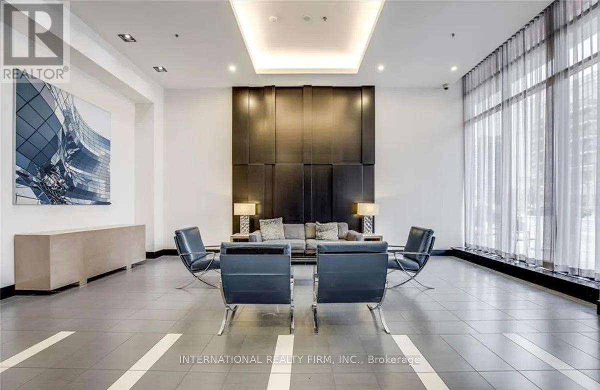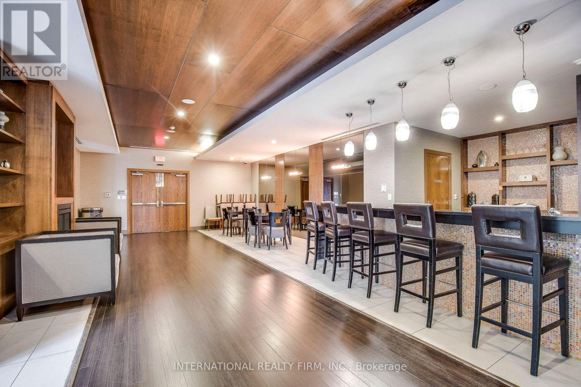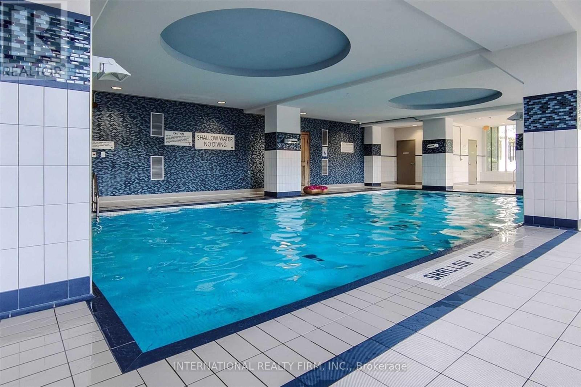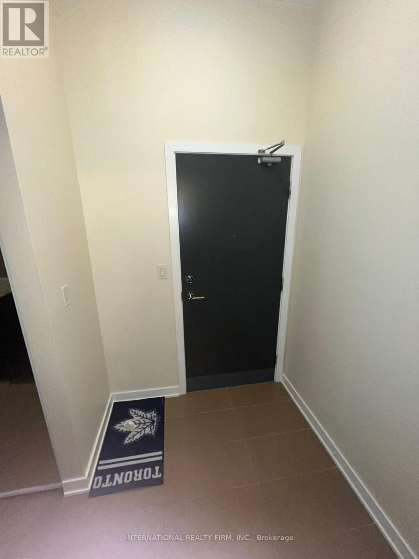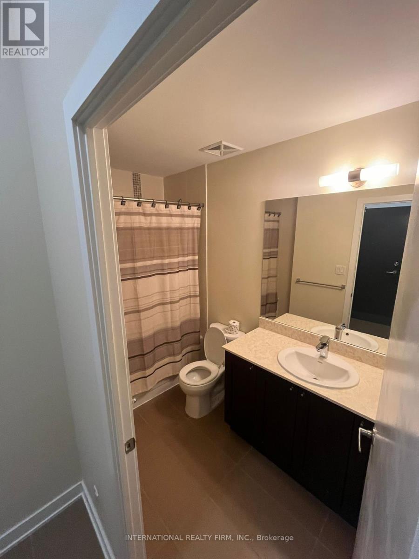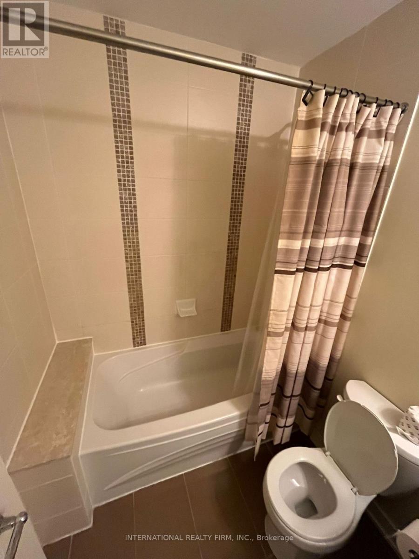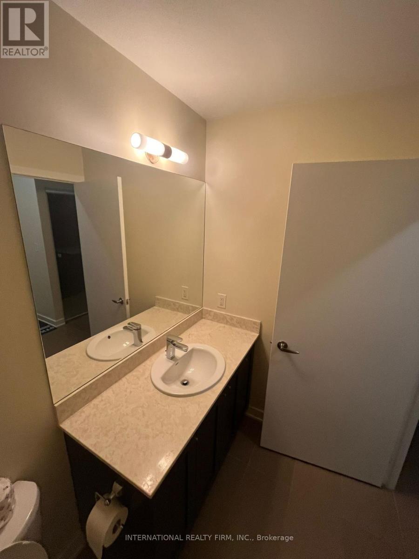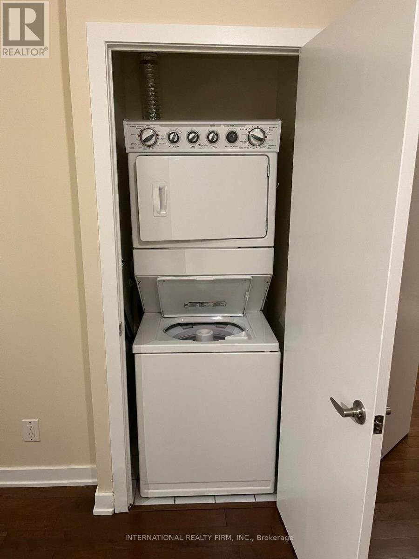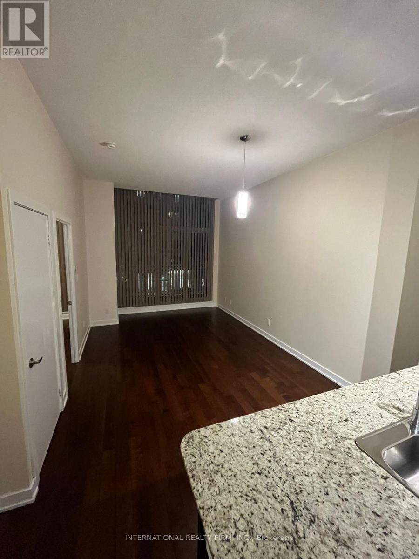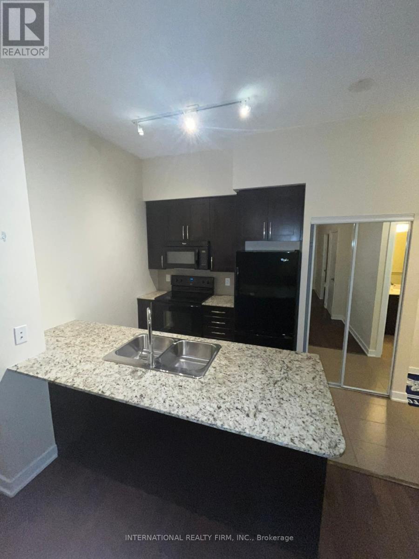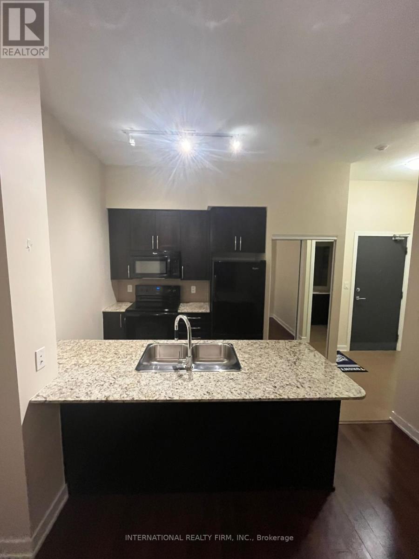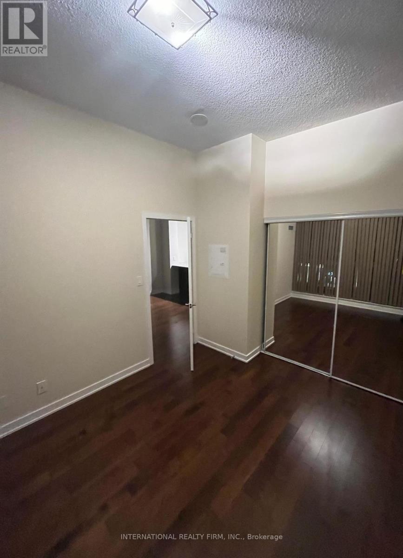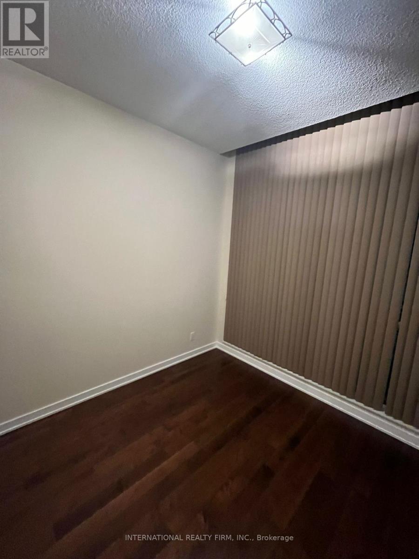| Bathrooms1 | Bedrooms1 |
| Property TypeSingle Family |
|
Welcome to a Beautiful, Bright & spacious 1Bedroom, 1Bathroom Condo Suite in the heart of Prestigious Parkside Village. This contemporary residence boasts elegance with its Quartz Kitchen Counter, Undermount Sink, and Stainless Steel Appliances, providing both style and functionality. Enjoy abundant natural light streaming through the Floor-To-Ceiling Windows, creating a warm and inviting atmosphere. The living space seamlessly extends to a large balcony, perfect for relaxing evenings or entertaining guests. Convenience is at its best with the unit offering 1 Parking Space and 1 Locker for your storage needs. The location is unbeatable, within Walking Distance to Sheridan College, Square One Mall, Cinema, YMCA, Go Station, Transit, and Schools. Indulge in the urban lifestyle while relishing the tranquility of a well-designed living space. (id:54154) |
| FeaturesBalcony | Maintenance Fee528.31 |
| Maintenance Fee Payment UnitMonthly | Management CompanyDuka Property Management 905-232-8855 |
| OwnershipCondominium/Strata | Parking Spaces1 |
| PoolIndoor pool | TransactionFor sale |
| Bedrooms Main level1 | AmenitiesStorage - Locker, Security/Concierge, Party Room, Exercise Centre |
| CoolingCentral air conditioning | Exterior FinishConcrete |
| Bathrooms (Total)1 | Heating FuelNatural gas |
| HeatingForced air | TypeApartment |
| Level | Type | Dimensions |
|---|---|---|
| Flat | Kitchen | 2.44 m x 2.44 m |
| Flat | Living room | 5.49 m x 3.35 m |
| Flat | Dining room | 5.49 m x 3.35 m |
| Flat | Bedroom | 3.78 m x 3.05 m |
Listing Office: INTERNATIONAL REALTY FIRM, INC.
Data Provided by Toronto Regional Real Estate Board
Last Modified :13/04/2024 03:28:41 PM
MLS®, REALTOR®, and the associated logos are trademarks of The Canadian Real Estate Association

