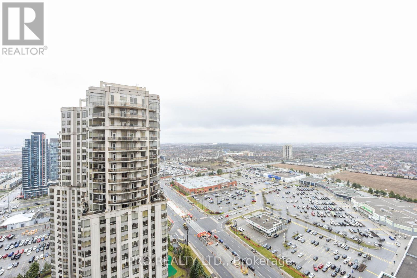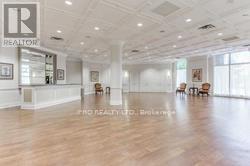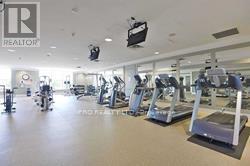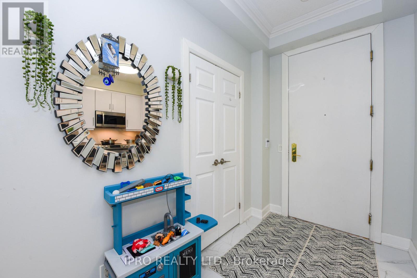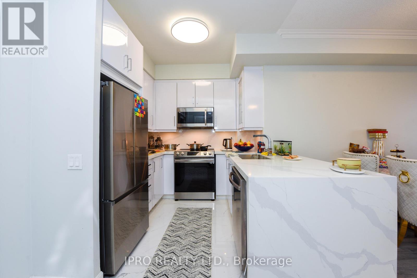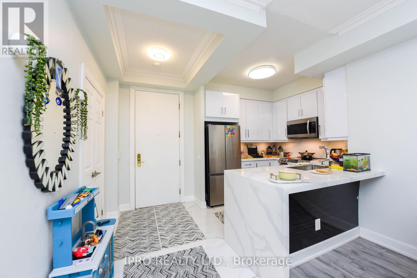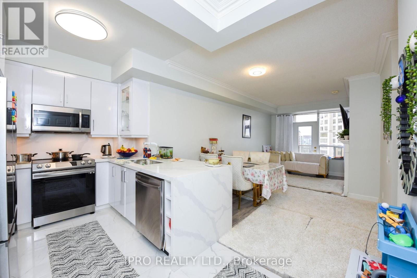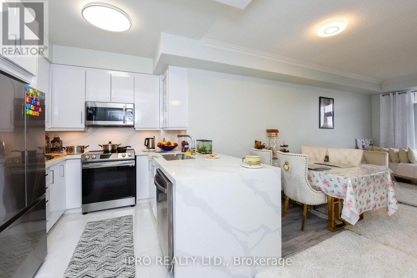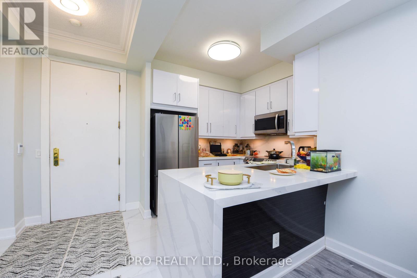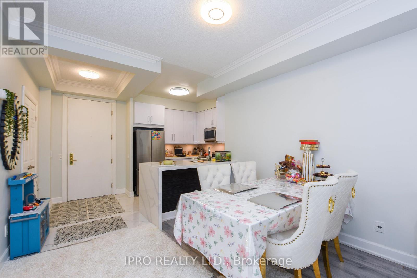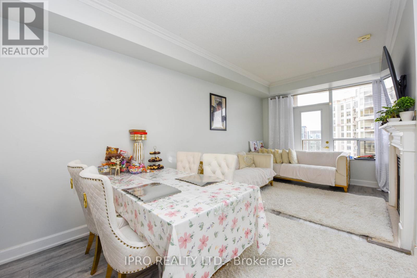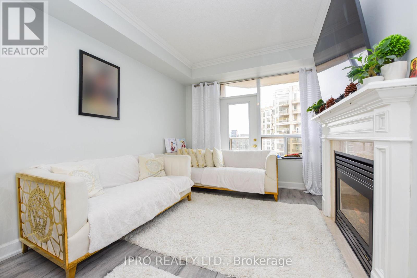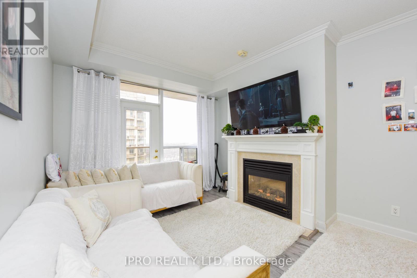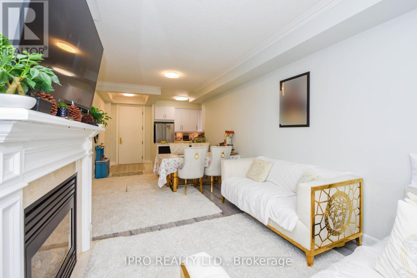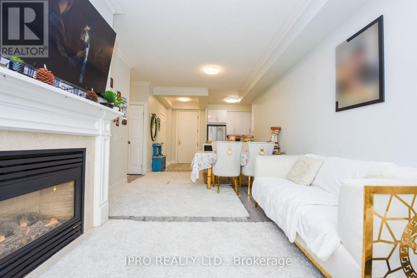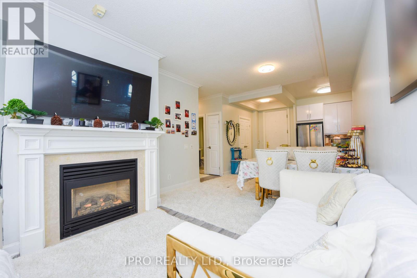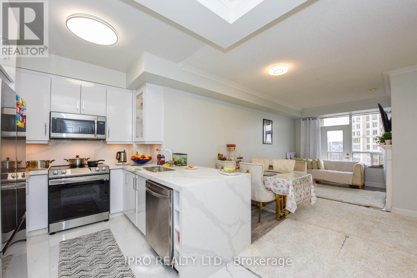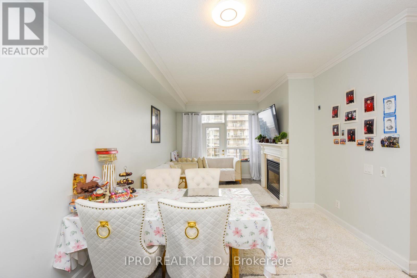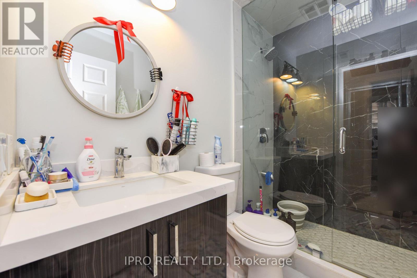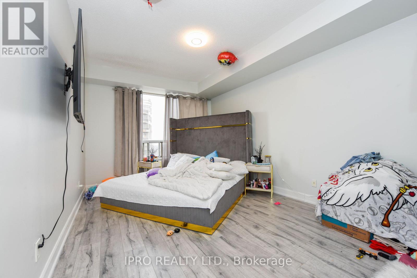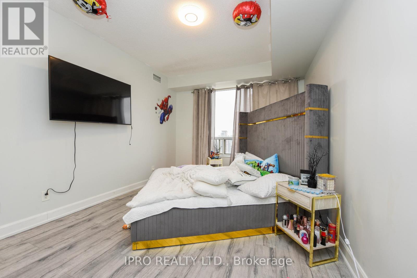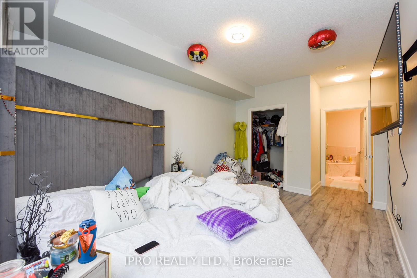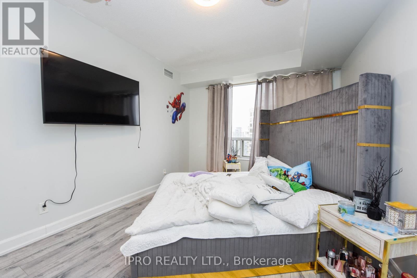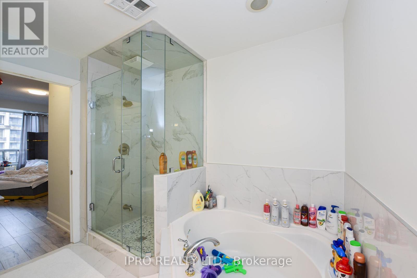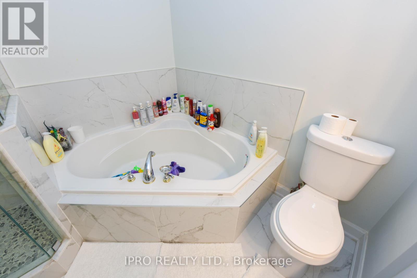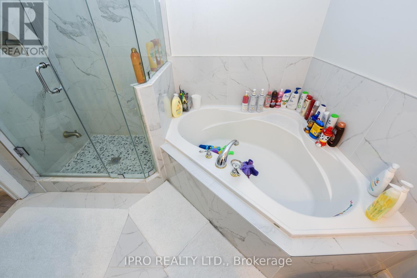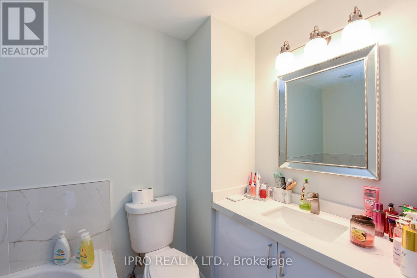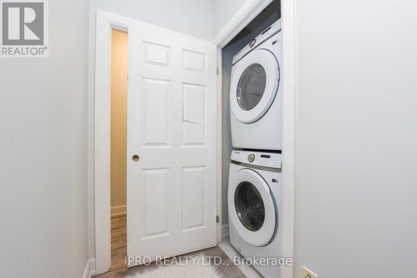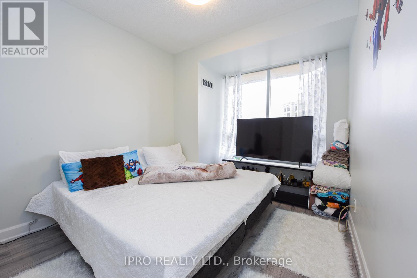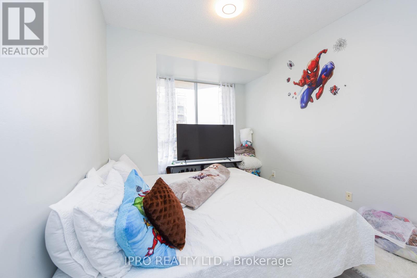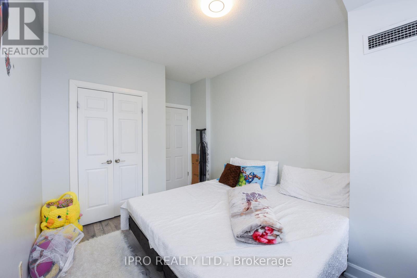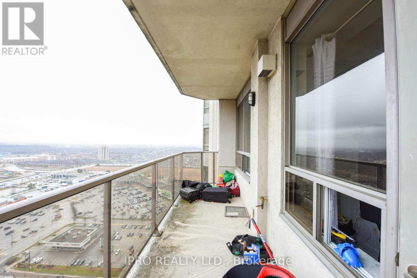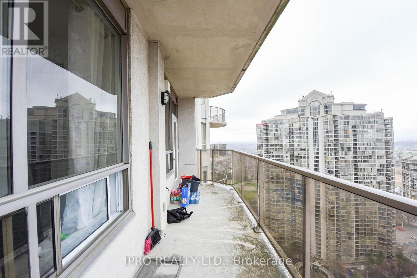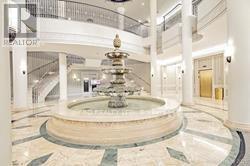| Bathrooms2 | Bedrooms2 |
| Property TypeSingle Family |
|
Location And Luxury Come Together In This 2 Bdrm And 2 Bathroom With Parking And A Locker In The Heart Of The City! Large Terrace To Take In Multiple Views From The 31st Floor. Minutes To The Highway, Square One And The New LRT On It's Way. 30,000 Sqft Facilities With 24Hr Security/Concierge In An Extremely Beautiful And Well Managed Building. 5 Star Amenities Including Indoor Pool, Jacuzzi, Sauna, Squash Crt, Tennis Crt, Bowling Alley, Party Rm., Guest Suites!! 2 Parking spots !! All utilities included!!!!! **** EXTRAS **** S.S Fridge, Stove, & Over The Range Microwave & Hood, Built-In Dishwasher, Electric Fireplace. Washer & Dryer (id:54154) |
| Amenities NearbyHospital, Park, Public Transit | Lease3350.00 |
| Lease Per TimeMonthly | Management CompanyDel Property Management |
| OwnershipCondominium/Strata | Parking Spaces2 |
| PoolIndoor pool | TransactionFor rent |
| Bedrooms Main level2 | AmenitiesStorage - Locker, Security/Concierge, Visitor Parking, Exercise Centre |
| CoolingCentral air conditioning | Exterior FinishBrick |
| Fireplace PresentYes | Bathrooms (Total)2 |
| Heating FuelNatural gas | HeatingForced air |
| TypeApartment |
| AmenitiesHospital, Park, Public Transit |
| Level | Type | Dimensions |
|---|---|---|
| Flat | Living room | 9.91 m x 12.04 m |
| Flat | Dining room | 19.75 m x 12.04 m |
| Flat | Kitchen | 8.5 m x 8 m |
| Flat | Primary Bedroom | 14.99 m x 10.76 m |
| Flat | Bedroom 2 | 12 m x 9.25 m |
Listing Office: IPRO REALTY LTD.
Data Provided by Toronto Regional Real Estate Board
Last Modified :26/04/2024 01:25:26 AM
MLS®, REALTOR®, and the associated logos are trademarks of The Canadian Real Estate Association

