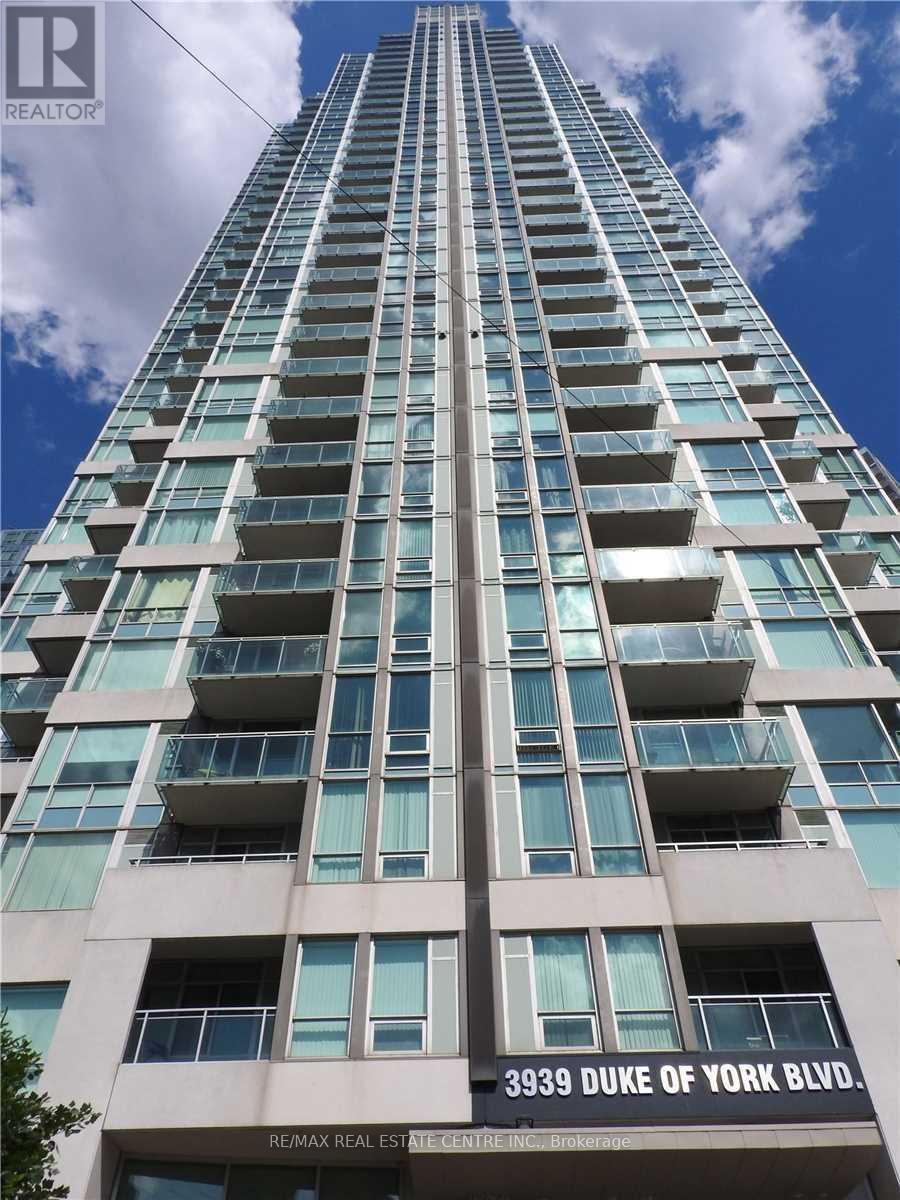| Bathrooms2 | Bedrooms2 |
| Property TypeSingle Family |
I'm Interested In Seeing This Property
[]
1
Step 1
|
Amazing Fully Furnished 1 Bedroom Plus Den With 2 Washroom In Gorgeous Bullding In Square One Area, Unit 9' Ceiling, Open Concept, Modern Kitchen And Hardwood Floor, W/O To Open Balcony To Enjoy A Nice View. Den Separate Room, Amazing Unit Don't Miss It **** EXTRAS **** Building Include 24 Hr Concierge, Exercise Room, Indoor Pool, Black Stoves Fridge, B/I Dishwasher & Washer & Dryer. (id:54154) |
| Community FeaturesPet Restrictions | FeaturesBalcony |
| Lease2750.00 | Lease Per TimeMonthly |
| Management CompanyDel Management | OwnershipCondominium/Strata |
| Parking Spaces1 | TransactionFor rent |
I'm Interested In Seeing This Property
[]
1
Step 1
| Bedrooms Main level1 | Bedrooms Lower level1 |
| CoolingCentral air conditioning | Exterior FinishAluminum siding, Concrete |
| Bathrooms (Total)2 | Heating FuelNatural gas |
| HeatingForced air | TypeApartment |
I'm Interested In Seeing This Property
[]
1
Step 1
| Level | Type | Dimensions |
|---|---|---|
| Main level | Kitchen | 2.65 m x 2.4 m |
| Main level | Living room | 3.2 m x 3.14 m |
| Main level | Dining room | 1.68 m x 3.14 m |
| Main level | Primary Bedroom | 5.19 m x 3.09 m |
| Main level | Den | 2.28 m x 2.2 m |
Listing Office: RE/MAX REAL ESTATE CENTRE INC.
Data Provided by Toronto Regional Real Estate Board
Last Modified :14/05/2024 12:41:15 AM
MLS®, REALTOR®, and the associated logos are trademarks of The Canadian Real Estate Association




















