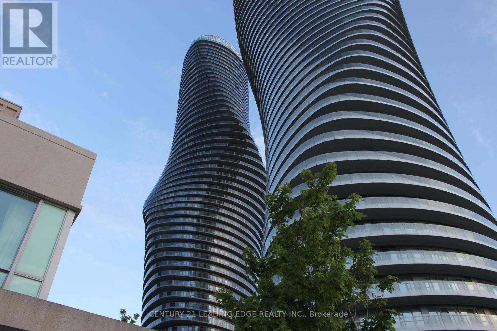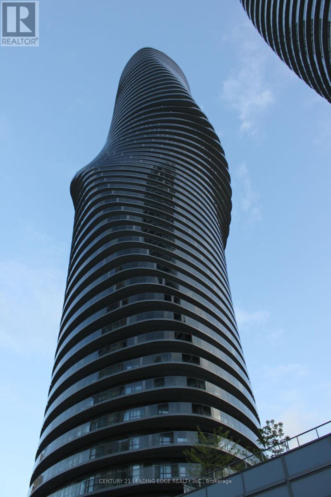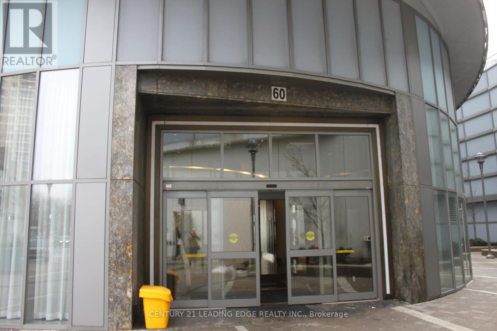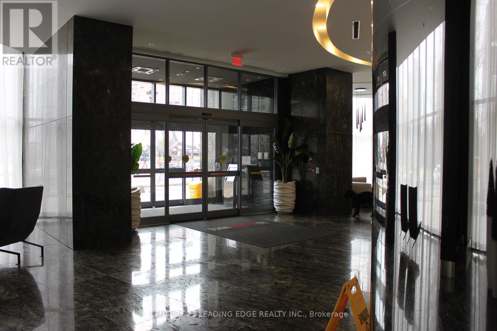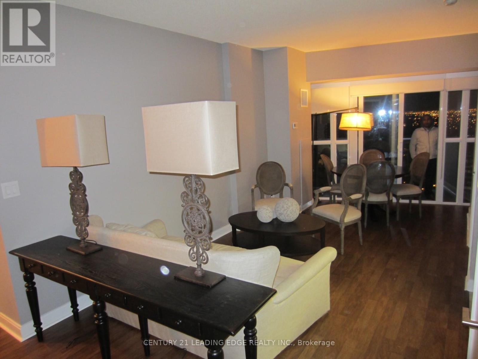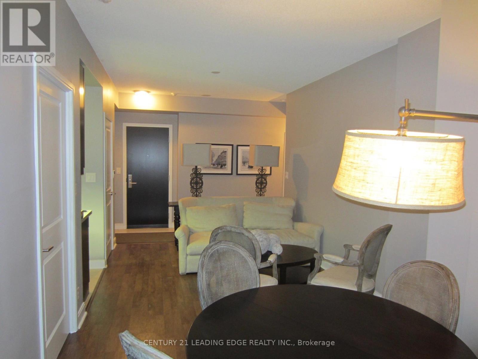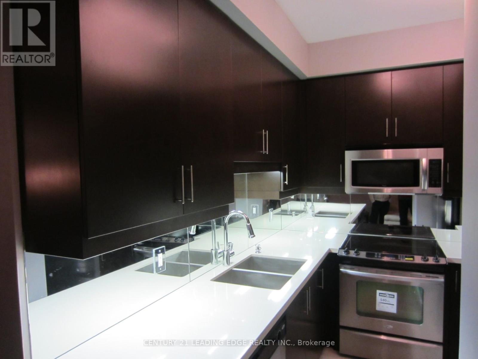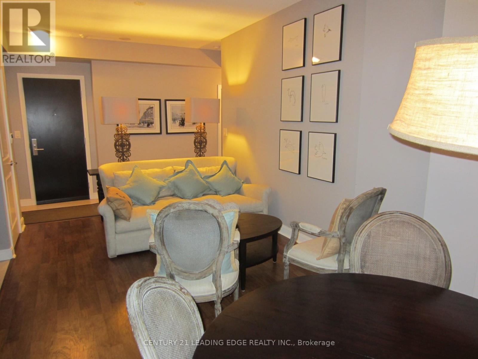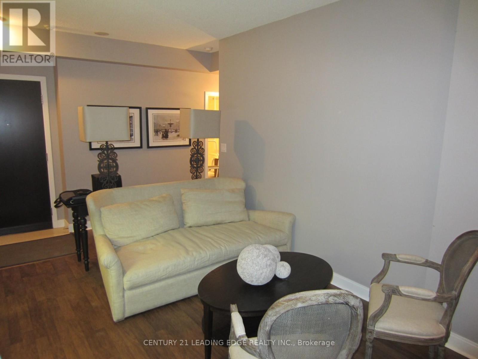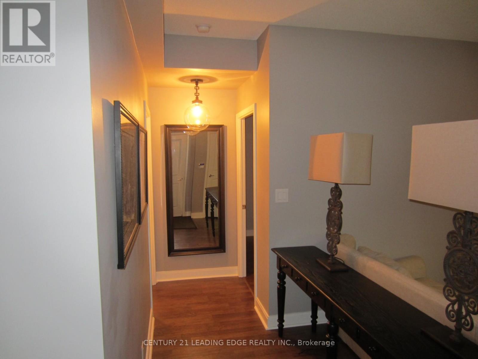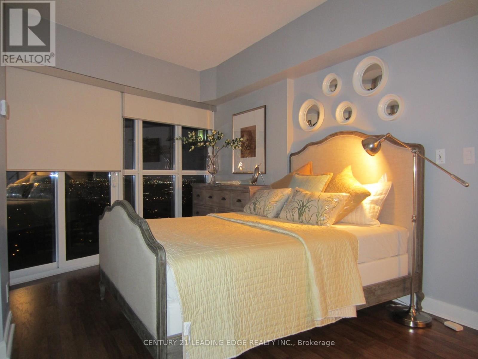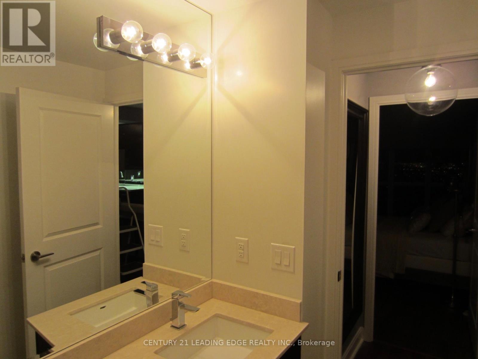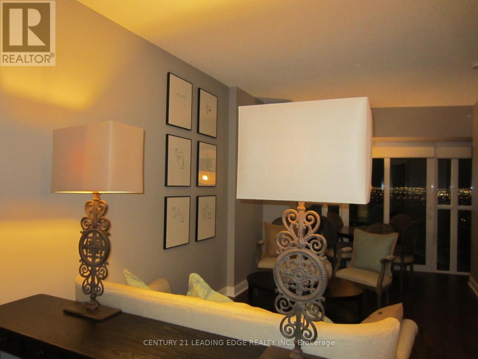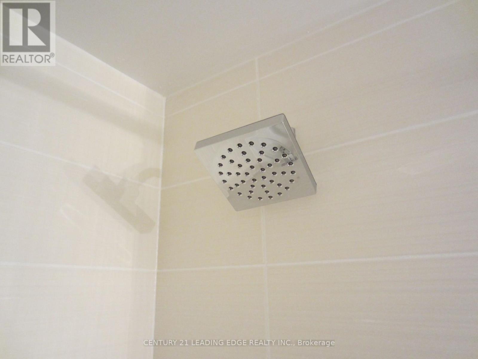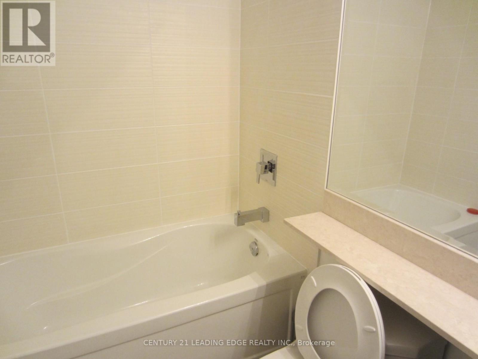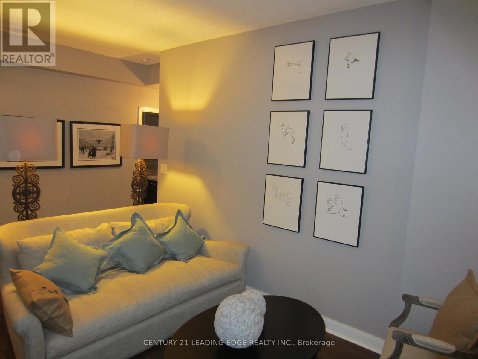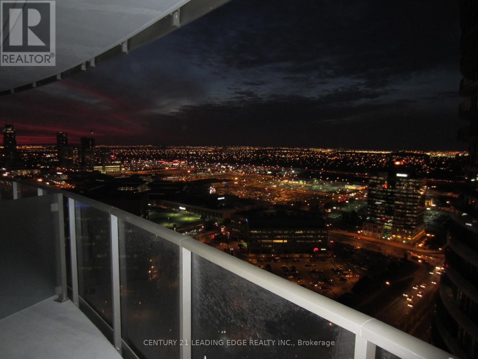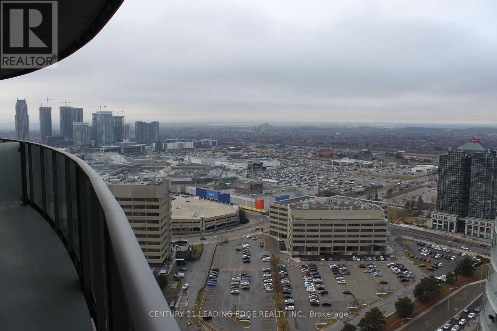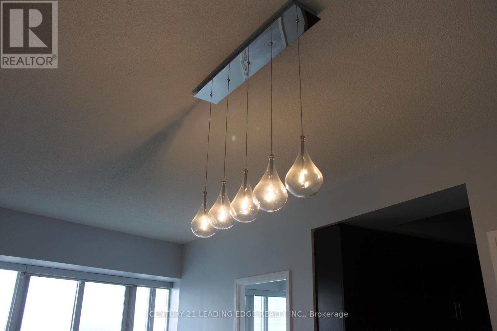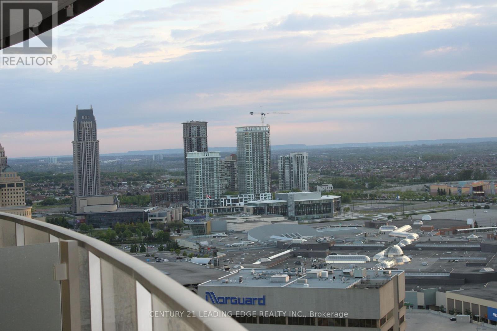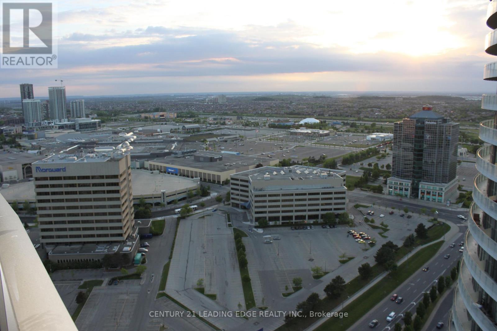| Bathrooms1 | Bedrooms2 |
| Property TypeSingle Family |
|
Live In Absolute World Luxury Condo. Located In The Heart Of Mississauga, The Most Desirable 'Marilyn Monroe' Building, 30000 Sq.Ft. Recreational Facility With 2 Pools, Spa, Media Room, Gym And Squash/Racquet Courts. Close To All Amenities, Central Library, Bus Terminal & Square One, Minutes To Hwy 403 & QEW. This Luxurious 2 Bedroom 1 Washroom Model Suite Is Approx.770 Sq.Ft & 155 Sq.Ft Wrap Around Balcony, 9 Ft High Ceiling And A Spectacular Ne City View. **** EXTRAS **** S.S.Fridge, S.S.Stove, B/I Microwave And B/I Dishwasher In The Gourmet Kitchen With Granite Counter Top, Washer/Dryer, 1 Parking And 1 Locker, All Elf's And Window Coverings Are Included. (id:54154) |
| Community FeaturesPet Restrictions | FeaturesBalcony |
| Lease2850.00 | Lease Per TimeMonthly |
| Management CompanyDuka Property management | OwnershipCondominium/Strata |
| Parking Spaces1 | PoolIndoor pool |
| StructureSquash & Raquet Court | TransactionFor rent |
| Bedrooms Main level2 | AmenitiesExercise Centre, Storage - Locker |
| CoolingCentral air conditioning | Exterior FinishConcrete |
| Fire ProtectionSecurity guard | FlooringLaminate, Ceramic |
| Bathrooms (Total)1 | Heating FuelNatural gas |
| HeatingForced air | TypeApartment |
| Level | Type | Dimensions |
|---|---|---|
| Ground level | Living room | 6.67 m x 3.05 m |
| Ground level | Dining room | 6.67 m x 3.05 m |
| Ground level | Kitchen | 2.44 m x 2.74 m |
| Ground level | Primary Bedroom | 4.85 m x 3.05 m |
| Ground level | Bedroom 2 | 2.45 m x 2.75 m |
Listing Office: CENTURY 21 LEADING EDGE REALTY INC.
Data Provided by Toronto Regional Real Estate Board
Last Modified :09/07/2024 12:35:15 AM
MLS®, REALTOR®, and the associated logos are trademarks of The Canadian Real Estate Association

