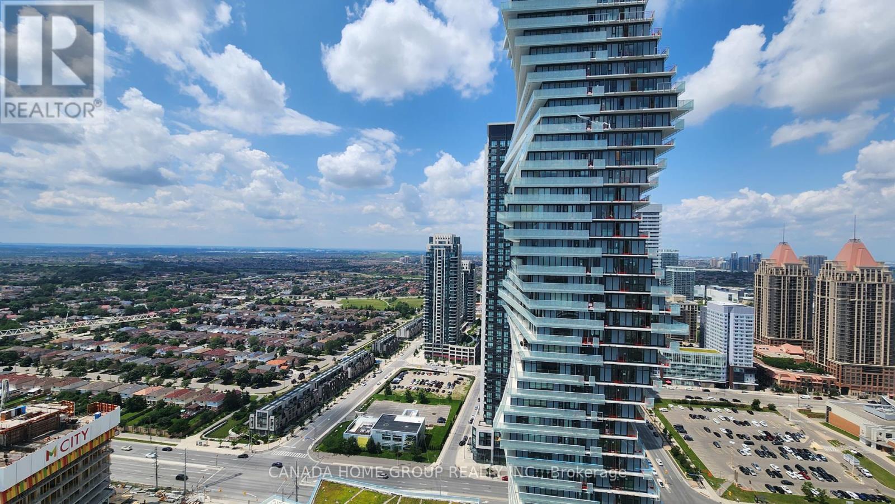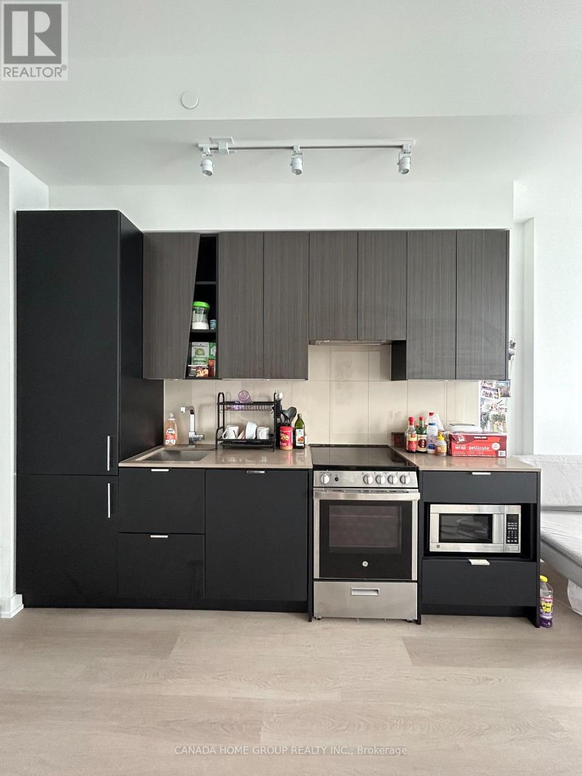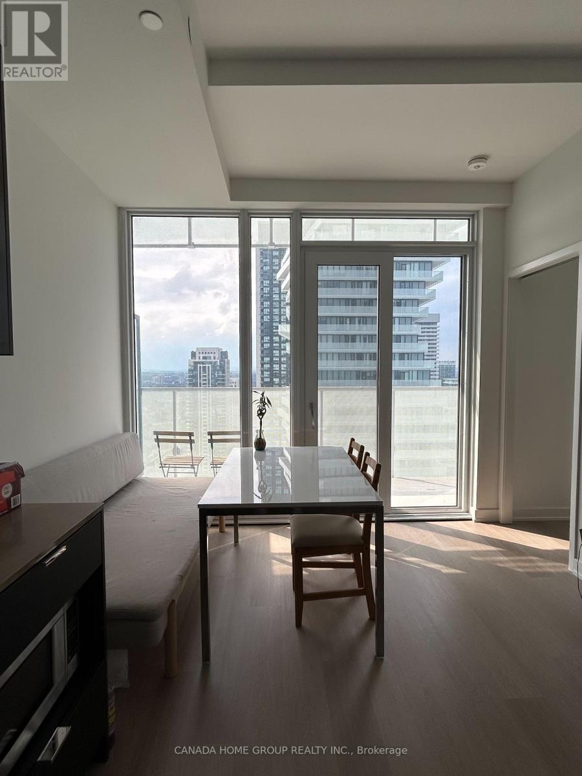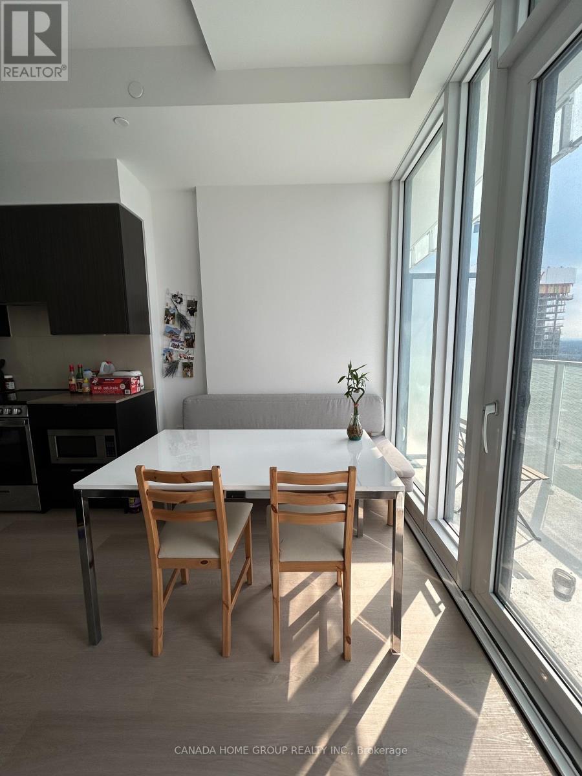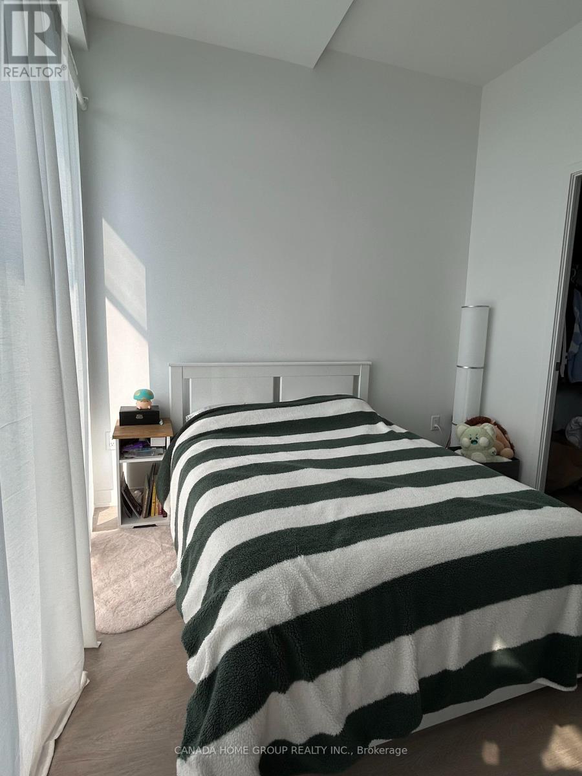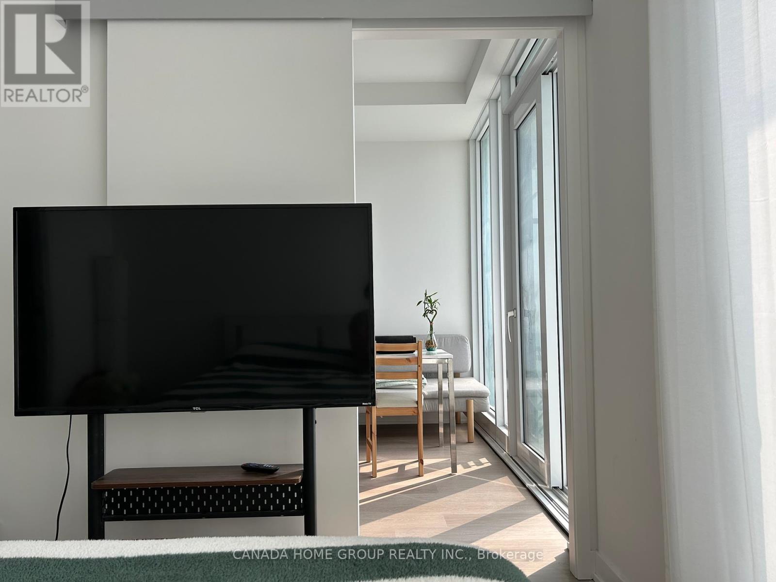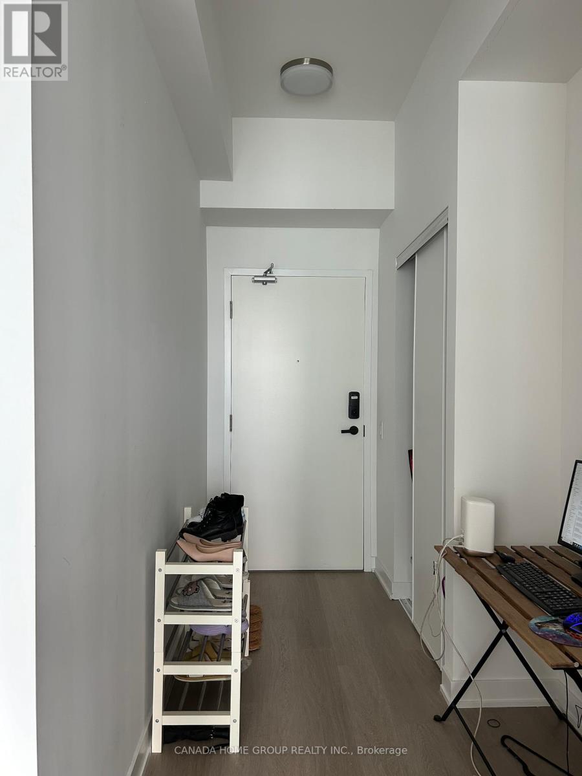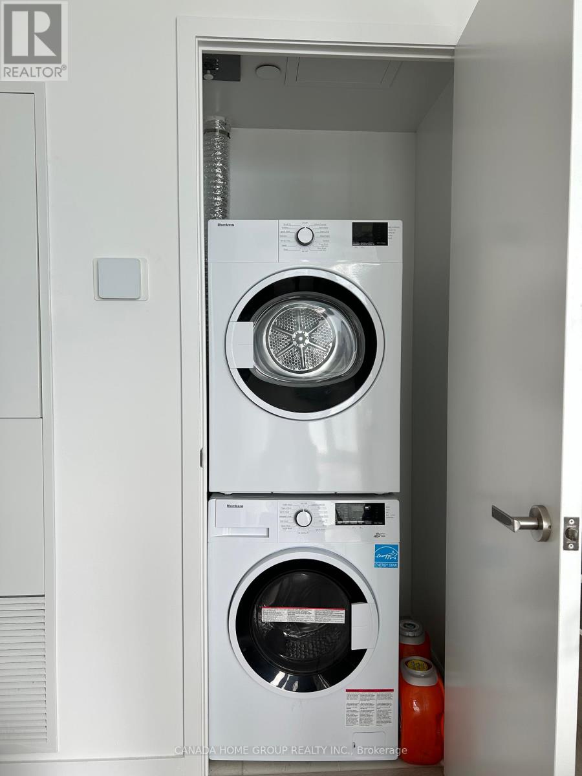| Bathrooms1 | Bedrooms2 |
| Property TypeSingle Family |
|
Welcome to Elevated Living On The 31th Floor! Breathtaking Panoramic Views Await You. Luxury Mississauga Lifestyle! Step Into The Future With This Newer 1 Bed + Media Oasis, Fully Furnished With Newer Furnitures. Experience A World Of Modern Convenience And Luxury Amenities. Bright And Open, This Layout Boasts 9' Ceilings, Upscale Flooring & A Spacious, Free-flowing Living Space Adorned With Sleek Finishes. Take Full Advantage Of The Opulent Amenities: A State-Of-The-Art Fitness Center, A Rejuvenating Saltwater Pool, Your Private Movie Theatre, And 24 Hours Security For Ultimate Peace Of Mind. Convenience Is Your Constant Companion - Steps from Square One Shopping Mall, Go Transit, Sheridan College, UOT Mississauga, Central Library, YMCA, Parks And More. Easy Access To All Major Highways 401 & 403. Don't Forget About The Awesome Future LRT! Elevate your Lifestyle, Right In The Heart Of Mississauga. Be Ahead Of The Others, Send In Your Offer Today! **** EXTRAS **** Rogers Internet And One Underground Parking Included. (id:54154) |
| Amenities NearbyPark, Public Transit | Community FeaturesPet Restrictions, School Bus, Community Centre |
| FeaturesBalcony, Carpet Free | Lease2600.00 |
| Lease Per TimeMonthly | Management CompanyFirst Service Residential |
| OwnershipCondominium/Strata | Parking Spaces1 |
| PoolOutdoor pool | TransactionFor rent |
| ViewView, City view |
| Bedrooms Main level1 | Bedrooms Lower level1 |
| AmenitiesSecurity/Concierge, Exercise Centre, Recreation Centre, Visitor Parking | AppliancesDishwasher, Dryer, Microwave, Refrigerator, Stove, Washer |
| CoolingCentral air conditioning | Exterior FinishBrick |
| Fire ProtectionSmoke Detectors | FlooringLaminate |
| Bathrooms (Total)1 | Heating FuelNatural gas |
| HeatingForced air | TypeApartment |
| AmenitiesPark, Public Transit |
| Level | Type | Dimensions |
|---|---|---|
| Flat | Living room | 3.35 m x 5.24 m |
| Flat | Dining room | 3.35 m x 5.24 m |
| Flat | Kitchen | 3.35 m x 5.24 m |
| Flat | Primary Bedroom | 2.97 m x 3.05 m |
| Flat | Media | Measurements not available |
Listing Office: CANADA HOME GROUP REALTY INC.
Data Provided by Toronto Regional Real Estate Board
Last Modified :09/07/2024 12:19:06 AM
MLS®, REALTOR®, and the associated logos are trademarks of The Canadian Real Estate Association

