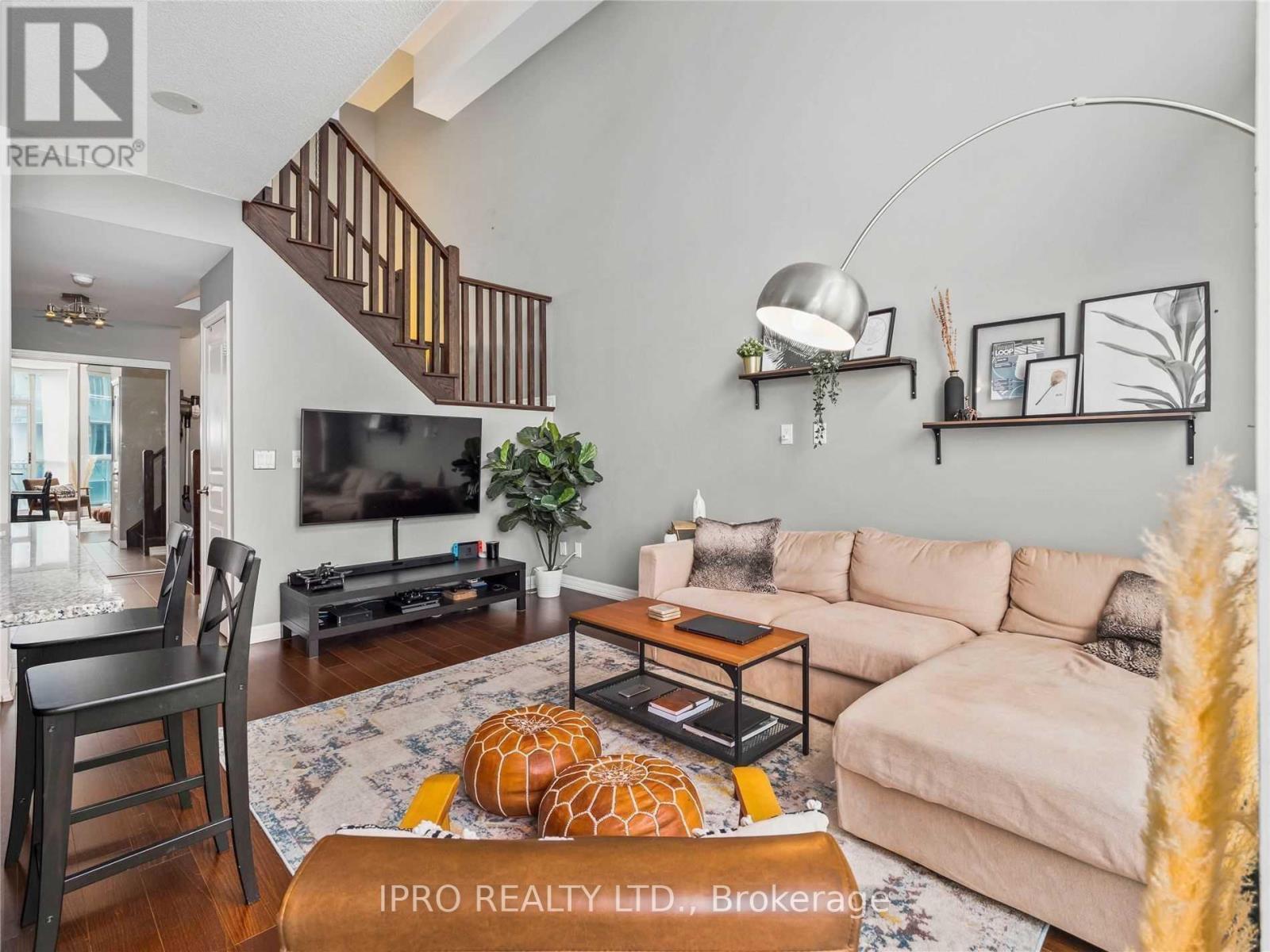| Bathrooms2 | Bedrooms2 |
| Property TypeSingle Family |
|
Available June 1st. This is Condo Living at It's Finest. Unique and Open Concept 2 Storey Loft Features 18 ft Ceilings With Tons Of Windows. This Unit Offers A Spacious Living Area, Modern Kitchen With A Breakfast Bar. A Large Den Perfect For An Office. Two Bathrooms, New Flooring And Gorgeous Ne Views Of Square One. The Second Floor Features A Large Primary Bed With A Walk-In Closet And Upgraded Ensuite Bathroom. Experience Downtown Living In Style !! **** EXTRAS **** Just Steps to the Shopping Mall, Community Centres, Parks, Library, Sheridan College, GO Station and Highways. Tenant's Use: One Parking Spot, Stove, Fridge, Dishwasher, Microwave, Light Fixtures, Blinds, Water and Heat Included in the Rent (id:54154) |
| FeaturesBalcony | Lease3000.00 |
| Lease Per TimeMonthly | Management CompanyCity Towers Property Management |
| OwnershipCondominium/Strata | Parking Spaces1 |
| TransactionFor rent |
| Bedrooms Main level1 | Bedrooms Lower level1 |
| AmenitiesParty Room, Visitor Parking, Exercise Centre | CoolingCentral air conditioning |
| Exterior FinishConcrete | Bathrooms (Total)2 |
| Heating FuelNatural gas | HeatingForced air |
| TypeApartment |
| Level | Type | Dimensions |
|---|---|---|
| Second level | Primary Bedroom | 4.25 m x 3.35 m |
| Main level | Dining room | 5.5 m x 4.97 m |
| Main level | Kitchen | 3.5 m x 2.18 m |
| Main level | Den | 2.18 m x 1.88 m |
Listing Office: IPRO REALTY LTD.
Data Provided by Toronto Regional Real Estate Board
Last Modified :19/04/2024 01:28:44 PM
MLS®, REALTOR®, and the associated logos are trademarks of The Canadian Real Estate Association
































