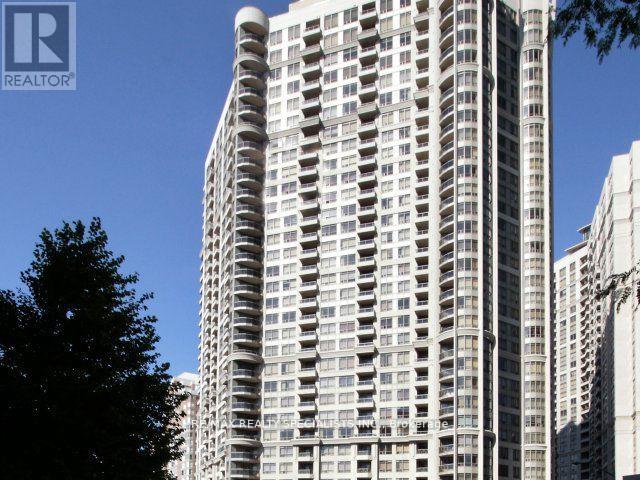| Bathrooms2 | Bedrooms3 |
| Property TypeSingle Family |
|
Gorgeous 2 Bedroom + Den Suite In Luxurious Tridel Building In Desirable Location! Stunning Suite Boasts Approx 940 Sq Ft, 9Ft Ceilings, Open Concept Living/Dining Area W/Laminate Floors & A Walk-Out To The Balcony, Spacious Closet And Large Window! Steps To Celebration Square, Square One, Library, Ymca, Restaurants, Pub Transits, Go, Schools + More **** EXTRAS **** Den Can Be As 3rd Bedroom* Resort Style Amenities Including: Indoor Pool, Gym, Bowling Alley, Billiards,Golf, Party Rm, Security, Guest Suites + Much More (id:54154) |
| Amenities NearbyPark, Public Transit | Community FeaturesPets not Allowed |
| FeaturesPartially cleared, Balcony | Lease3000.00 |
| Lease Per TimeMonthly | Management CompanyDel Property Management |
| OwnershipCondominium/Strata | Parking Spaces1 |
| PoolIndoor pool | TransactionFor rent |
| Bedrooms Main level2 | Bedrooms Lower level1 |
| AmenitiesStorage - Locker, Sauna, Visitor Parking, Exercise Centre, Recreation Centre | CoolingCentral air conditioning |
| Exterior FinishConcrete | Bathrooms (Total)2 |
| Heating FuelNatural gas | HeatingForced air |
| TypeApartment |
| AmenitiesPark, Public Transit |
| Level | Type | Dimensions |
|---|---|---|
| Ground level | Living room | 5.3 m x 3.4 m |
| Ground level | Dining room | 5.31 m x 4.11 m |
| Ground level | Kitchen | 2.44 m x 3.66 m |
| Ground level | Primary Bedroom | 3.68 m x 3.1 m |
| Ground level | Bedroom | 3.28 m x 2.79 m |
| Ground level | Den | 2.44 m x 2.92 m |
Listing Office: RE/MAX REALTY SPECIALISTS INC.
Data Provided by Toronto Regional Real Estate Board
Last Modified :12/04/2024 07:28:22 PM
MLS®, REALTOR®, and the associated logos are trademarks of The Canadian Real Estate Association















