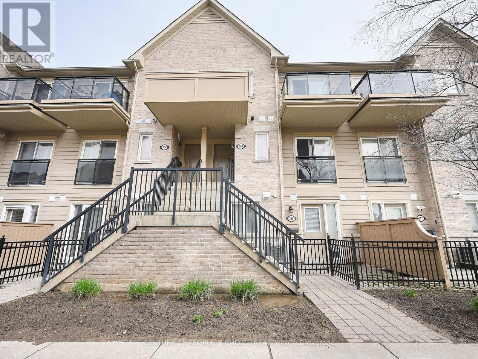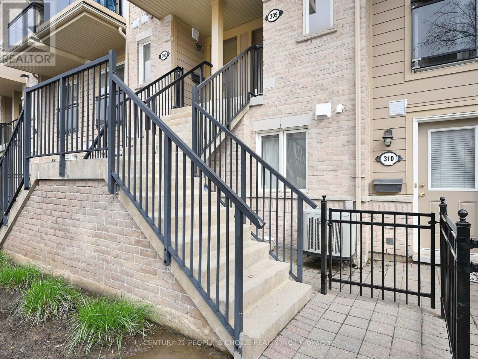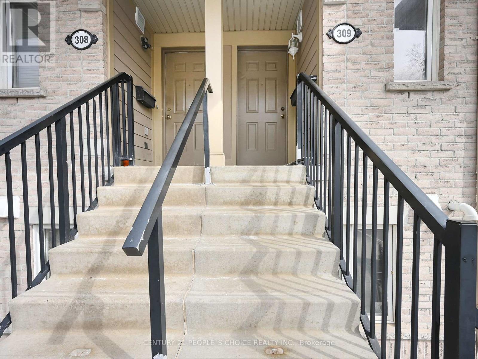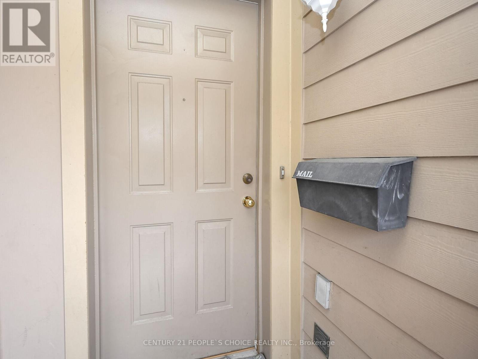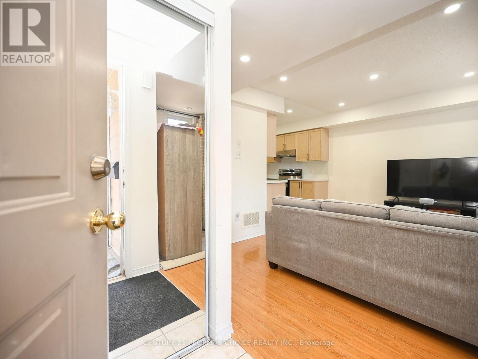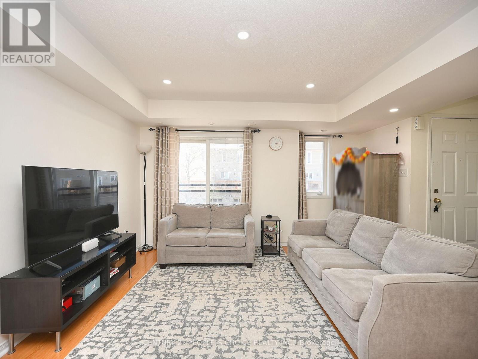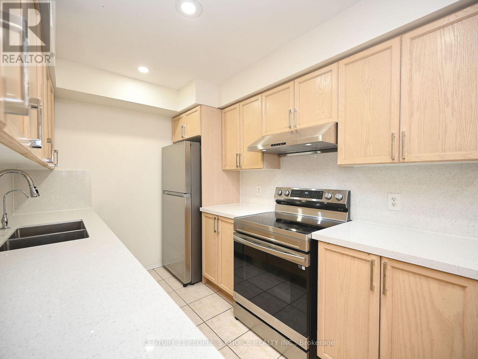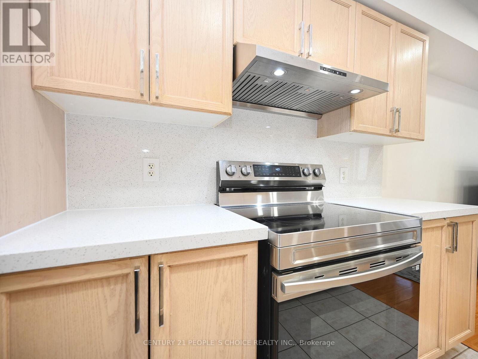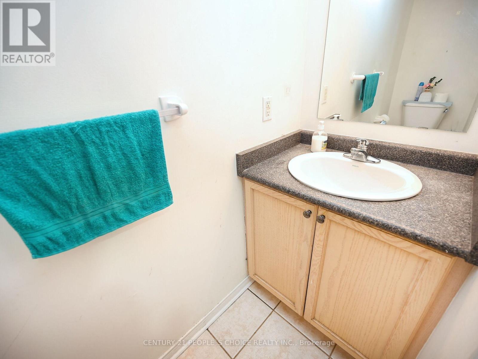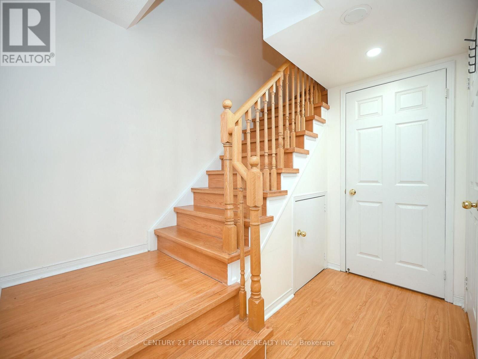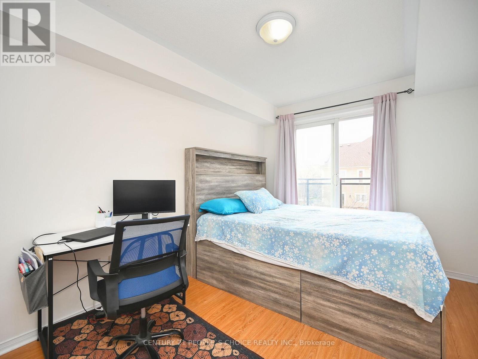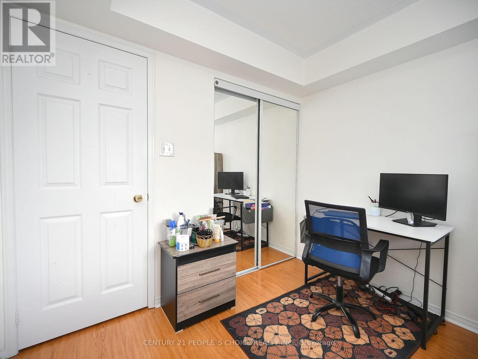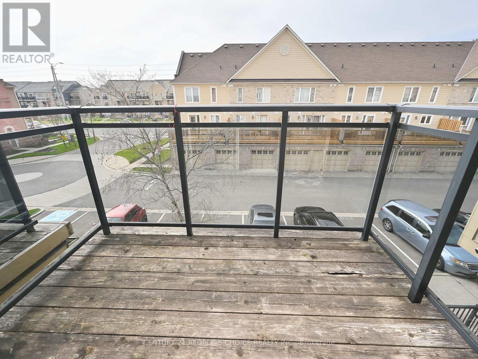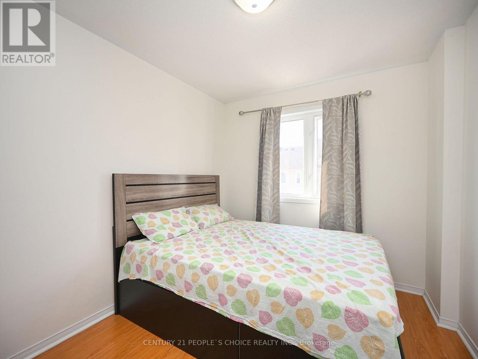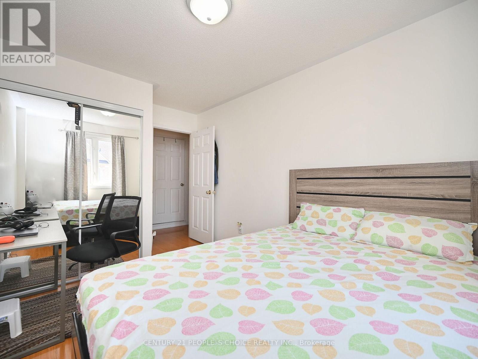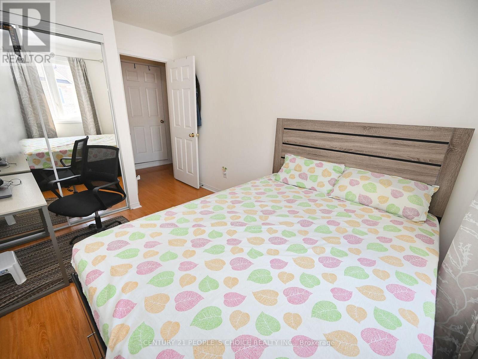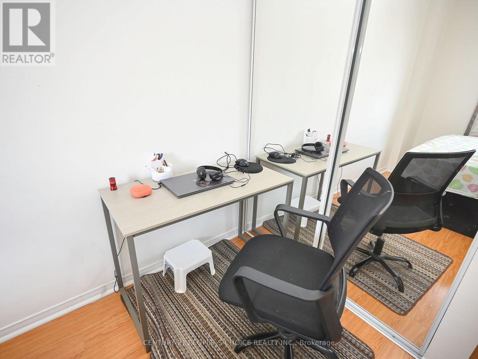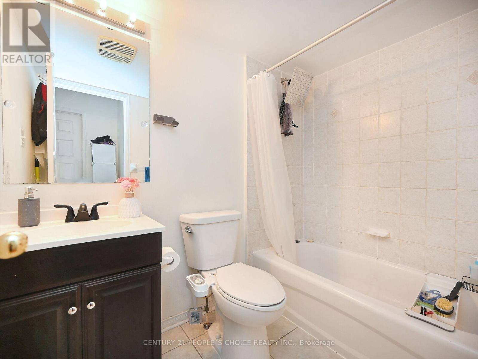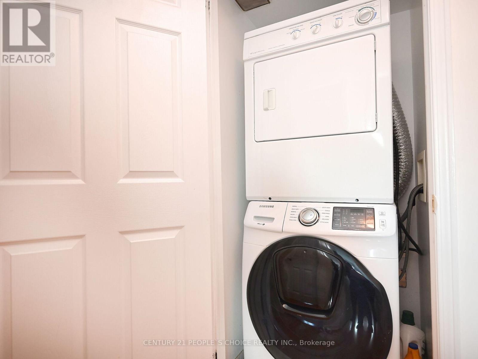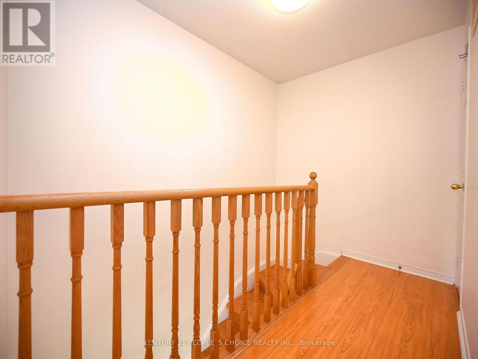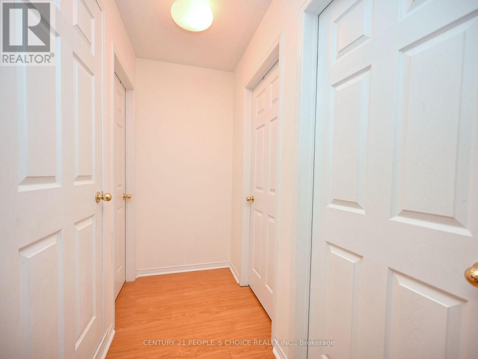| Bathrooms2 | Bedrooms2 |
| Property TypeSingle Family |
|
Welcome To Daniels Townhomes, Located In The Coveted Community Of Churchill Meadows. This ready to move in, 2 Bed 2Bath Townhouse Features An Open concept Living/Dining, The Kitchen Boasts Ample Counter Space, New quartz countertops & backsplash, New Stainless Steel Appliances! Laminate Flooring On The Main Floor,Upgraded Pot lights, Laundry On upper Floor, Wood Stairs, No Carpet At All. Walk out balcony from the primary room, Parking Spot In Front Of The Door. Easy Access To Erin Mills Mall, Credit Valley Hospital, Excellent Assigned Schools, Groceries, Amenities, Minutes To The 403 And 407. **** EXTRAS **** Stainless-Steel Fridge, Stove And Dishwasher, Washer & Dryer, All Windows Coverings And LightFixtures. (id:54154) Please visit : Multimedia link for more photos and information |
| Amenities NearbyHospital, Park, Public Transit, Schools | Community FeaturesPet Restrictions |
| FeaturesBalcony, Carpet Free | Maintenance Fee347.00 |
| Maintenance Fee Payment UnitMonthly | Maintenance Fee TypeCommon Area Maintenance, Insurance, Parking, Water |
| Management CompanyMaple Ridge Community Mgmt Ltd | OwnershipCondominium/Strata |
| Parking Spaces1 | TransactionFor sale |
| Bedrooms Main level2 | CoolingCentral air conditioning |
| Exterior FinishBrick | FlooringLaminate |
| Bathrooms (Half)1 | Bathrooms (Total)2 |
| Heating FuelNatural gas | HeatingForced air |
| TypeRow / Townhouse |
| AmenitiesHospital, Park, Public Transit, Schools |
| Level | Type | Dimensions |
|---|---|---|
| Second level | Primary Bedroom | 3.9 m x 2.85 m |
| Second level | Bedroom 2 | 2.72 m x 2.54 m |
| Main level | Living room | 4.25 m x 3.91 m |
| Main level | Dining room | 4.25 m x 3.91 m |
| Main level | Kitchen | 2.84 m x 2.38 m |
Listing Office: CENTURY 21 PEOPLE'S CHOICE REALTY INC.
Data Provided by Toronto Regional Real Estate Board
Last Modified :09/07/2024 12:09:05 AM
MLS®, REALTOR®, and the associated logos are trademarks of The Canadian Real Estate Association

